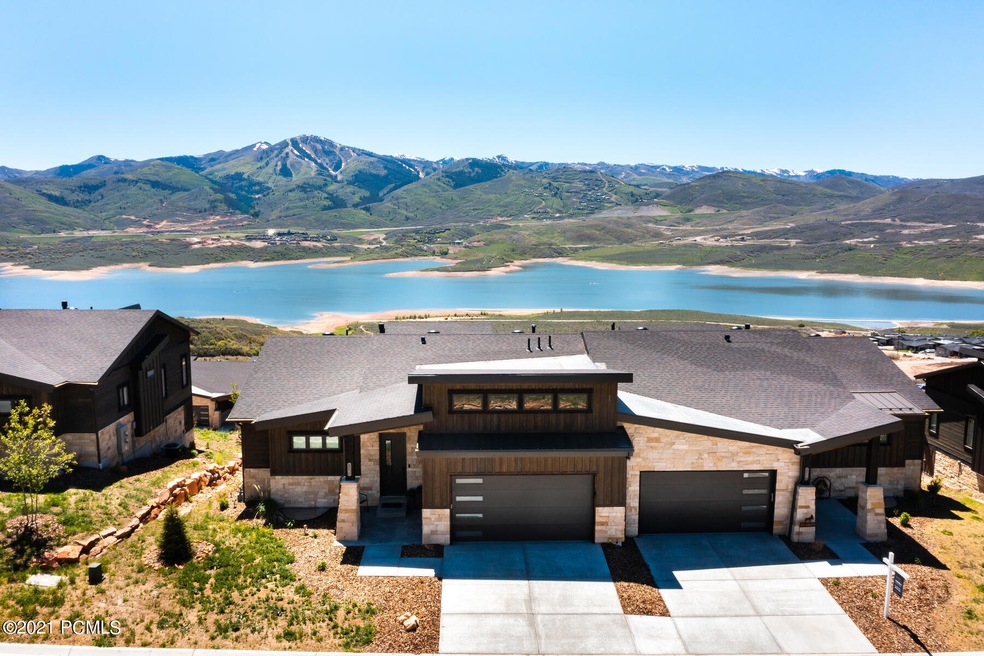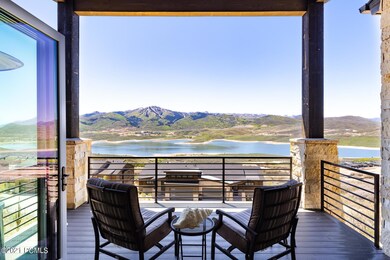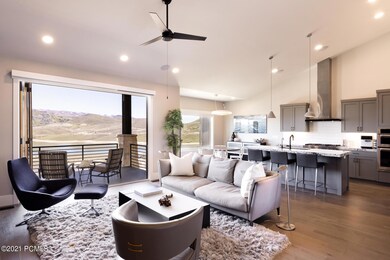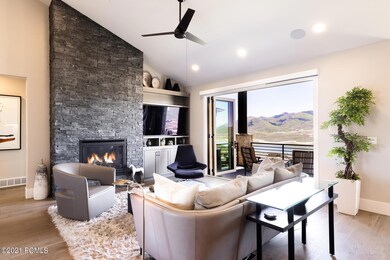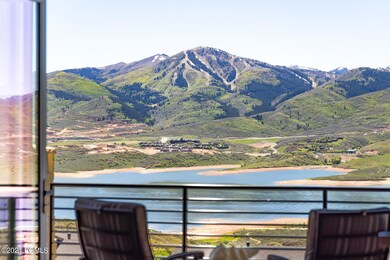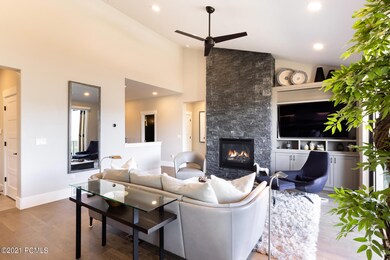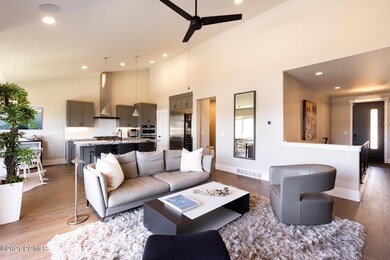
11363 N Shoreline Ct Unit 47 Hideout, UT 84036
Highlights
- Views of Ski Resort
- Deck
- Wood Flooring
- Midway Elementary School Rated A-
- Contemporary Architecture
- Main Floor Primary Bedroom
About This Home
As of July 2021This 4 bedroom home in Shoreline really is perfect. Aside from the incredible unobstructed views of the Jordanelle Reservoir, Deer Valley Ski Resort, Mount Timpanogos and the PC Ridgeline, what set's this home apart from rest is what has been done inside. There were tons of upgrades done at the time of construction along with many more and a remodel since the build. The main level master bedroom makes single level living easy and has a completely custom built closet that is a must-see. In the kitchen you will find a custom Sub-Zero side by side refrigerator and wine cooler, along with cabinets added above the area all of which is unique to this home in particular. With a custom build in cabinet in the pantry, entertaining family and guests here will be a treat. As you move downstairs you will find a cozy living space with a custom built dry bar to entertain and accommodate guests. You will also enjoy a state of the art movie room with full surround sound and a mega sized movie screen. When you add in a dual zone HVAC system, added humidifier, water softer and triple water purifier enjoying the comforts of home have been taken to another level. All just minutes from everything that Park City has to offer.
Last Agent to Sell the Property
Greg Stephens
Summit Sotheby's Realty
Last Buyer's Agent
Valen Lindner
KW Park City Keller Williams Real Estate
Townhouse Details
Home Type
- Townhome
Est. Annual Taxes
- $6,367
Year Built
- Built in 2019 | Remodeled in 2020
Lot Details
- 2,178 Sq Ft Lot
- Landscaped
- Natural State Vegetation
- Sloped Lot
HOA Fees
- $275 Monthly HOA Fees
Parking
- 2 Car Attached Garage
- Garage Door Opener
Property Views
- River
- Lake
- Pond
- Ski Resort
- Mountain
- Meadow
Home Design
- Contemporary Architecture
- Mountain Contemporary Architecture
- Split Level Home
- Slab Foundation
- Wood Frame Construction
- Shingle Roof
- Composition Roof
- Asphalt Roof
- Metal Roof
- Wood Siding
- Stone Siding
- Stone
Interior Spaces
- 3,309 Sq Ft Home
- Ceiling height of 9 feet or more
- Ceiling Fan
- Gas Fireplace
- Great Room
- Family Room
- Dining Room
- Storage
- Wood Flooring
Kitchen
- Oven
- Gas Range
- Microwave
- ENERGY STAR Qualified Dishwasher
- Disposal
Bedrooms and Bathrooms
- 4 Bedrooms | 1 Primary Bedroom on Main
Laundry
- Laundry Room
- Washer and Gas Dryer Hookup
Home Security
Eco-Friendly Details
- ENERGY STAR Qualified Equipment
- Drip Irrigation
Outdoor Features
- Deck
- Patio
- Porch
Utilities
- Central Air
- Heating Available
- High-Efficiency Furnace
- Programmable Thermostat
- Natural Gas Connected
- Gas Water Heater
- High Speed Internet
- Phone Available
- Cable TV Available
Listing and Financial Details
- Assessor Parcel Number 00-0021-3250
Community Details
Overview
- Association fees include insurance, maintenance exterior, ground maintenance, reserve/contingency fund
- Association Phone (801) 235-7368
- Shoreline Subdivision
- Planned Unit Development
Security
- Fire and Smoke Detector
Ownership History
Purchase Details
Home Financials for this Owner
Home Financials are based on the most recent Mortgage that was taken out on this home.Purchase Details
Home Financials for this Owner
Home Financials are based on the most recent Mortgage that was taken out on this home.Purchase Details
Home Financials for this Owner
Home Financials are based on the most recent Mortgage that was taken out on this home.Map
Similar Homes in Hideout, UT
Home Values in the Area
Average Home Value in this Area
Purchase History
| Date | Type | Sale Price | Title Company |
|---|---|---|---|
| Warranty Deed | -- | Us Title Insurance Agency | |
| Warranty Deed | -- | Us Title Insurance Agency | |
| Warranty Deed | -- | Us Title Insurance Agency | |
| Warranty Deed | -- | Real Advantage Ttl Ins Agcy | |
| Special Warranty Deed | -- | Real Advantage Title Ins Co |
Mortgage History
| Date | Status | Loan Amount | Loan Type |
|---|---|---|---|
| Open | $500,000 | New Conventional | |
| Previous Owner | $570,000 | Credit Line Revolving | |
| Previous Owner | $750,200 | New Conventional | |
| Previous Owner | $762,196 | New Conventional |
Property History
| Date | Event | Price | Change | Sq Ft Price |
|---|---|---|---|---|
| 07/16/2021 07/16/21 | Sold | -- | -- | -- |
| 06/16/2021 06/16/21 | Pending | -- | -- | -- |
| 05/28/2021 05/28/21 | For Sale | $2,050,000 | +145.8% | $620 / Sq Ft |
| 06/27/2019 06/27/19 | Sold | -- | -- | -- |
| 12/17/2018 12/17/18 | Pending | -- | -- | -- |
| 09/29/2018 09/29/18 | For Sale | $833,900 | -- | $313 / Sq Ft |
Tax History
| Year | Tax Paid | Tax Assessment Tax Assessment Total Assessment is a certain percentage of the fair market value that is determined by local assessors to be the total taxable value of land and additions on the property. | Land | Improvement |
|---|---|---|---|---|
| 2024 | $8,638 | $1,693,190 | $275,000 | $1,418,190 |
| 2023 | $8,638 | $1,853,040 | $250,000 | $1,603,040 |
| 2022 | $4,918 | $864,160 | $210,000 | $654,160 |
| 2021 | $6,169 | $864,160 | $210,000 | $654,160 |
| 2020 | $11,576 | $864,160 | $210,000 | $654,160 |
| 2019 | $3,294 | $270,832 | $0 | $0 |
Source: Park City Board of REALTORS®
MLS Number: 12102114
APN: 00-0021-3250
- 1005 E Longview Dr Unit 23
- 1005 E Longview Dr
- 688 E Longview Dr
- 11285 N Shoreline Ct
- 478 W Ascent Dr
- 478 W Ascent Dr Unit 238
- 11332 N White Tail Ct Unit 30
- 11332 N White Tail Ct
- 11353 N Soaring Hawk Ln
- 11515 N White Tail Ct
- 11547 N Deepwater Dr
- 11545 N Deepwater Dr
- 11544 N Deepwater Dr Unit Dd
- 11542 N Deepwater Dr Unit Cc
- 11538 N Deepwater Dr Unit Bb
- 11536 N Deepwater Dr Unit Aa
- 11571 N Deepwater Dr Unit J
- 11661 N Shoreline Dr
- 678 E Silver Hill Loop Unit 93
- 678 E Silver Hill Loop
