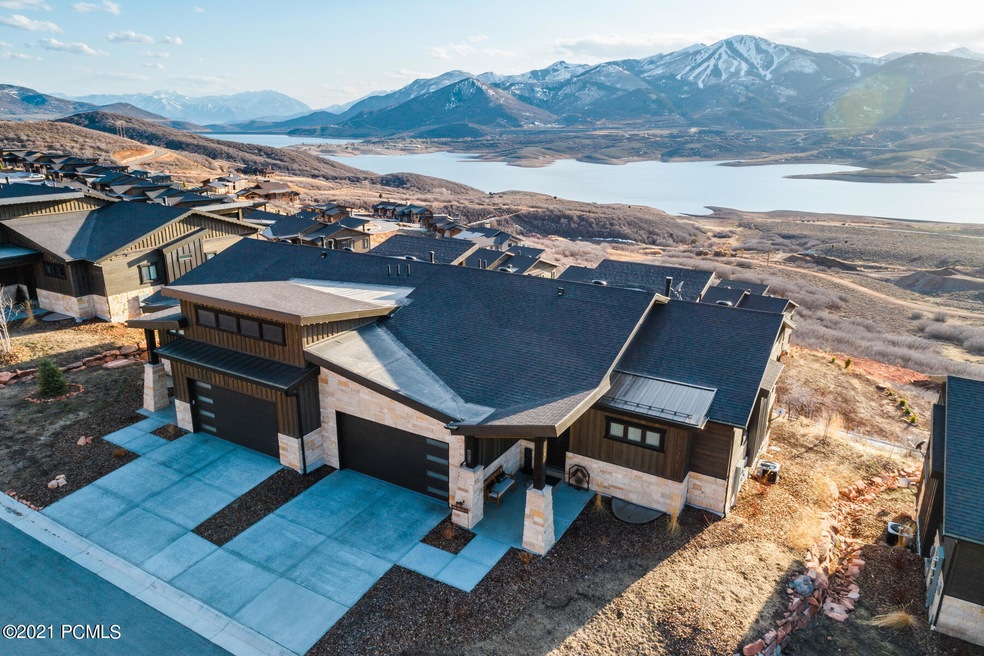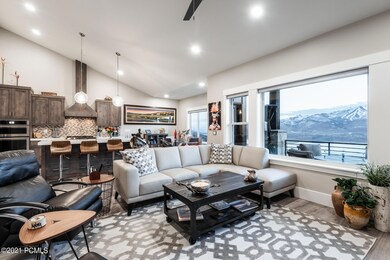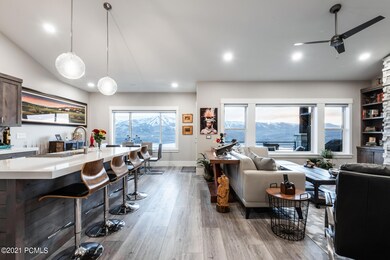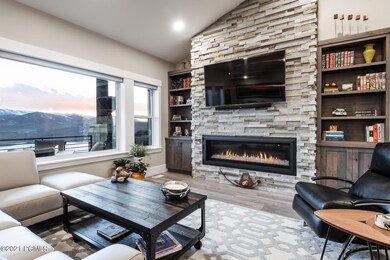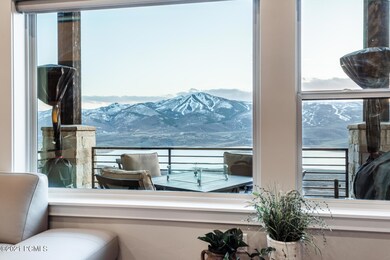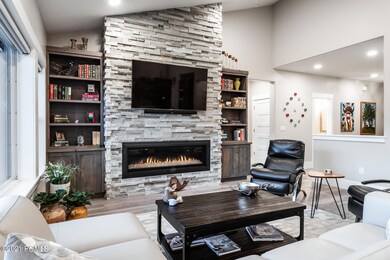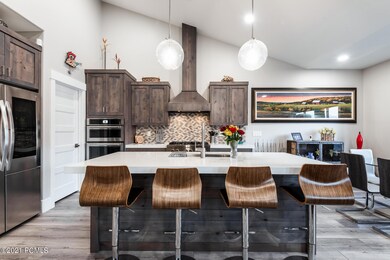
11365 N Shoreline Ct Hideout, UT 84036
Estimated Value: $1,920,000 - $2,188,000
Highlights
- Views of Ski Resort
- Deck
- Main Floor Primary Bedroom
- Midway Elementary School Rated A-
- Contemporary Architecture
- Great Room
About This Home
As of June 2021This stunning 3 bedroom Shoreline townhome is offered fully furnished and completely turn key. Located on Shoreline's uppermost street, the unobstructed views of the Jordanelle Reservoir, Deer Valley and the Park City ridge line will offer constant breathtaking views. Inside you will enjoy a fully automated smart-home that you can monitor and control from anywhere with your smartphone. The main level offers a spacious living area with gourmet kitchen. Enjoy the same incredible views from the large master suite. The master bath has an expansive 2 person shower and separate tub, a Woodbridge water closet and a large walk-in closet. Downstairs you will find another large living area and flex space with a pool table along with 2 guest bedrooms and a bathroom. The views from this home are not exclusive to the main level as you will enjoy all of the same views from the spaces downstairs until you enter the theater. The 4K theater boasting a giant 150'' screen is the perfect spot for those at-home movie nights. Even the 2-car garage is worth mentioning as it has been fully finished with a custom epoxy floor, rolling stainless steel storage cabinets and EV charging capabilities. This home has been treated with the utmost care and is a must see. Located just 15 minutes from Park City, 35 minutes to SLC International Airport and with some of Utah's best resorts within minutes you're going to love calling this place home.
Last Listed By
Greg Stephens
Summit Sotheby's Realty Listed on: 04/13/2021
Townhouse Details
Home Type
- Townhome
Est. Annual Taxes
- $6,367
Year Built
- Built in 2019
Lot Details
- 2,178 Sq Ft Lot
- Landscaped
- Natural State Vegetation
- Sloped Lot
HOA Fees
- $275 Monthly HOA Fees
Parking
- 2 Car Attached Garage
- Garage Door Opener
Property Views
- River
- Lake
- Pond
- Ski Resort
- Mountain
- Meadow
Home Design
- Contemporary Architecture
- Mountain Contemporary Architecture
- Split Level Home
- Slab Foundation
- Wood Frame Construction
- Shingle Roof
- Composition Roof
- Asphalt Roof
- Metal Roof
- Wood Siding
- Stone Siding
- Stone
Interior Spaces
- 3,309 Sq Ft Home
- Ceiling height of 9 feet or more
- Ceiling Fan
- Gas Fireplace
- Great Room
- Family Room
- Dining Room
- Storage
Kitchen
- Oven
- Gas Range
- Microwave
- ENERGY STAR Qualified Dishwasher
- Disposal
Bedrooms and Bathrooms
- 3 Bedrooms | 1 Primary Bedroom on Main
Laundry
- Laundry Room
- Washer and Gas Dryer Hookup
Home Security
Eco-Friendly Details
- ENERGY STAR Qualified Equipment
- Drip Irrigation
Outdoor Features
- Deck
- Patio
- Porch
Utilities
- Central Air
- Heating Available
- High-Efficiency Furnace
- Programmable Thermostat
- Natural Gas Connected
- Gas Water Heater
- High Speed Internet
- Phone Available
- Cable TV Available
Listing and Financial Details
- Assessor Parcel Number 00-0021-3251
Community Details
Overview
- Association fees include insurance, maintenance exterior, ground maintenance, reserve/contingency fund
- Association Phone (801) 235-7368
- Visit Association Website
- Shoreline Subdivision
- Planned Unit Development
Security
- Fire and Smoke Detector
Ownership History
Purchase Details
Home Financials for this Owner
Home Financials are based on the most recent Mortgage that was taken out on this home.Purchase Details
Similar Homes in Hideout, UT
Home Values in the Area
Average Home Value in this Area
Purchase History
| Date | Buyer | Sale Price | Title Company |
|---|---|---|---|
| Frick Glen S | -- | Us Title Insurance Agency | |
| Mcbride Sue F | -- | Real Advantage Ttl Ins Agcy | |
| Shoreline Twins Llc | -- | Real Advantage Ttl Ins Agcy |
Mortgage History
| Date | Status | Borrower | Loan Amount |
|---|---|---|---|
| Open | Frick Glen S | $1,500,000 |
Property History
| Date | Event | Price | Change | Sq Ft Price |
|---|---|---|---|---|
| 06/28/2021 06/28/21 | Sold | -- | -- | -- |
| 04/14/2021 04/14/21 | Pending | -- | -- | -- |
| 04/13/2021 04/13/21 | For Sale | $1,875,000 | -- | $567 / Sq Ft |
Tax History Compared to Growth
Tax History
| Year | Tax Paid | Tax Assessment Tax Assessment Total Assessment is a certain percentage of the fair market value that is determined by local assessors to be the total taxable value of land and additions on the property. | Land | Improvement |
|---|---|---|---|---|
| 2024 | $8,638 | $1,693,190 | $275,000 | $1,418,190 |
| 2023 | $8,638 | $1,853,040 | $250,000 | $1,603,040 |
| 2022 | $4,918 | $864,160 | $210,000 | $654,160 |
| 2021 | $6,169 | $864,160 | $210,000 | $654,160 |
| 2020 | $6,367 | $864,160 | $210,000 | $654,160 |
| 2019 | $3,294 | $270,832 | $0 | $0 |
Agents Affiliated with this Home
-
G
Seller's Agent in 2021
Greg Stephens
Summit Sotheby's Realty
-
N
Buyer's Agent in 2021
Nancy Tallman
Snow Park Realty
Map
Source: Park City Board of REALTORS®
MLS Number: 12101432
APN: 00-0021-3251
- 688 E Longview Dr
- 1005 E Longview Dr Unit 23
- 1005 E Longview Dr
- 11285 N Shoreline Ct
- 478 W Ascent Dr
- 478 W Ascent Dr Unit 238
- 11332 N White Tail Ct Unit 30
- 11332 N White Tail Ct
- 11353 N Soaring Hawk Ln
- 11547 N Deepwater Dr
- 11545 N Deepwater Dr
- 11544 N Deepwater Dr Unit Dd
- 11542 N Deepwater Dr Unit Cc
- 11538 N Deepwater Dr Unit Bb
- 11515 N White Tail Ct
- 11536 N Deepwater Dr Unit Aa
- 11571 N Deepwater Dr Unit J
- 678 E Silver Hill Loop Unit 93
- 678 E Silver Hill Loop
- 11661 N Shoreline Dr
- 11365 N Shoreline Ct Unit 48
- 11365 N Shoreline Ct
- 11363 N Shoreline Ct Unit 47
- 11363 N Shoreline Ct
- 11373 N Shoreline Ct
- 11373 N Shoreline Ct Unit 49
- 11353 N Shoreline Ct
- 11353 N Shoreline Ct Unit 46
- 11377 N Shoreline Ct Unit 50
- 11377 N Shoreline Ct
- 11351 N Shoreline Ct
- 11351 N Shoreline Ct Unit 45
- 11293 N Shoreline Dr
- 11293 N Shoreline Dr Unit 22
- 11285 N Shoreline Dr
- 11285 N Shoreline Dr Unit 21
- 11271 N Shoreline Dr
- 11271 N Shoreline Dr Unit 20
- 11341 N Shoreline Ct Unit 44
- 11341 N Shoreline Ct
