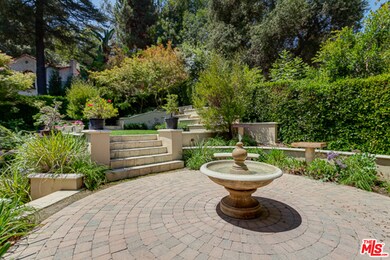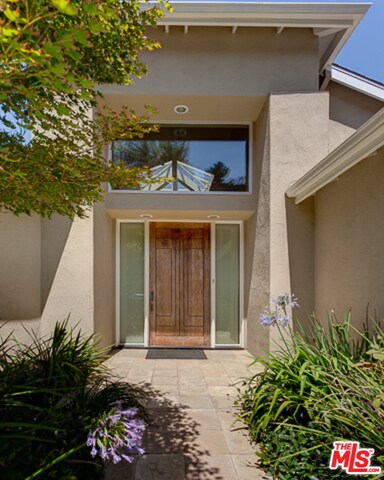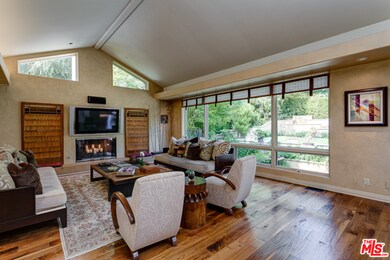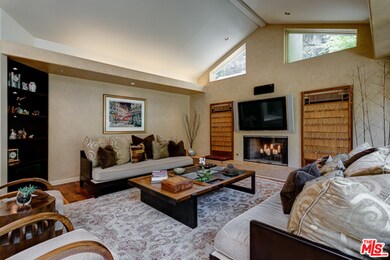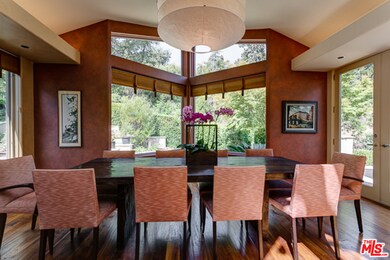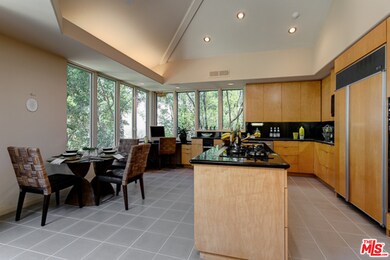
11369 Brill Dr Studio City, CA 91604
Highlights
- Contemporary Architecture
- Family Room with Fireplace
- Wood Flooring
- Rio Vista Elementary Rated A-
- Valley View
- Main Floor Bedroom
About This Home
As of June 2021Upon entering through a carved wood door, guests are greeted by dynamic architectural lines and gleaming hardwood floors. The living room boasts a pitched ceiling, fireplace, built ins, and oversized windows. The dining room is bright and airy; with large picture windows and french doors leading to a beautiful deck perfect for al fresco dining. The eat-in chefs kitchen features granite countertops, island with prep sink, and work space. The game room boasts a massive wet bar, fireplace, and direct access to an outdoor seating area. The exquisite master bedroom features rich wood built ins, including a floor to ceiling armoire, built in bed with storage, and a master bath boasting a sunken tub with river rock accents, a stunning hand painted mural, dual vanity sink, and glass shower. Outside, tiered gardens lead to a flat grassy area with water feature. Multiple spaces for outdoor entertaining make this backyard as functional as it is elegant. A truly elegant architectural masterpiece.
Last Buyer's Agent
Samuel Zadori
License #01290962
Home Details
Home Type
- Single Family
Est. Annual Taxes
- $28,514
Year Built
- Built in 1994
Lot Details
- 7,617 Sq Ft Lot
- Property is zoned LAR1
Parking
- 2 Car Garage
- Driveway
Home Design
- Contemporary Architecture
Interior Spaces
- 3,700 Sq Ft Home
- Built-In Features
- Family Room with Fireplace
- Living Room with Fireplace
- Dining Area
- Valley Views
- Laundry Room
Kitchen
- Oven
- Gas Cooktop
- Microwave
- Kitchen Island
- Granite Countertops
- Trash Compactor
Flooring
- Wood
- Carpet
Bedrooms and Bathrooms
- 4 Bedrooms
- Main Floor Bedroom
- Walk-In Closet
- Powder Room
- 4 Full Bathrooms
Utilities
- Central Heating and Cooling System
Listing and Financial Details
- Assessor Parcel Number 2378-019-022
Ownership History
Purchase Details
Home Financials for this Owner
Home Financials are based on the most recent Mortgage that was taken out on this home.Purchase Details
Home Financials for this Owner
Home Financials are based on the most recent Mortgage that was taken out on this home.Purchase Details
Home Financials for this Owner
Home Financials are based on the most recent Mortgage that was taken out on this home.Purchase Details
Similar Homes in the area
Home Values in the Area
Average Home Value in this Area
Purchase History
| Date | Type | Sale Price | Title Company |
|---|---|---|---|
| Grant Deed | -- | 805Title Inc-Epn | |
| Grant Deed | $2,250,000 | Lawyers Title Company | |
| Grant Deed | $1,567,500 | None Available | |
| Interfamily Deed Transfer | -- | -- |
Mortgage History
| Date | Status | Loan Amount | Loan Type |
|---|---|---|---|
| Open | $500,000 | Credit Line Revolving | |
| Previous Owner | $329,780 | Credit Line Revolving | |
| Previous Owner | $1,650,000 | New Conventional | |
| Previous Owner | $636,150 | New Conventional | |
| Previous Owner | $930,000 | Adjustable Rate Mortgage/ARM | |
| Previous Owner | $500,000 | Credit Line Revolving | |
| Previous Owner | $250,000 | Credit Line Revolving | |
| Previous Owner | $445,000 | Unknown |
Property History
| Date | Event | Price | Change | Sq Ft Price |
|---|---|---|---|---|
| 06/30/2021 06/30/21 | Sold | $2,250,000 | +2.3% | $608 / Sq Ft |
| 05/14/2021 05/14/21 | For Sale | $2,200,000 | +40.4% | $595 / Sq Ft |
| 03/28/2016 03/28/16 | Sold | $1,567,500 | -0.5% | $424 / Sq Ft |
| 01/22/2016 01/22/16 | Pending | -- | -- | -- |
| 01/15/2016 01/15/16 | For Sale | $1,575,000 | -- | $426 / Sq Ft |
Tax History Compared to Growth
Tax History
| Year | Tax Paid | Tax Assessment Tax Assessment Total Assessment is a certain percentage of the fair market value that is determined by local assessors to be the total taxable value of land and additions on the property. | Land | Improvement |
|---|---|---|---|---|
| 2024 | $28,514 | $2,340,899 | $1,664,119 | $676,780 |
| 2023 | $27,956 | $2,295,000 | $1,631,490 | $663,510 |
| 2022 | $26,646 | $2,250,000 | $1,599,500 | $650,500 |
| 2021 | $20,458 | $1,714,286 | $879,508 | $834,778 |
| 2020 | $20,667 | $1,696,709 | $870,490 | $826,219 |
| 2019 | $19,840 | $1,663,441 | $853,422 | $810,019 |
| 2018 | $19,732 | $1,630,826 | $836,689 | $794,137 |
| 2016 | $11,096 | $909,858 | $366,266 | $543,592 |
| 2015 | $10,934 | $896,192 | $360,765 | $535,427 |
| 2014 | $10,971 | $878,638 | $353,699 | $524,939 |
Agents Affiliated with this Home
-
Samuel Zadori
S
Seller's Agent in 2021
Samuel Zadori
Synchrony Real Estate
(818) 749-1431
1 in this area
15 Total Sales
-
Katie Crain

Buyer's Agent in 2021
Katie Crain
Compass
(310) 502-2312
4 in this area
149 Total Sales
-
John Podhor

Buyer Co-Listing Agent in 2021
John Podhor
Compass
(323) 592-9750
4 in this area
145 Total Sales
-
Craig Strong

Seller's Agent in 2016
Craig Strong
Compass
(818) 987-9700
38 in this area
309 Total Sales
Map
Source: The MLS
MLS Number: 16-972463
APN: 2378-019-022
- 11372 Brill Dr
- 3712 Berry Dr
- 11316 Sunshine Terrace
- 11258 Laurie Dr
- 11411 Decente Ct
- 3873 Berry Dr
- 3936 Farley Ct
- 11211 Sunshine Terrace
- 11472 Laurelcrest Dr
- 11575 Sunshine Terrace
- 3620 Wrightwood Dr
- 11580 Sunshine Terrace
- 4140 Elmer Ave
- 4211 Arch Dr Unit 204
- 4211 Arch Dr Unit 201
- 11023 Fruitland Dr Unit 104
- 11023 Fruitland Dr Unit 304
- 11587 Sunshine Terrace
- 4156 Tujunga Ave
- 4164 Tujunga Ave Unit 102

