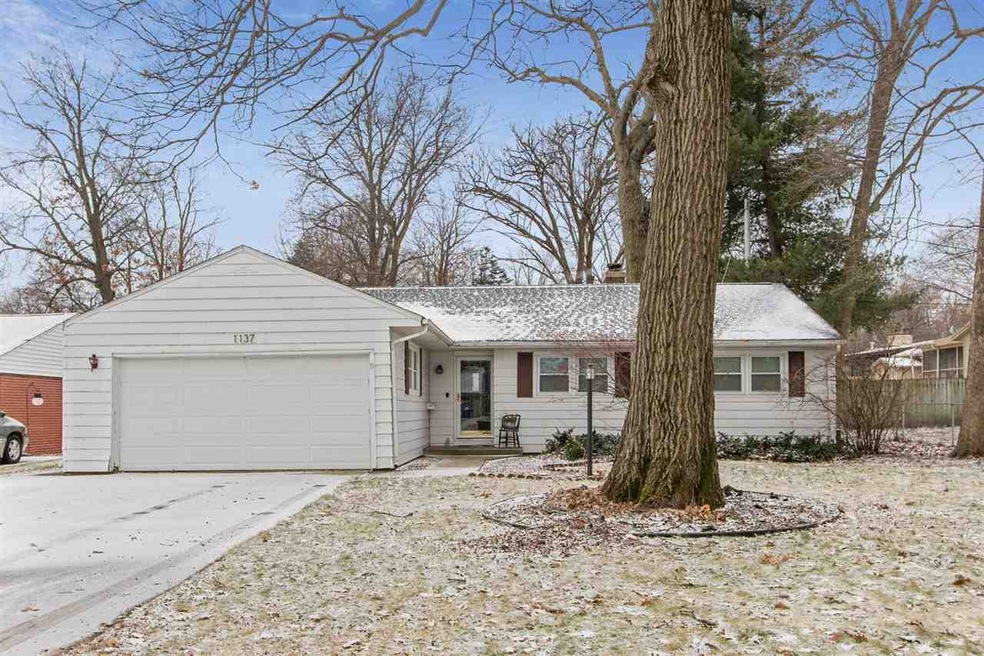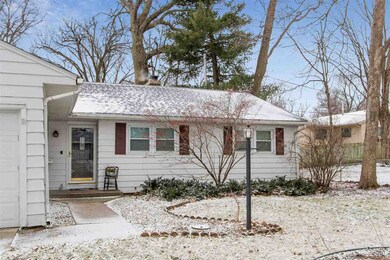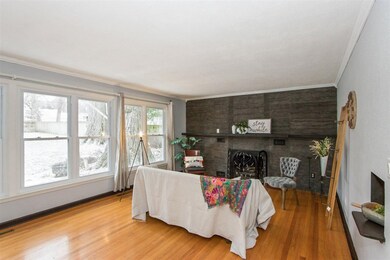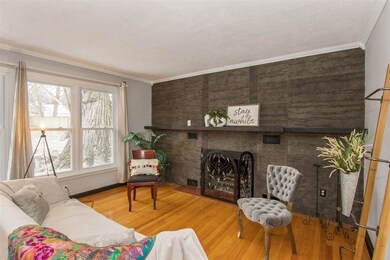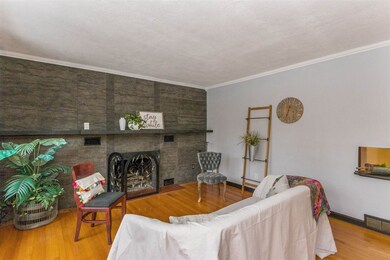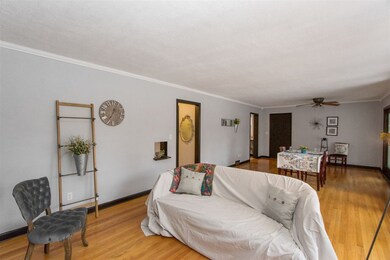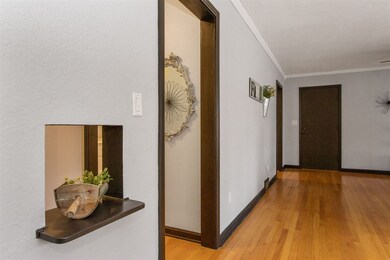
1137 29th St NE Cedar Rapids, IA 52402
Highlights
- Living Room with Fireplace
- Great Room
- Breakfast Area or Nook
- Main Floor Primary Bedroom
- Screened Porch
- Fenced Yard
About This Home
As of July 2025Spacious home close to everything! The enormous living room dining room combo has gorgeous hardwood floors, a wall of windows overlooking the fenced back yard and stone wall with one of the two fireplaces. Off the dining area is a screened in porch to enjoy some outdoor living and finished lower level with additional fireplace for even more living space. Attached 2 car garage and immediate possession.
Last Agent to Sell the Property
Amy Eaton
Keller Williams Legacy Group Listed on: 01/02/2019

Last Buyer's Agent
Nonmember NONMEMBER
NONMEMBER
Home Details
Home Type
- Single Family
Est. Annual Taxes
- $3,208
Year Built
- Built in 1952
Lot Details
- Lot Dimensions are 65x208
- Fenced Yard
Parking
- 2 Parking Spaces
Interior Spaces
- Wood Burning Fireplace
- Great Room
- Family Room
- Living Room with Fireplace
- 2 Fireplaces
- Combination Dining and Living Room
- Screened Porch
- Laundry Room
Kitchen
- Breakfast Area or Nook
- Dishwasher
Bedrooms and Bathrooms
- 2 Main Level Bedrooms
- Primary Bedroom on Main
- 2 Full Bathrooms
Finished Basement
- Basement Fills Entire Space Under The House
- Laundry in Basement
Outdoor Features
- Patio
Location
- Property is near schools
- Property is near shops
Schools
- Garfield Elementary School
- Franklin Middle School
- Washington High School
Utilities
- Forced Air Heating and Cooling System
- Heating System Uses Gas
- Internet Available
- Cable TV Available
Community Details
- Forest Lane Subdivision
Listing and Financial Details
- Assessor Parcel Number 141520201200000
Ownership History
Purchase Details
Home Financials for this Owner
Home Financials are based on the most recent Mortgage that was taken out on this home.Purchase Details
Home Financials for this Owner
Home Financials are based on the most recent Mortgage that was taken out on this home.Purchase Details
Home Financials for this Owner
Home Financials are based on the most recent Mortgage that was taken out on this home.Purchase Details
Home Financials for this Owner
Home Financials are based on the most recent Mortgage that was taken out on this home.Purchase Details
Home Financials for this Owner
Home Financials are based on the most recent Mortgage that was taken out on this home.Purchase Details
Home Financials for this Owner
Home Financials are based on the most recent Mortgage that was taken out on this home.Purchase Details
Home Financials for this Owner
Home Financials are based on the most recent Mortgage that was taken out on this home.Similar Homes in Cedar Rapids, IA
Home Values in the Area
Average Home Value in this Area
Purchase History
| Date | Type | Sale Price | Title Company |
|---|---|---|---|
| Warranty Deed | $225,000 | None Listed On Document | |
| Warranty Deed | $140,000 | None Available | |
| Warranty Deed | $142,500 | None Available | |
| Warranty Deed | $145,000 | None Available | |
| Warranty Deed | $119,500 | -- | |
| Joint Tenancy Deed | $114,500 | -- | |
| Warranty Deed | $113,500 | -- |
Mortgage History
| Date | Status | Loan Amount | Loan Type |
|---|---|---|---|
| Open | $220,924 | FHA | |
| Closed | $77,000 | Credit Line Revolving | |
| Previous Owner | $14,000 | Stand Alone Second | |
| Previous Owner | $126,000 | Adjustable Rate Mortgage/ARM | |
| Previous Owner | $14,250 | Stand Alone Second | |
| Previous Owner | $126,000 | New Conventional | |
| Previous Owner | $10,000 | Credit Line Revolving | |
| Previous Owner | $130,950 | Unknown | |
| Previous Owner | $104,000 | No Value Available | |
| Previous Owner | $109,250 | No Value Available | |
| Previous Owner | $96,900 | No Value Available |
Property History
| Date | Event | Price | Change | Sq Ft Price |
|---|---|---|---|---|
| 07/14/2025 07/14/25 | Sold | $225,000 | +4.7% | $116 / Sq Ft |
| 05/24/2025 05/24/25 | Pending | -- | -- | -- |
| 05/23/2025 05/23/25 | For Sale | $215,000 | +53.6% | $111 / Sq Ft |
| 03/15/2019 03/15/19 | Sold | $140,000 | -1.8% | $72 / Sq Ft |
| 01/02/2019 01/02/19 | For Sale | $142,500 | 0.0% | $74 / Sq Ft |
| 07/24/2015 07/24/15 | Sold | $142,500 | -3.7% | $62 / Sq Ft |
| 06/12/2015 06/12/15 | Pending | -- | -- | -- |
| 04/13/2015 04/13/15 | For Sale | $148,000 | -- | $64 / Sq Ft |
Tax History Compared to Growth
Tax History
| Year | Tax Paid | Tax Assessment Tax Assessment Total Assessment is a certain percentage of the fair market value that is determined by local assessors to be the total taxable value of land and additions on the property. | Land | Improvement |
|---|---|---|---|---|
| 2023 | $3,208 | $184,900 | $37,700 | $147,200 |
| 2022 | $2,868 | $161,000 | $31,100 | $129,900 |
| 2021 | $2,956 | $147,400 | $31,100 | $116,300 |
| 2020 | $2,956 | $142,600 | $27,800 | $114,800 |
| 2019 | $2,940 | $136,400 | $27,800 | $108,600 |
| 2018 | $2,858 | $136,400 | $27,800 | $108,600 |
| 2017 | $2,883 | $133,400 | $27,800 | $105,600 |
| 2016 | $2,883 | $135,600 | $27,800 | $107,800 |
| 2015 | $2,831 | $133,055 | $29,484 | $103,571 |
| 2014 | $2,646 | $133,055 | $29,484 | $103,571 |
| 2013 | $2,584 | $133,055 | $29,484 | $103,571 |
Agents Affiliated with this Home
-
Tyler Funke

Seller's Agent in 2025
Tyler Funke
Realty87
(319) 491-5446
206 Total Sales
-
Mike Selling Team
M
Buyer's Agent in 2025
Mike Selling Team
GRAF REAL ESTATE, ERA POWERED
(319) 981-3702
622 Total Sales
-
A
Seller's Agent in 2019
Amy Eaton
Keller Williams Legacy Group
-
N
Buyer's Agent in 2019
Nonmember NONMEMBER
NONMEMBER
-
Daniel Baty

Seller's Agent in 2015
Daniel Baty
Realty87
(319) 360-0178
134 Total Sales
-
N
Buyer's Agent in 2015
Nancy Stevens
IOWA REALTY
Map
Source: Iowa City Area Association of REALTORS®
MLS Number: 20186847
APN: 14152-02012-00000
- 1231 29th St NE
- 1047 27th St NE
- 1039 27th St NE
- 1252 30th St NE
- 1140 31st St NE
- 1261 Elmhurst Dr NE
- 2906 Oakland Rd NE
- 744 30th St NE
- 1231 Center St NE
- 2500 G Ave NE
- 1106 Elmhurst Dr NE
- 2007 Franklin Ave NE
- 1200 34th St NE
- 1051 35th St NE
- 3028 Center Point Rd NE Unit 201
- 521 29th St NE
- 3033 E Ave NE
- 703 34th St NE
- 1310 K Ave NE
- 2757 Franklin Ave NE
