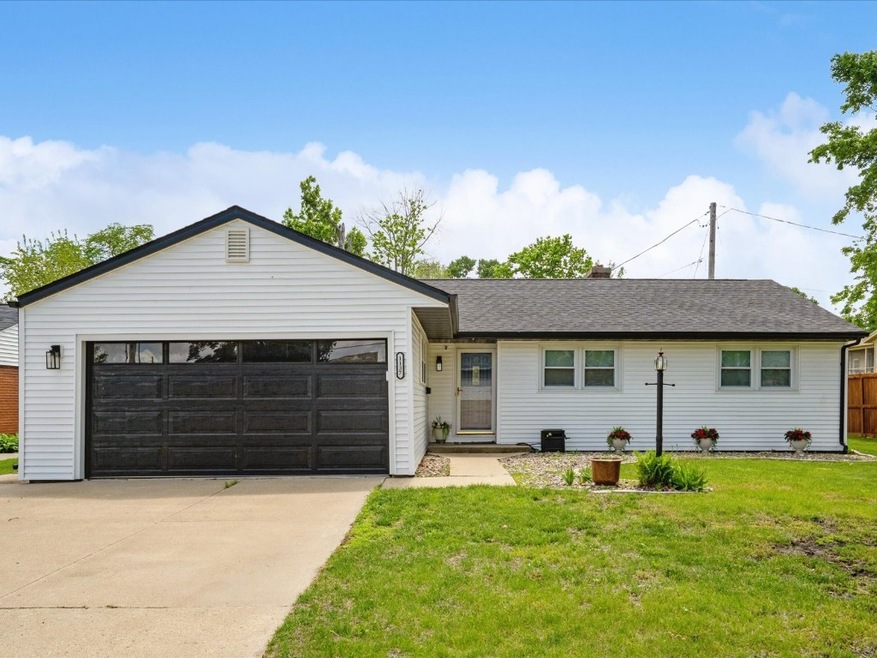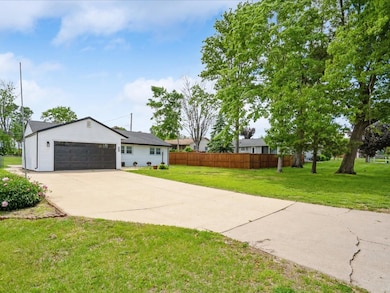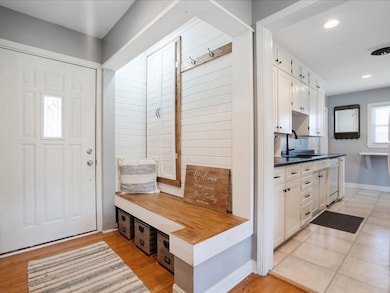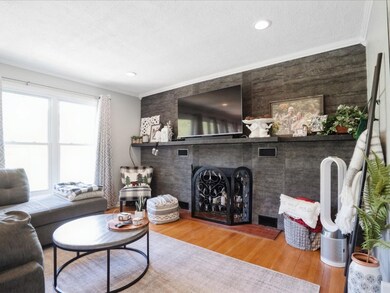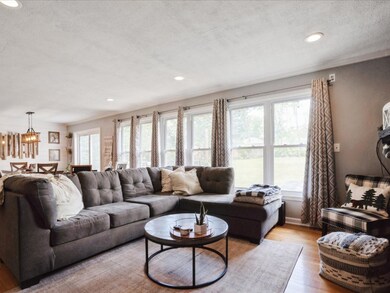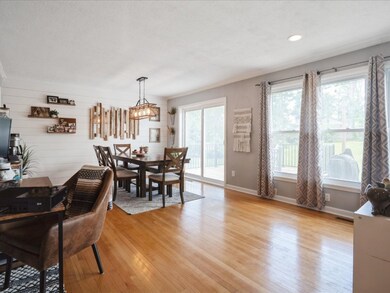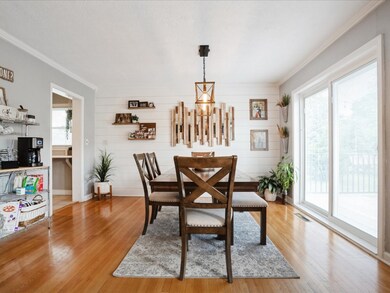
1137 29th St NE Cedar Rapids, IA 52402
Highlights
- Ranch Style House
- Formal Dining Room
- Patio
- No HOA
- 2 Car Attached Garage
- Forced Air Heating and Cooling System
About This Home
As of July 2025Ok, sure, this home is really cute... but, it is SO MUCH more than that! Perfectly located right off 29th St, with the stop light nearby, getting in and out is a breeze. Talk about an amazing location with easy access to I-380 and 1st Ave, you are so close to everything. Pull into your attached 2 stall garage so your car is protected from Iowa's unpredictable weather. Enter into your kitchen with bonus counter space for extra prepping. The kitchen is perfectly functional with plenty of storage built in. Heading into the living room and dining space, the first thing you'll notice is all the windows allowing for natural light. Your 1/3 acre, flat, back yard is the perfect oasis with a new deck and patio space. Perfect for hosting all the summer events. Cozy up and watch movies in the generous living space. Head downstairs to the modern rec space with room for a pool table, another fire place, and bar. Watch the game while hosting friends and family, or use this as an extra rec room. Plenty of storage, and a bonus 3rd, non-conforming, bedroom makes this basement a dream space! Back upstairs, there are two bedrooms and a full bath made extra large with the converted walk-in closet space down the hall. What are you waiting for, this home really is, "the one."
Home Details
Home Type
- Single Family
Est. Annual Taxes
- $3,271
Year Built
- Built in 1952
Parking
- 2 Car Attached Garage
- Garage Door Opener
Home Design
- Ranch Style House
- Frame Construction
- Vinyl Siding
Interior Spaces
- Wood Burning Fireplace
- Electric Fireplace
- Family Room
- Formal Dining Room
- Basement Fills Entire Space Under The House
Kitchen
- Range
- Microwave
- Dishwasher
- Disposal
Bedrooms and Bathrooms
- 2 Bedrooms
- 2 Full Bathrooms
Laundry
- Dryer
- Washer
Schools
- Trailside Elementary School
- Franklin Middle School
- Washington High School
Utilities
- Forced Air Heating and Cooling System
- Heating System Uses Gas
- Gas Water Heater
Additional Features
- Patio
- 0.31 Acre Lot
Community Details
- No Home Owners Association
Listing and Financial Details
- Assessor Parcel Number 141520201200000
Ownership History
Purchase Details
Home Financials for this Owner
Home Financials are based on the most recent Mortgage that was taken out on this home.Purchase Details
Home Financials for this Owner
Home Financials are based on the most recent Mortgage that was taken out on this home.Purchase Details
Home Financials for this Owner
Home Financials are based on the most recent Mortgage that was taken out on this home.Purchase Details
Home Financials for this Owner
Home Financials are based on the most recent Mortgage that was taken out on this home.Purchase Details
Home Financials for this Owner
Home Financials are based on the most recent Mortgage that was taken out on this home.Purchase Details
Home Financials for this Owner
Home Financials are based on the most recent Mortgage that was taken out on this home.Purchase Details
Home Financials for this Owner
Home Financials are based on the most recent Mortgage that was taken out on this home.Similar Homes in the area
Home Values in the Area
Average Home Value in this Area
Purchase History
| Date | Type | Sale Price | Title Company |
|---|---|---|---|
| Warranty Deed | $225,000 | None Listed On Document | |
| Warranty Deed | $140,000 | None Available | |
| Warranty Deed | $142,500 | None Available | |
| Warranty Deed | $145,000 | None Available | |
| Warranty Deed | $119,500 | -- | |
| Joint Tenancy Deed | $114,500 | -- | |
| Warranty Deed | $113,500 | -- |
Mortgage History
| Date | Status | Loan Amount | Loan Type |
|---|---|---|---|
| Open | $220,924 | FHA | |
| Closed | $77,000 | Credit Line Revolving | |
| Previous Owner | $14,000 | Stand Alone Second | |
| Previous Owner | $126,000 | Adjustable Rate Mortgage/ARM | |
| Previous Owner | $14,250 | Stand Alone Second | |
| Previous Owner | $126,000 | New Conventional | |
| Previous Owner | $10,000 | Credit Line Revolving | |
| Previous Owner | $130,950 | Unknown | |
| Previous Owner | $104,000 | No Value Available | |
| Previous Owner | $109,250 | No Value Available | |
| Previous Owner | $96,900 | No Value Available |
Property History
| Date | Event | Price | Change | Sq Ft Price |
|---|---|---|---|---|
| 07/14/2025 07/14/25 | Sold | $225,000 | +4.7% | $116 / Sq Ft |
| 05/24/2025 05/24/25 | Pending | -- | -- | -- |
| 05/23/2025 05/23/25 | For Sale | $215,000 | +53.6% | $111 / Sq Ft |
| 03/15/2019 03/15/19 | Sold | $140,000 | -1.8% | $72 / Sq Ft |
| 01/02/2019 01/02/19 | For Sale | $142,500 | 0.0% | $74 / Sq Ft |
| 07/24/2015 07/24/15 | Sold | $142,500 | -3.7% | $62 / Sq Ft |
| 06/12/2015 06/12/15 | Pending | -- | -- | -- |
| 04/13/2015 04/13/15 | For Sale | $148,000 | -- | $64 / Sq Ft |
Tax History Compared to Growth
Tax History
| Year | Tax Paid | Tax Assessment Tax Assessment Total Assessment is a certain percentage of the fair market value that is determined by local assessors to be the total taxable value of land and additions on the property. | Land | Improvement |
|---|---|---|---|---|
| 2023 | $3,208 | $184,900 | $37,700 | $147,200 |
| 2022 | $2,868 | $161,000 | $31,100 | $129,900 |
| 2021 | $2,956 | $147,400 | $31,100 | $116,300 |
| 2020 | $2,956 | $142,600 | $27,800 | $114,800 |
| 2019 | $2,940 | $136,400 | $27,800 | $108,600 |
| 2018 | $2,858 | $136,400 | $27,800 | $108,600 |
| 2017 | $2,883 | $133,400 | $27,800 | $105,600 |
| 2016 | $2,883 | $135,600 | $27,800 | $107,800 |
| 2015 | $2,831 | $133,055 | $29,484 | $103,571 |
| 2014 | $2,646 | $133,055 | $29,484 | $103,571 |
| 2013 | $2,584 | $133,055 | $29,484 | $103,571 |
Agents Affiliated with this Home
-

Seller's Agent in 2025
Tyler Funke
Realty87
(319) 491-5446
206 Total Sales
-
M
Buyer's Agent in 2025
Mike Selling Team
GRAF REAL ESTATE, ERA POWERED
(319) 981-3702
606 Total Sales
-
A
Seller's Agent in 2019
Amy Eaton
Keller Williams Legacy Group
-
N
Buyer's Agent in 2019
Nonmember NONMEMBER
NONMEMBER
-

Seller's Agent in 2015
Daniel Baty
Realty87
(319) 360-0178
136 Total Sales
-
N
Buyer's Agent in 2015
Nancy Stevens
IOWA REALTY
Map
Source: Cedar Rapids Area Association of REALTORS®
MLS Number: 2503775
APN: 14152-02012-00000
- 1047 27th St NE
- 1039 27th St NE
- 1039 31st St NE
- 1140 31st St NE
- 1429 Staub Ct NE
- 751 30th St NE
- 2906 Oakland Rd NE
- 744 30th St NE
- 1231 Center St NE
- 1839 K Ave NE
- 1112 Elmhurst Dr NE
- 2500 G Ave NE
- 1106 Elmhurst Dr NE
- 2007 Franklin Ave NE
- 1101 Elmhurst Dr NE
- 1051 35th St NE
- 3028 Center Point Rd NE Unit 201
- 3033 E Ave NE
- 703 34th St NE
- 3107 E Ave NE
