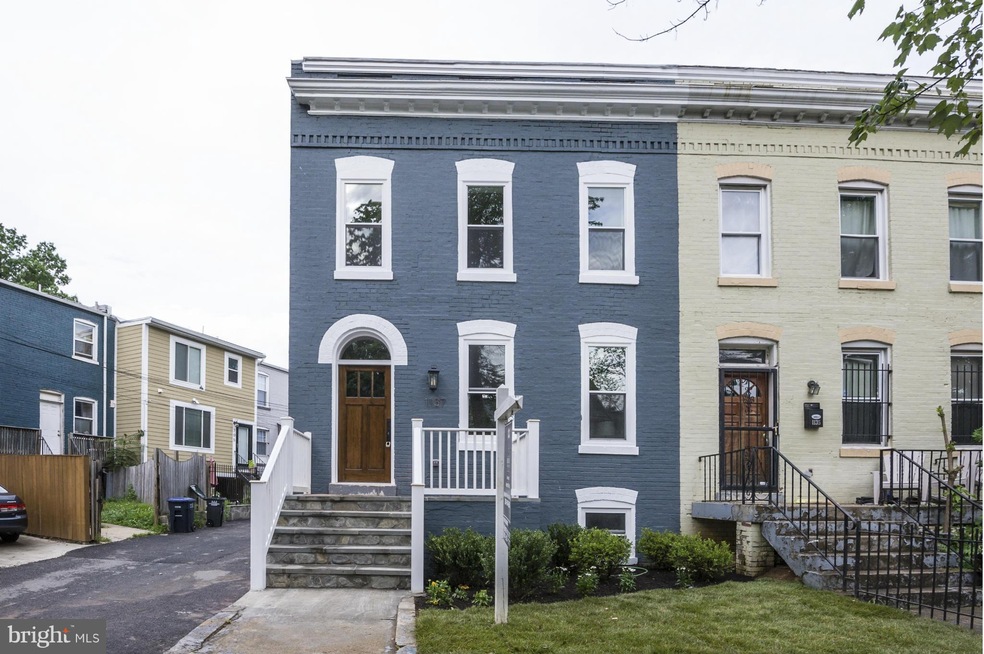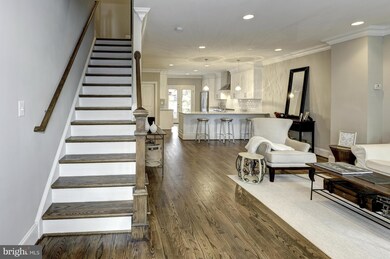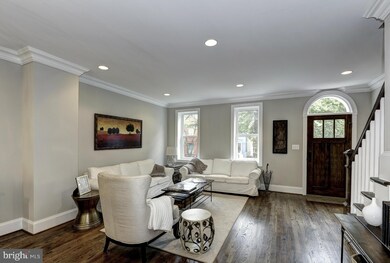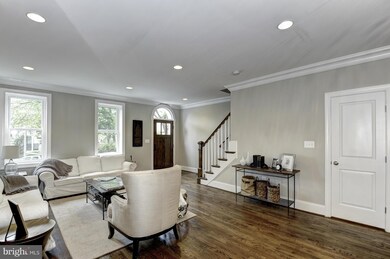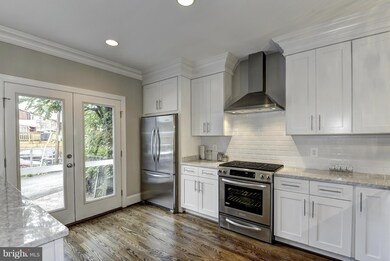
1137 7th St NE Washington, DC 20002
Atlas District NeighborhoodEstimated Value: $1,000,000 - $1,117,229
Highlights
- Gourmet Kitchen
- Open Floorplan
- Wood Flooring
- Stuart-Hobson Middle School Rated A-
- Colonial Architecture
- 5-minute walk to Brentwood Hamilton Park
About This Home
As of July 2014GORGEOUS END-UNIT RENOVATION BY URBAN RESTORATION! 4bdrm/3.5baths. Everything brand new including all systems! Custom Kitchen cbnt to ceilng w/ bcksplsh, mrble cntrtps, huge breakfast bar & wine station. Large Mstr bdrm w/ cstm shwr dr,fnshd bsmnt w/ bthrm, rear entrnce & wet bar. Off strt prkng or Deck/Patio OF YOUR CHOICE!. 20ft wide house! New Roof, beautiful hrdwds throughout. Flagstne Porch
Last Agent to Sell the Property
Long & Foster Real Estate, Inc. Listed on: 06/13/2014

Townhouse Details
Home Type
- Townhome
Est. Annual Taxes
- $2,670
Year Built
- Built in 1910 | Remodeled in 2014
Lot Details
- 951 Sq Ft Lot
- Two or More Common Walls
- Privacy Fence
- Back Yard Fenced
- Landscaped
- Property is in very good condition
Home Design
- Colonial Architecture
- Brick Exterior Construction
- Rubber Roof
Interior Spaces
- Property has 3 Levels
- Open Floorplan
- Crown Molding
- Wainscoting
- High Ceiling
- Skylights
- Recessed Lighting
- Double Pane Windows
- ENERGY STAR Qualified Windows with Low Emissivity
- Insulated Windows
- Wood Flooring
- Washer and Dryer Hookup
Kitchen
- Gourmet Kitchen
- Breakfast Area or Nook
- Gas Oven or Range
- Range Hood
- Ice Maker
- Dishwasher
- Disposal
Bedrooms and Bathrooms
- 4 Bedrooms
- En-Suite Bathroom
- 3.5 Bathrooms
Finished Basement
- Heated Basement
- Walk-Up Access
- Rear Basement Entry
- Basement Windows
Parking
- Garage
- Rear-Facing Garage
- Driveway
- Off-Street Parking
Eco-Friendly Details
- Energy-Efficient Appliances
Outdoor Features
- Patio
- Porch
Utilities
- 90% Forced Air Heating and Cooling System
- Heat Pump System
- Vented Exhaust Fan
- Electric Water Heater
- Cable TV Available
Community Details
- No Home Owners Association
- Built by URBAN RESTORATION
- Old City #1 Subdivision, Urban Restoration Floorplan
Listing and Financial Details
- Tax Lot 41
- Assessor Parcel Number 0886//0041
Ownership History
Purchase Details
Purchase Details
Home Financials for this Owner
Home Financials are based on the most recent Mortgage that was taken out on this home.Purchase Details
Home Financials for this Owner
Home Financials are based on the most recent Mortgage that was taken out on this home.Purchase Details
Home Financials for this Owner
Home Financials are based on the most recent Mortgage that was taken out on this home.Purchase Details
Similar Homes in Washington, DC
Home Values in the Area
Average Home Value in this Area
Purchase History
| Date | Buyer | Sale Price | Title Company |
|---|---|---|---|
| Knapp David | -- | Lynn Giannina | |
| Knapp David | $775,000 | -- | |
| 1137 7Th Kns Llc | $430,000 | -- | |
| Casa Properties Llc | $325,000 | -- | |
| Perry Chanitta P | $99,900 | -- | |
| Rava Investors | $70,000 | -- |
Mortgage History
| Date | Status | Borrower | Loan Amount |
|---|---|---|---|
| Previous Owner | Knapp David | $620,000 | |
| Previous Owner | 1137 7Th Kns Llc | $550,000 | |
| Previous Owner | Perry Chanitta P | $148,000 | |
| Previous Owner | Perry Chanitta P | $130,000 | |
| Previous Owner | Perry Chanitta P | $99,849 |
Property History
| Date | Event | Price | Change | Sq Ft Price |
|---|---|---|---|---|
| 07/29/2014 07/29/14 | Sold | $775,000 | 0.0% | $378 / Sq Ft |
| 06/16/2014 06/16/14 | Pending | -- | -- | -- |
| 06/13/2014 06/13/14 | For Sale | $774,999 | -- | $378 / Sq Ft |
Tax History Compared to Growth
Tax History
| Year | Tax Paid | Tax Assessment Tax Assessment Total Assessment is a certain percentage of the fair market value that is determined by local assessors to be the total taxable value of land and additions on the property. | Land | Improvement |
|---|---|---|---|---|
| 2024 | $8,388 | $1,073,930 | $487,130 | $586,800 |
| 2023 | $8,029 | $1,028,610 | $480,150 | $548,460 |
| 2022 | $7,852 | $1,002,440 | $444,690 | $557,750 |
| 2021 | $7,548 | $964,370 | $440,280 | $524,090 |
| 2020 | $7,345 | $939,760 | $419,780 | $519,980 |
| 2019 | $6,980 | $896,060 | $394,120 | $501,940 |
| 2018 | $6,593 | $849,050 | $0 | $0 |
| 2017 | $6,059 | $822,400 | $0 | $0 |
| 2016 | $5,514 | $753,800 | $0 | $0 |
| 2015 | $5,016 | $661,460 | $0 | $0 |
| 2014 | $2,559 | $336,180 | $0 | $0 |
Agents Affiliated with this Home
-
Kenneth Silbert
K
Seller's Agent in 2014
Kenneth Silbert
Long & Foster
(301) 537-1777
2 Total Sales
-
Aaron Smith

Buyer's Agent in 2014
Aaron Smith
BHHS PenFed (actual)
(202) 608-1887
8 in this area
43 Total Sales
Map
Source: Bright MLS
MLS Number: 1004484665
APN: 0886-0041
- 633 Florida Ave NE
- 1109 7th St NE
- 1129 8th St NE
- 1121 8th St NE
- 655 Morton Place NE Unit 1
- 652 L St NE Unit 1
- 629 Morton Place NE Unit 1
- 640 L St NE
- 628 Morton Place NE
- 802 K St NE
- 1209 6th St NE
- 913 L St NE
- 816 K St NE
- 517 M St NE Unit 1
- 1011 9th St NE
- 515 M St NE Unit 1
- 1006 Florida Ave NE Unit PH1
- 1006 Florida Ave NE Unit 301
- 1006 Florida Ave NE Unit C102
- 507 L St NE Unit A
- 1137 7th St NE
- 1133 7th St NE
- 705 Florida Ave NE
- 703 Florida Ave NE
- 1131 7th St NE
- 701 Florida Ave NE Unit 2
- 701 Florida Ave NE Unit 4
- 701 Florida Ave NE Unit 3
- 701 Florida Ave NE Unit 1
- 701 Florida Ave NE
- 709 Florida Ave NE
- 1129 7th St NE
- 713 Florida Ave NE
- 713 Florida Ave NE Unit ID393P
- 713 Florida Ave NE
- 1127 7th St NE
- 1127 7th St NE Unit 1
- 1127 7th St NE Unit 2
- 715 Florida Ave NE
- 715 Florida Ave NE Unit PH-B
