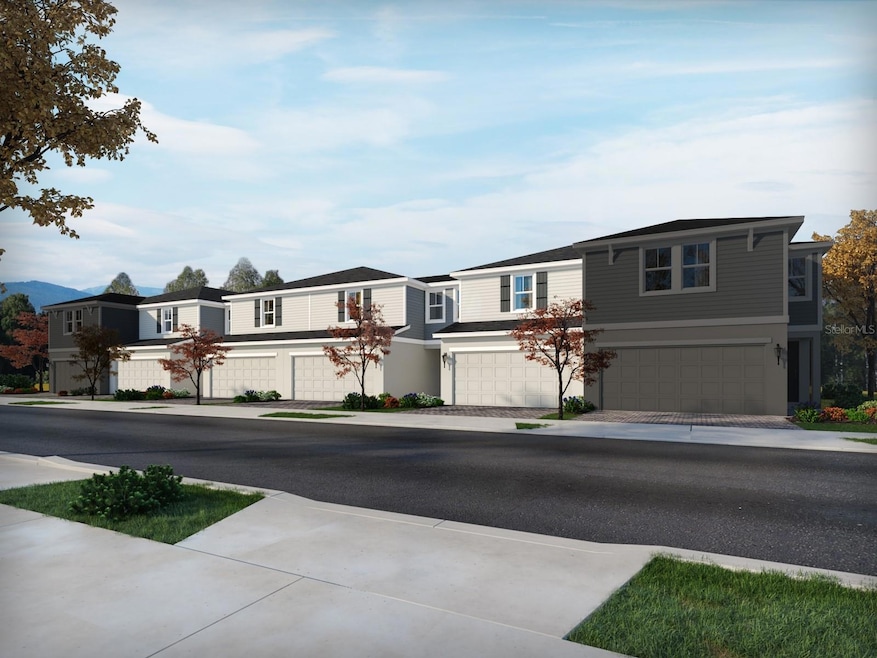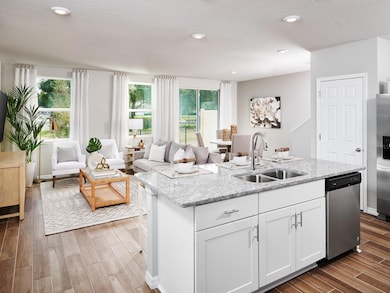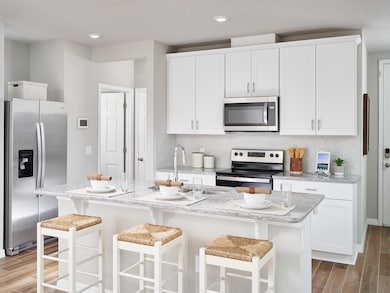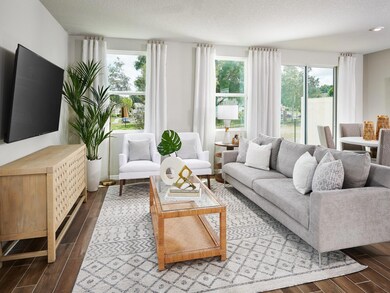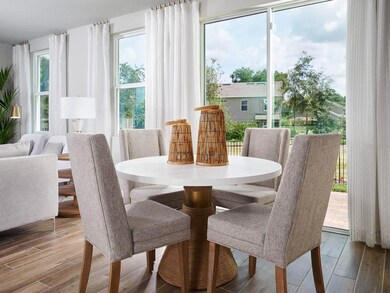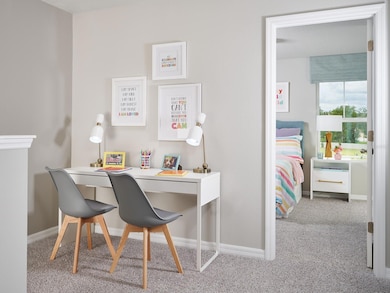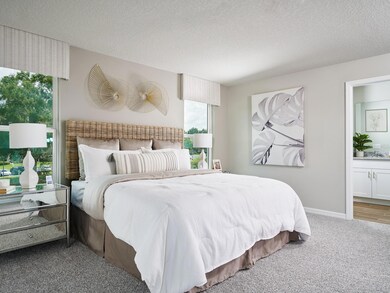1137 Bradford Park Dr Ormond Beach, FL 32174
Estimated payment $1,900/month
Highlights
- New Construction
- Traditional Architecture
- Community Pool
- Open Floorplan
- Great Room
- Community Basketball Court
About This Home
Brand new, energy-efficient home available NOW! Entertain with ease in your open kitchen with adjoining dining and great room. Now selling from the high $200s, Bradford Park offers open concept townhomes in Ormond Beach, FL. This community is conveniently located near I-95 and US-1 and it's just minutes from the beach. Each of our homes is built with innovative, energy-efficient features designed to help you enjoy more savings, better health, real comfort and peace of mind.
Listing Agent
MERITAGE HOMES OF FL REALTY Brokerage Phone: 813-703-8860 License #3306357 Listed on: 11/18/2025
Townhouse Details
Home Type
- Townhome
Year Built
- Built in 2025 | New Construction
Lot Details
- 2,640 Sq Ft Lot
- Lot Dimensions are 24x110
- West Facing Home
- Vinyl Fence
HOA Fees
- $225 Monthly HOA Fees
Parking
- 2 Car Attached Garage
- Garage Door Opener
- Driveway
Home Design
- Traditional Architecture
- Bi-Level Home
- Slab Foundation
- Frame Construction
- Shingle Roof
- Block Exterior
- Stucco
Interior Spaces
- 1,566 Sq Ft Home
- Open Floorplan
- Built-In Features
- Blinds
- Sliding Doors
- Great Room
Kitchen
- Range
- Recirculated Exhaust Fan
- Microwave
- Dishwasher
- Disposal
Flooring
- Carpet
- Ceramic Tile
Bedrooms and Bathrooms
- 3 Bedrooms
- Walk-In Closet
Laundry
- Laundry Room
- Laundry on upper level
- Dryer
- Washer
Home Security
Eco-Friendly Details
- Energy-Efficient Appliances
- Energy-Efficient Windows
- Energy-Efficient HVAC
- Energy-Efficient Lighting
- Energy-Efficient Insulation
- Energy Monitoring System
- Energy-Efficient Thermostat
- Reclaimed Water Irrigation System
Outdoor Features
- Exterior Lighting
- Rain Gutters
Schools
- Pine Trail Elementary School
- Ormond Beach Middle School
- Seabreeze High School
Utilities
- Central Heating and Cooling System
- Thermostat
- Underground Utilities
- High-Efficiency Water Heater
- Fiber Optics Available
- Phone Available
- Cable TV Available
Listing and Financial Details
- Home warranty included in the sale of the property
- Visit Down Payment Resource Website
- Tax Lot 79
- Assessor Parcel Number 313613000790
Community Details
Overview
- The Reserve At Bradford Homeowners Association, In Association, Phone Number (386) 868-1414
- Built by Meritage Homes
- Bradford Park Subdivision, Oakville I Floorplan
- On-Site Maintenance
- The community has rules related to fencing
Recreation
- Community Basketball Court
- Pickleball Courts
- Recreation Facilities
- Community Playground
- Community Pool
Pet Policy
- Pets Allowed
Security
- Fire and Smoke Detector
Map
Property History
| Date | Event | Price | List to Sale | Price per Sq Ft |
|---|---|---|---|---|
| 01/28/2026 01/28/26 | Price Changed | $272,320 | -6.2% | $174 / Sq Ft |
| 11/18/2025 11/18/25 | For Sale | $290,320 | -- | $185 / Sq Ft |
Source: Stellar MLS
MLS Number: O6360287
- 1135 Bradford Park Dr
- 1131 Bradford Park Dr
- 1139 Bradford Park Dr
- 1129 Bradford Park Dr
- 1133 Bradford Park Dr
- 1114 Bradford Park Dr
- 1320 Oakhaven Ave
- 1324 Oakhaven Ave
- 1328 Oakhaven Ave
- 1332 Oakhaven Ave
- 1336 Oakhaven Ave
- 1340 Oakhaven Ave
- 1130 Cliffhaven Ct
- 1126 Cliffhaven Ct
- 1134 Cliffhaven Ct
- 1138 Cliffhaven Ct
- 1116 Bradford Park Dr
- 1120 Bradford Park Dr
- 1124 Bradford Park Dr
- 600 Brookhaven Trail
- 1122 Bradford Park Dr
- 6 Bella Vita Way
- 1653 U S 1 Unit 211
- 4 Windwillow Ln
- 120 Ormond Grande Blvd
- 1615 Houmas St
- 716 Aldenham Ln
- 1279 Royal Pointe Ln
- 1237 Sunningdale Ln
- 1207 Hampstead Ln
- 1312 Hansberry Ln
- 1028 Kilkenny Ln
- 196 Gamble Ave
- 54 Longridge Ln
- 1033 Hampstead Ln
- 1508 Poplar Dr
- 47 Kathy Dr
- 34 Morning Star Ave Unit ID1386191P
- 40 Longfellow Cir Unit ID1385896P
- 12 Ocean Pines Dr
Ask me questions while you tour the home.
