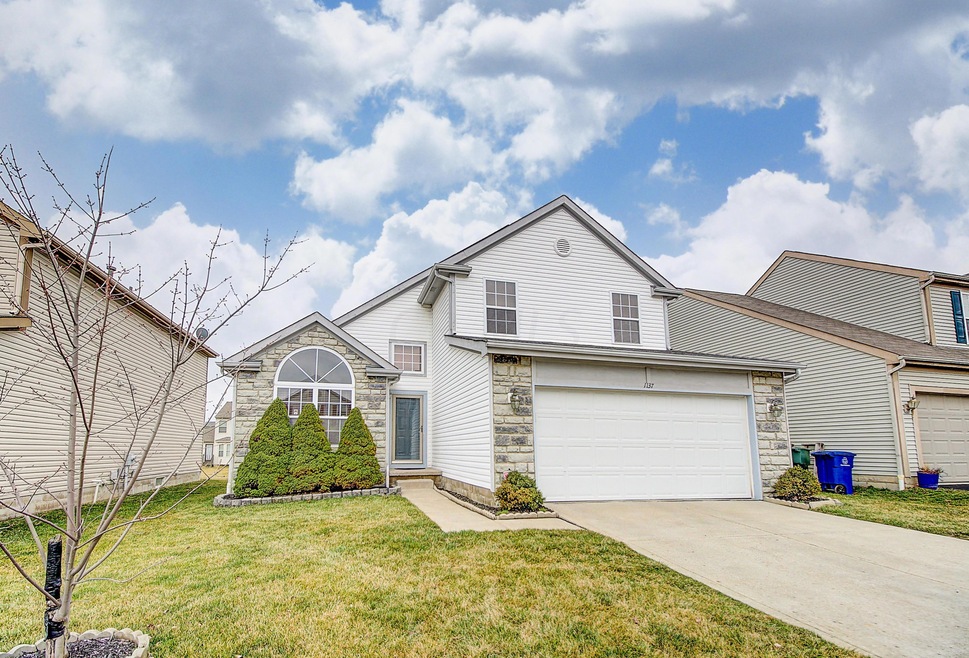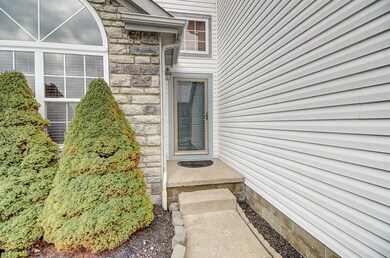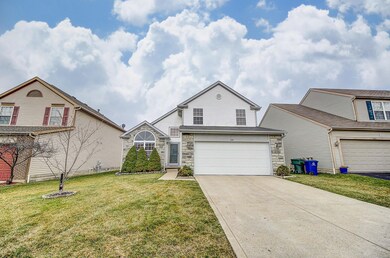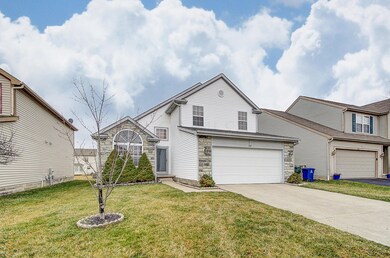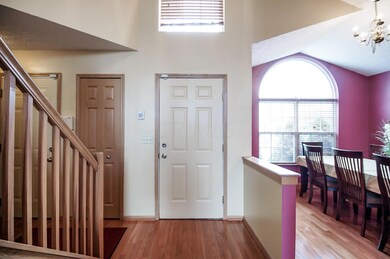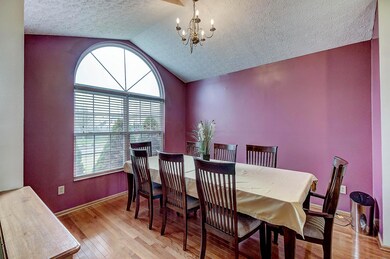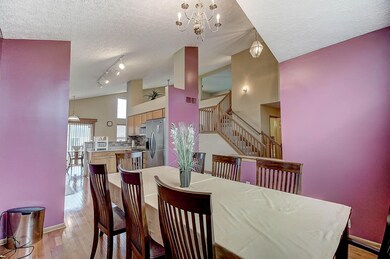
1137 Insco Loop Blacklick, OH 43004
East Broad NeighborhoodHighlights
- Main Floor Primary Bedroom
- 2 Car Attached Garage
- Forced Air Heating and Cooling System
- Loft
- Home Security System
- Family Room
About This Home
As of April 2017This is Beautiful 3 bedroom, 2 1/2 bath 2 story home with a 2 car garage. The kitchen has had some updates, great open living room with vaulted ceiling that is over looked by the loft which is great for entertaining. Licking Heights Schools. Great Backyard for family fun. In addition, a full unfinished basement with great potential.
Last Agent to Sell the Property
Michael Tillman
e-Merge Real Estate Listed on: 02/24/2017
Home Details
Home Type
- Single Family
Est. Annual Taxes
- $3,604
Year Built
- Built in 2003
Lot Details
- 6,534 Sq Ft Lot
HOA Fees
- $9 Monthly HOA Fees
Parking
- 2 Car Attached Garage
Home Design
- Block Foundation
- Vinyl Siding
- Stone Exterior Construction
Interior Spaces
- 1,816 Sq Ft Home
- 2-Story Property
- Family Room
- Loft
- Home Security System
- Laundry on main level
Kitchen
- Electric Range
- Microwave
- Dishwasher
Bedrooms and Bathrooms
- 3 Bedrooms | 1 Primary Bedroom on Main
Basement
- Partial Basement
- Crawl Space
Utilities
- Forced Air Heating and Cooling System
- Heating System Uses Gas
Listing and Financial Details
- Home warranty included in the sale of the property
- Assessor Parcel Number 515-253750
Community Details
Overview
- Association fees include snow removal
- Association Phone (877) 405-1089
- Omni HOA
Recreation
- Snow Removal
Ownership History
Purchase Details
Home Financials for this Owner
Home Financials are based on the most recent Mortgage that was taken out on this home.Purchase Details
Home Financials for this Owner
Home Financials are based on the most recent Mortgage that was taken out on this home.Purchase Details
Home Financials for this Owner
Home Financials are based on the most recent Mortgage that was taken out on this home.Purchase Details
Purchase Details
Home Financials for this Owner
Home Financials are based on the most recent Mortgage that was taken out on this home.Purchase Details
Home Financials for this Owner
Home Financials are based on the most recent Mortgage that was taken out on this home.Similar Homes in the area
Home Values in the Area
Average Home Value in this Area
Purchase History
| Date | Type | Sale Price | Title Company |
|---|---|---|---|
| Warranty Deed | $190,000 | None Available | |
| Warranty Deed | $149,000 | Springdale | |
| Deed | $153,000 | Lakeside Ti | |
| Sheriffs Deed | $211,985 | None Available | |
| Warranty Deed | $193,200 | Preferred Title Agency Inc | |
| Warranty Deed | -- | None Available |
Mortgage History
| Date | Status | Loan Amount | Loan Type |
|---|---|---|---|
| Open | $151,100 | New Conventional | |
| Closed | $152,000 | New Conventional | |
| Previous Owner | $145,319 | FHA | |
| Previous Owner | $154,000 | VA | |
| Previous Owner | $153,000 | Purchase Money Mortgage | |
| Previous Owner | $191,550 | FHA | |
| Previous Owner | $138,400 | FHA |
Property History
| Date | Event | Price | Change | Sq Ft Price |
|---|---|---|---|---|
| 03/27/2025 03/27/25 | Off Market | $190,000 | -- | -- |
| 04/12/2017 04/12/17 | Sold | $190,000 | +5.6% | $105 / Sq Ft |
| 03/13/2017 03/13/17 | Pending | -- | -- | -- |
| 02/24/2017 02/24/17 | For Sale | $179,999 | +26.8% | $99 / Sq Ft |
| 04/30/2012 04/30/12 | Sold | $142,000 | -16.2% | $78 / Sq Ft |
| 03/31/2012 03/31/12 | Pending | -- | -- | -- |
| 03/03/2012 03/03/12 | For Sale | $169,500 | -- | $93 / Sq Ft |
Tax History Compared to Growth
Tax History
| Year | Tax Paid | Tax Assessment Tax Assessment Total Assessment is a certain percentage of the fair market value that is determined by local assessors to be the total taxable value of land and additions on the property. | Land | Improvement |
|---|---|---|---|---|
| 2024 | $5,525 | $106,750 | $28,700 | $78,050 |
| 2023 | $5,672 | $106,750 | $28,700 | $78,050 |
| 2022 | $4,637 | $75,750 | $12,570 | $63,180 |
| 2021 | $4,663 | $75,750 | $12,570 | $63,180 |
| 2020 | $4,634 | $75,750 | $12,570 | $63,180 |
| 2019 | $4,127 | $62,450 | $10,470 | $51,980 |
| 2018 | $3,846 | $62,450 | $10,470 | $51,980 |
| 2017 | $4,286 | $62,450 | $10,470 | $51,980 |
| 2016 | $3,604 | $51,840 | $7,880 | $43,960 |
| 2015 | $3,546 | $51,840 | $7,880 | $43,960 |
| 2014 | $3,588 | $51,840 | $7,880 | $43,960 |
| 2013 | $1,984 | $57,610 | $8,750 | $48,860 |
Agents Affiliated with this Home
-
M
Seller's Agent in 2017
Michael Tillman
e-Merge Real Estate
-
Natalie Morrison

Buyer's Agent in 2017
Natalie Morrison
E-Merge
(614) 316-2968
9 in this area
233 Total Sales
-
T
Seller's Agent in 2012
Tonya Stevison
Howard Hanna Real Estate Svcs
-
Justin Gwinn

Buyer's Agent in 2012
Justin Gwinn
E-Merge
(614) 348-1303
3 in this area
134 Total Sales
Map
Source: Columbus and Central Ohio Regional MLS
MLS Number: 217005223
APN: 515-253750
- 7901 Champaign Dr
- 1118 Barlowe Run Dr
- 1165 Harley Run Dr
- 7931 Champaign Dr
- 978 Vanwert Loop
- 7888 Meranda Dr
- 1211 Walker Springs Dr
- 929 Preble Dr
- 7910 Waggoner Run Dr
- 7913 Aspen Ridge Dr
- 7913 Birch Creek Dr
- 7919 Birch Creek Dr
- 8136 Kennedy Rd
- 1369 Geranium Dr Unit 258
- 8661 Greylag St
- 8665 Conestoga Valley Dr
- 1386 Chickweed St Unit 244
- 1384 Hepatica St Unit 44
- 7787 Freesia St Unit 216
- 776 Bent Oak Dr
