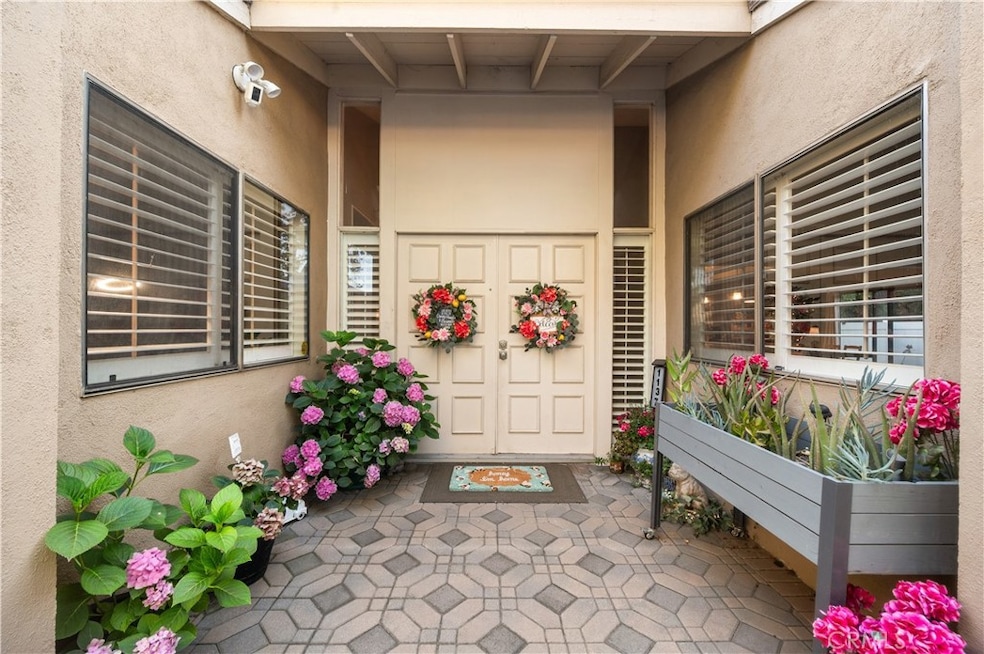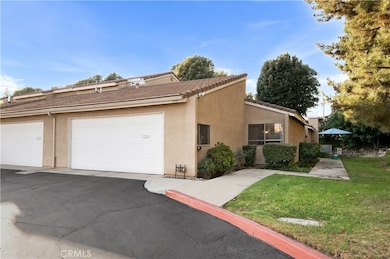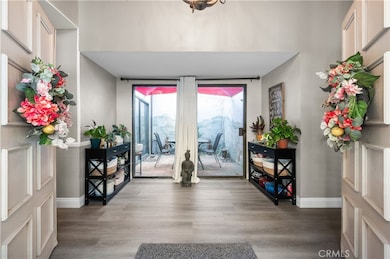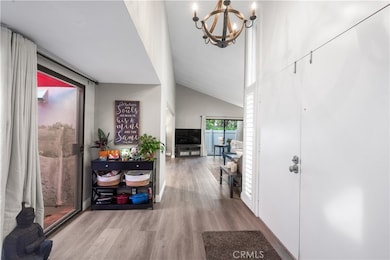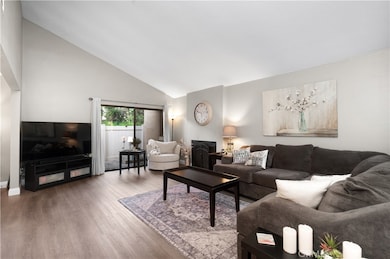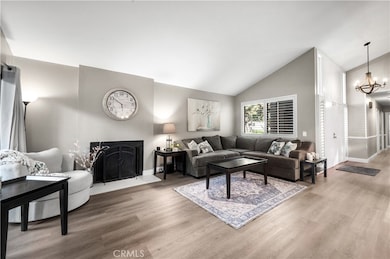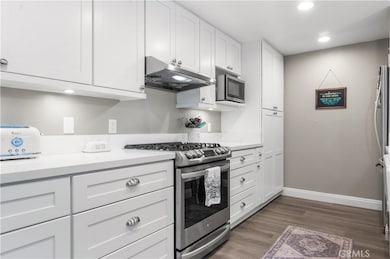
1137 Mountain Gate Rd Upland, CA 91786
Highlights
- Atrium Room
- Community Pool
- Resident Manager or Management On Site
- Pioneer Junior High School Rated A-
- 2 Car Attached Garage
- Laundry Room
About This Home
As of July 2025Spacious Corner Lot Condo with only one shared wall. Single Story! This 3 bedroom, 2 bath home is perfectly located giving it a spacious front yard. (no one above) Its Giant Double Door Entry is impressive and as you enter you are greeted at the entrance by a unique and relaxing atrium. The kitchen has been perfectly remodeled with timeless features such as white shaker cabinets, plenty of pull out drawers, giant sink, stainless steel appliances, and large quartz countertops, with extra space for additional counter height seating. The kitchen, dining, and living room are fully open which is very convenient for entertaining. All 3 bedrooms are on the opposite side of the home allowing for privacy while hosting. There is newer vinyl plank flooring through-out the home. The living room has vaulted ceilings and a cozy fireplace. This unit is also located near the guest parking and the HOA covers, front lawn maintenance, water, trash, basic internet, and basic cable! This is a very commuter friendly location. ***More photos to follow. Schedule your showing today.
Last Agent to Sell the Property
NEXGEN REALTORS Brokerage Phone: 909-997-3184 License #01878680 Listed on: 06/23/2025

Property Details
Home Type
- Condominium
Est. Annual Taxes
- $5,159
Year Built
- Built in 1974
Lot Details
- 1 Common Wall
HOA Fees
- $495 Monthly HOA Fees
Parking
- 2 Car Attached Garage
Interior Spaces
- 1,550 Sq Ft Home
- 1-Story Property
- Living Room with Fireplace
- Atrium Room
- Laundry Room
Bedrooms and Bathrooms
- 3 Main Level Bedrooms
- All Upper Level Bedrooms
- 2 Full Bathrooms
Utilities
- Central Heating and Cooling System
- Cable TV Available
Listing and Financial Details
- Tax Lot 1
- Tax Tract Number 8870
- Assessor Parcel Number 1006492370000
- $474 per year additional tax assessments
Community Details
Overview
- Front Yard Maintenance
- 37 Units
- Maintained Community
Recreation
- Community Pool
Security
- Resident Manager or Management On Site
Ownership History
Purchase Details
Home Financials for this Owner
Home Financials are based on the most recent Mortgage that was taken out on this home.Purchase Details
Purchase Details
Purchase Details
Similar Homes in Upland, CA
Home Values in the Area
Average Home Value in this Area
Purchase History
| Date | Type | Sale Price | Title Company |
|---|---|---|---|
| Grant Deed | $420,000 | First American Title Company | |
| Interfamily Deed Transfer | -- | None Available | |
| Interfamily Deed Transfer | -- | None Available | |
| Interfamily Deed Transfer | -- | None Available | |
| Interfamily Deed Transfer | -- | -- |
Mortgage History
| Date | Status | Loan Amount | Loan Type |
|---|---|---|---|
| Open | $43,425 | New Conventional | |
| Open | $409,000 | New Conventional | |
| Closed | $407,400 | New Conventional |
Property History
| Date | Event | Price | Change | Sq Ft Price |
|---|---|---|---|---|
| 07/22/2025 07/22/25 | Sold | $580,000 | 0.0% | $374 / Sq Ft |
| 07/03/2025 07/03/25 | Pending | -- | -- | -- |
| 06/30/2025 06/30/25 | Off Market | $580,000 | -- | -- |
| 06/23/2025 06/23/25 | For Sale | $575,000 | +36.9% | $371 / Sq Ft |
| 03/09/2018 03/09/18 | Sold | $420,000 | +1.2% | $271 / Sq Ft |
| 02/07/2018 02/07/18 | Pending | -- | -- | -- |
| 02/02/2018 02/02/18 | Price Changed | $415,000 | -2.4% | $268 / Sq Ft |
| 01/11/2018 01/11/18 | For Sale | $425,000 | -- | $274 / Sq Ft |
Tax History Compared to Growth
Tax History
| Year | Tax Paid | Tax Assessment Tax Assessment Total Assessment is a certain percentage of the fair market value that is determined by local assessors to be the total taxable value of land and additions on the property. | Land | Improvement |
|---|---|---|---|---|
| 2025 | $5,159 | $477,887 | $167,260 | $310,627 |
| 2024 | $5,159 | $468,516 | $163,980 | $304,536 |
| 2023 | $5,082 | $459,330 | $160,765 | $298,565 |
| 2022 | $4,973 | $450,324 | $157,613 | $292,711 |
| 2021 | $4,967 | $441,495 | $154,523 | $286,972 |
| 2020 | $4,832 | $436,968 | $152,939 | $284,029 |
| 2019 | $4,816 | $428,400 | $149,940 | $278,460 |
| 2018 | $2,819 | $245,555 | $85,945 | $159,610 |
| 2017 | $2,738 | $240,740 | $84,260 | $156,480 |
| 2016 | $2,552 | $236,020 | $82,608 | $153,412 |
| 2015 | $2,494 | $232,475 | $81,367 | $151,108 |
| 2014 | $2,431 | $227,921 | $79,773 | $148,148 |
Agents Affiliated with this Home
-
PLACIDIA ANDALON

Seller's Agent in 2025
PLACIDIA ANDALON
NEXGEN REALTORS
(909) 997-3184
7 in this area
37 Total Sales
-
Emma Cortes

Buyer's Agent in 2025
Emma Cortes
PACIFIC REALTY CENTER
(626) 975-5727
10 Total Sales
-
Charlene Costantino

Seller's Agent in 2018
Charlene Costantino
ELEMENT RE INC
(909) 228-8862
39 in this area
186 Total Sales
-
Dina Clemons
D
Buyer's Agent in 2018
Dina Clemons
MIRACLE REALTY, INC.
(909) 224-7030
3 in this area
13 Total Sales
Map
Source: California Regional Multiple Listing Service (CRMLS)
MLS Number: IV25140214
APN: 1006-492-37
- 1193 W 13th St
- 1388 Omalley Way
- 939 W Pine St Unit 44
- 948 W Notre Dame St
- 1062 Golden Rain St
- 1052 Golden Rain St
- 1367 W Notre Dame St
- 1363 N San Antonio Ave
- 1424 Springfield St
- 1491 N O'Malley Way
- 1335 N Vallejo Way
- 0 Bay St Unit AR25093919
- 1018 W 15th St
- 695 W 13th St
- 685 Atlantic Ct
- 1233 Woodbury Ct
- 1241 Woodbury Ct
- 681 Birch Ave
- 1418 Lemonwood Dr W
- 1400 W 13th St Unit 181
