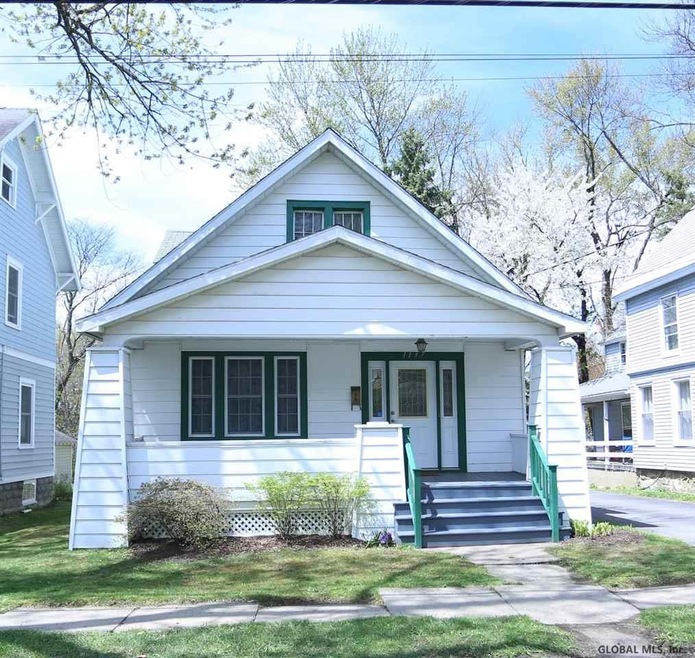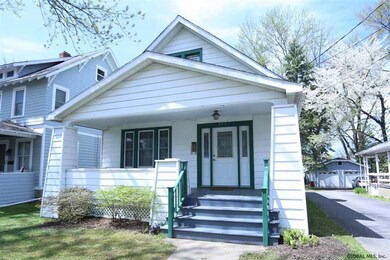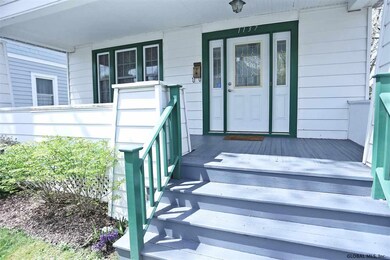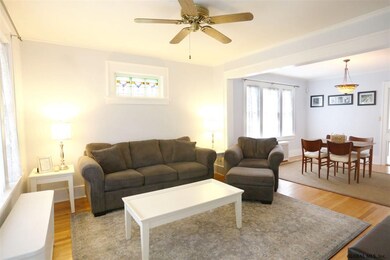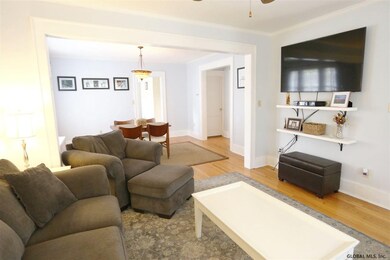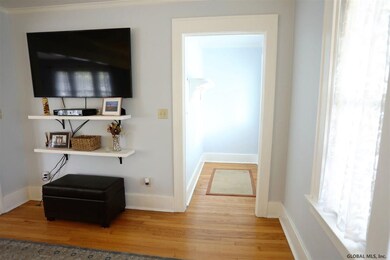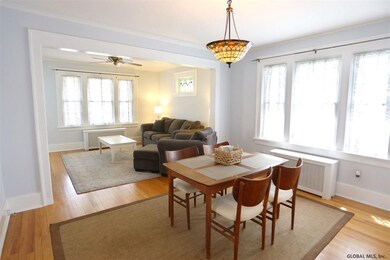
1137 Regent St Schenectady, NY 12309
Highlights
- Transitional Architecture
- Full Attic
- 1 Car Detached Garage
- Hillside School Rated A
- No HOA
- Porch
About This Home
As of November 2022Charming bungalow with easy one floor living! This home boasts 3 bedrooms, 1 bath with an ample and private backyard. The large deck and completely fenced backyard were recently completed and are ready for your summer gatherings! Full walk-up attic could easily be renovated into a master suite for additional living space. Stop paying rent and start building equity in this home that sits in the award winning Niskayuna school district! Schedule your showing today! Superior Condition
Last Agent to Sell the Property
Emily Modan
Berkshire Hathaway Home Services Blake Listed on: 05/01/2017
Last Buyer's Agent
Dawn Jacobson
Clancy Real Estate
Home Details
Home Type
- Single Family
Est. Annual Taxes
- $4,952
Year Built
- Built in 1938
Lot Details
- Lot Dimensions are 39x147
- Privacy Fence
- Fenced
- Level Lot
- Cleared Lot
Parking
- 1 Car Detached Garage
- Off-Street Parking
Home Design
- Transitional Architecture
- Bungalow
- Aluminum Siding
- Asphalt
Interior Spaces
- 1,080 Sq Ft Home
- Built-In Features
- Paddle Fans
- Ceramic Tile Flooring
- Full Attic
- Home Security System
Kitchen
- Eat-In Kitchen
- Oven
- Range
- Microwave
- Dishwasher
- Disposal
Bedrooms and Bathrooms
- 3 Bedrooms
- 1 Full Bathroom
Basement
- Basement Fills Entire Space Under The House
- Sump Pump
- Laundry in Basement
Outdoor Features
- Exterior Lighting
- Porch
Utilities
- Heating System Uses Natural Gas
- Heating System Uses Steam
- Gas Water Heater
- Cable TV Available
Community Details
- No Home Owners Association
Listing and Financial Details
- Legal Lot and Block 17 / 1
- Assessor Parcel Number 422400 50-1-17
Ownership History
Purchase Details
Home Financials for this Owner
Home Financials are based on the most recent Mortgage that was taken out on this home.Purchase Details
Home Financials for this Owner
Home Financials are based on the most recent Mortgage that was taken out on this home.Purchase Details
Home Financials for this Owner
Home Financials are based on the most recent Mortgage that was taken out on this home.Purchase Details
Home Financials for this Owner
Home Financials are based on the most recent Mortgage that was taken out on this home.Purchase Details
Similar Homes in the area
Home Values in the Area
Average Home Value in this Area
Purchase History
| Date | Type | Sale Price | Title Company |
|---|---|---|---|
| Warranty Deed | $240,000 | Stewart Title Company | |
| Deed | $135,000 | None Available | |
| Warranty Deed | $125,500 | None Available | |
| Deed | $149,000 | None Available | |
| Deed | $70,000 | Susan A Hoblock |
Mortgage History
| Date | Status | Loan Amount | Loan Type |
|---|---|---|---|
| Open | $228,000 | New Conventional | |
| Previous Owner | $101,250 | New Conventional | |
| Previous Owner | $123,226 | FHA | |
| Previous Owner | $146,214 | FHA |
Property History
| Date | Event | Price | Change | Sq Ft Price |
|---|---|---|---|---|
| 11/22/2022 11/22/22 | Sold | $240,000 | +4.3% | $227 / Sq Ft |
| 10/14/2022 10/14/22 | Pending | -- | -- | -- |
| 10/10/2022 10/10/22 | For Sale | $230,000 | +70.4% | $218 / Sq Ft |
| 07/06/2017 07/06/17 | Sold | $135,000 | -6.8% | $125 / Sq Ft |
| 05/11/2017 05/11/17 | Pending | -- | -- | -- |
| 05/01/2017 05/01/17 | For Sale | $144,900 | +15.5% | $134 / Sq Ft |
| 03/28/2013 03/28/13 | Sold | $125,500 | -17.4% | $116 / Sq Ft |
| 02/11/2013 02/11/13 | Pending | -- | -- | -- |
| 04/17/2012 04/17/12 | For Sale | $152,000 | -- | $141 / Sq Ft |
Tax History Compared to Growth
Tax History
| Year | Tax Paid | Tax Assessment Tax Assessment Total Assessment is a certain percentage of the fair market value that is determined by local assessors to be the total taxable value of land and additions on the property. | Land | Improvement |
|---|---|---|---|---|
| 2024 | $7,979 | $175,000 | $26,000 | $149,000 |
| 2023 | $7,979 | $175,000 | $26,000 | $149,000 |
| 2022 | $6,271 | $140,000 | $26,000 | $114,000 |
| 2021 | $5,656 | $140,000 | $26,000 | $114,000 |
| 2020 | $5,077 | $140,000 | $26,000 | $114,000 |
| 2019 | $2,734 | $140,000 | $26,000 | $114,000 |
| 2018 | $5,034 | $140,000 | $26,000 | $114,000 |
| 2017 | $4,313 | $140,000 | $26,000 | $114,000 |
| 2016 | $4,386 | $140,000 | $26,000 | $114,000 |
| 2015 | -- | $140,000 | $26,000 | $114,000 |
| 2014 | -- | $140,000 | $26,000 | $114,000 |
Agents Affiliated with this Home
-
Sara Keller

Seller's Agent in 2022
Sara Keller
Monticello
(518) 316-3308
4 in this area
25 Total Sales
-
Irene Kulbida

Buyer's Agent in 2022
Irene Kulbida
Vera Cohen Realty, LLC
(518) 477-7355
9 in this area
102 Total Sales
-
E
Seller's Agent in 2017
Emily Modan
Berkshire Hathaway Home Services Blake
-
D
Buyer's Agent in 2017
Dawn Jacobson
Clancy Real Estate
-
K
Seller's Agent in 2013
Kelly Gardner
Coldwell Banker Prime Properties
-
J
Buyer's Agent in 2013
James Brustman
Berkshire Hathaway Home Services Blake
Map
Source: Global MLS
MLS Number: 201707520
APN: 050-006-0001-017-000-0000
- 1146 Keyes Ave
- 2100 Grand Blvd
- 1116 van Antwerp Rd
- 1145 Keyes Ave
- 1987 The Plaza
- 1051 Keyes Ave
- 2085 Grand Blvd
- 1014 Baker Ave
- 2000 Grand Blvd
- 1141 Garner Ave
- 24 Ray St
- 1282 Garner Ave
- 1140 Earl Ave
- 1336 van Antwerp Rd
- 1561 Union St
- 1856 Eastern Pkwy
- 2133 Central Pkwy
- 1436 Baker Ave
- 1168 Mcclellan St
- 1237 Sumner Ave
