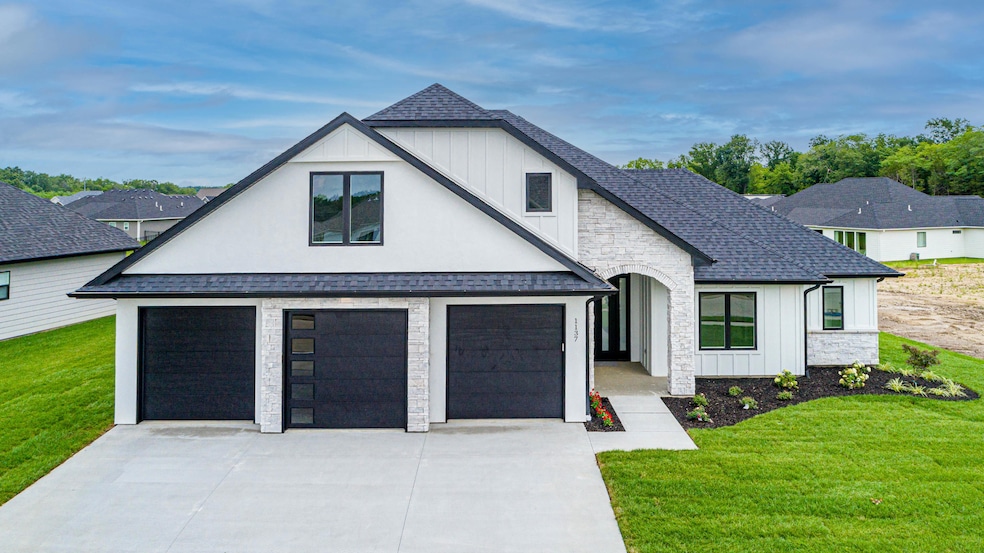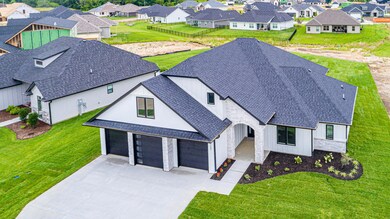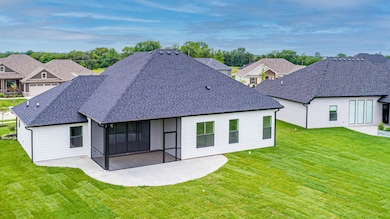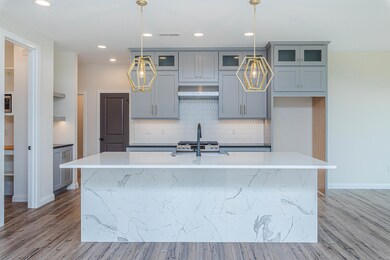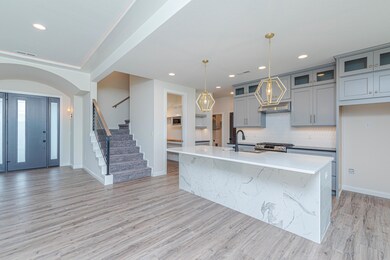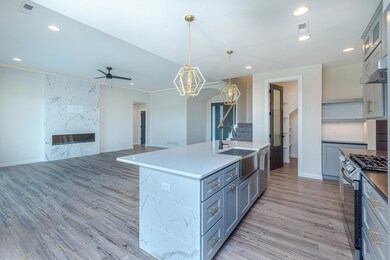
1137 Shore Acres Loop Columbia, MO 65201
Highlights
- Traditional Architecture
- Granite Countertops
- Breakfast Room
- Main Floor Primary Bedroom
- Screened Porch
- 3 Car Attached Garage
About This Home
As of July 2021Brand new construction by Shindler Homes with 4 BR's and 3 bathrooms. 1875 sq ft on the main floor featuring a 4'x9' kitchen island, stacked kitchen cabinets, tiled island 3 faces, quartz & granite tops throughout, 10' LR ceiling, multiple barrel ceilings, tiled fireplace wall, modern flat crown w/ rope lighting in LR, enormous 12' x 8' tall MARVIN patio sliding door out to 620 sf patio (187 sf screened), huge walk-in pantry with 6' long butcher block prep area, long mud bench w/ hooks, 9' ceilings in Master suite, enormous 2'x4' tile used on master bathroom floor and tiled shower w/ glass decorative tiled ceiling and floating seat, custom ceilings above his/hers vanity areas, enormous master closet w/ custom shelving, 500 sf bonus room w/ full bath upstairs above garage, huge 3 car garag extra large and flat backyard, wired for security, irrigation, plumbed for softener and recirc (pump not included), each TV jack wired w/ CAT6 for streaming.
Last Agent to Sell the Property
Jeri Lou Shindler
The Foundation Realty License #1999079875 Listed on: 05/03/2021
Co-Listed By
Holli Shindler Burns
The Foundation Realty License #2006031626
Home Details
Home Type
- Single Family
Est. Annual Taxes
- $4,852
Year Built
- Built in 2021
HOA Fees
- $33 Monthly HOA Fees
Parking
- 3 Car Attached Garage
- Garage Door Opener
- Driveway
Home Design
- Traditional Architecture
- Concrete Foundation
- Slab Foundation
- Poured Concrete
- Architectural Shingle Roof
- Synthetic Stucco Exterior
- Stone Veneer
Interior Spaces
- 2,375 Sq Ft Home
- 1.5-Story Property
- Ceiling Fan
- Paddle Fans
- Electric Fireplace
- Living Room with Fireplace
- Breakfast Room
- Screened Porch
Kitchen
- Gas Cooktop
- Microwave
- Kitchen Island
- Granite Countertops
- Quartz Countertops
- Disposal
Flooring
- Carpet
- Tile
- Vinyl
Bedrooms and Bathrooms
- 4 Bedrooms
- Primary Bedroom on Main
- Split Bedroom Floorplan
- 3 Full Bathrooms
- Shower Only
Laundry
- Laundry on main level
- Washer and Dryer Hookup
Home Security
- Prewired Security
- Fire and Smoke Detector
Schools
- Cedar Ridge Elementary School
- Oakland Middle School
- Battle High School
Utilities
- Forced Air Zoned Cooling and Heating System
- Heating System Uses Natural Gas
- Municipal Utilities District Water
- High Speed Internet
- Cable TV Available
Additional Features
- Screened Patio
- Sprinkler System
Community Details
- $300 Initiation Fee
- Built by Shindler Homes
- The Brooks Subdivision
Listing and Financial Details
- Assessor Parcel Number 17-502-00-06-156.00 01
Ownership History
Purchase Details
Home Financials for this Owner
Home Financials are based on the most recent Mortgage that was taken out on this home.Similar Homes in Columbia, MO
Home Values in the Area
Average Home Value in this Area
Purchase History
| Date | Type | Sale Price | Title Company |
|---|---|---|---|
| Warranty Deed | -- | Boone Central Title Company |
Mortgage History
| Date | Status | Loan Amount | Loan Type |
|---|---|---|---|
| Open | $422,750 | New Conventional |
Property History
| Date | Event | Price | Change | Sq Ft Price |
|---|---|---|---|---|
| 07/07/2021 07/07/21 | Sold | -- | -- | -- |
| 05/14/2021 05/14/21 | Pending | -- | -- | -- |
| 04/10/2021 04/10/21 | For Sale | $439,423 | -- | $185 / Sq Ft |
Tax History Compared to Growth
Tax History
| Year | Tax Paid | Tax Assessment Tax Assessment Total Assessment is a certain percentage of the fair market value that is determined by local assessors to be the total taxable value of land and additions on the property. | Land | Improvement |
|---|---|---|---|---|
| 2024 | $4,852 | $69,350 | $11,970 | $57,380 |
| 2023 | $4,813 | $69,350 | $11,970 | $57,380 |
| 2022 | $4,808 | $69,350 | $11,970 | $57,380 |
| 2021 | $831 | $11,970 | $11,970 | $0 |
| 2020 | $505 | $6,840 | $6,840 | $0 |
| 2019 | $505 | $6,840 | $6,840 | $0 |
Agents Affiliated with this Home
-
J
Seller's Agent in 2021
Jeri Lou Shindler
The Foundation Realty
-
H
Seller Co-Listing Agent in 2021
Holli Shindler Burns
The Foundation Realty
-
Magen Bellmer
M
Buyer's Agent in 2021
Magen Bellmer
Century 21 Community
29 Total Sales
Map
Source: Columbia Board of REALTORS®
MLS Number: 399001
APN: 17-502-00-06-156-00
- 1138 Shore Acres Loop
- 1043 Shore Acres Loop
- 4909 Longbow Dr
- 1308 Haxby Ct
- 1001 Shore Acres Lp
- LOT 694 Hoylake Cir
- 5005 Glide Cove
- 1600 Andretti Cir
- 4725 Stayton Ferry Cir
- 1032 Brockton Dr
- 4613 Estacada Dr
- LOT 542 Chambers Bay Dr
- 700 Brockton Dr
- 1703 Ballentine Ln
- 4528 Estacada Dr
- 2116 Random Ridge
- 5004 Stone Mountain Pkwy
- 4509 Chambers Bay Dr
- 5054 Hoylake Dr
- 4505 Chambers Bay Dr
