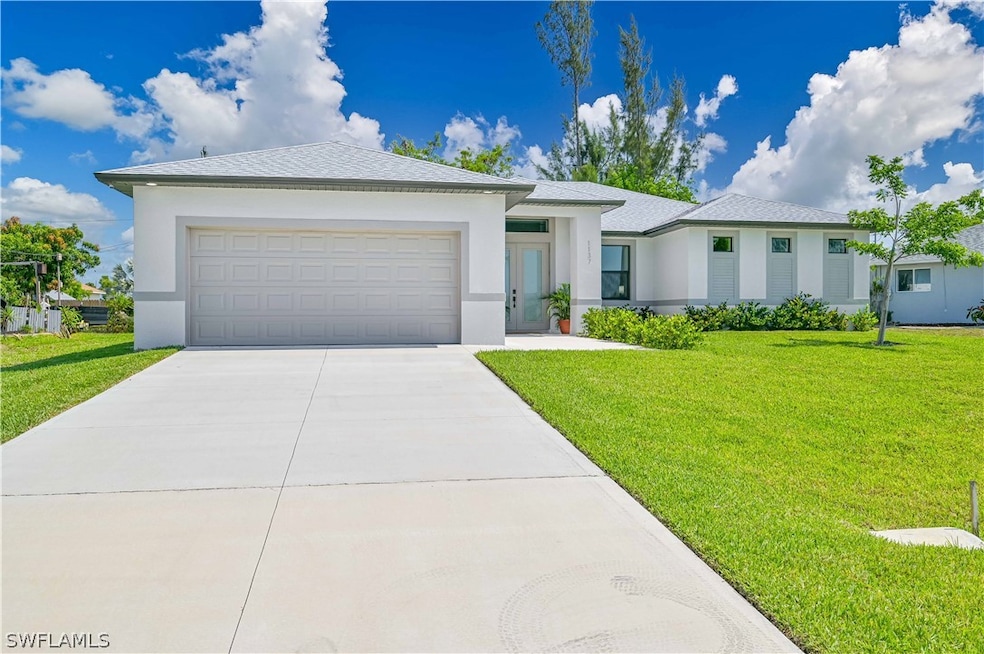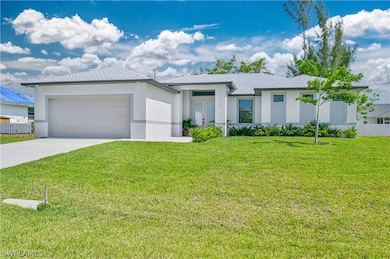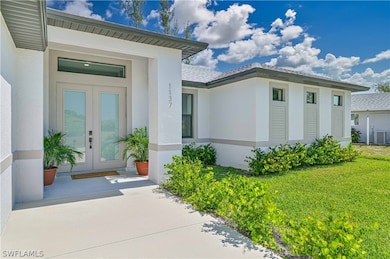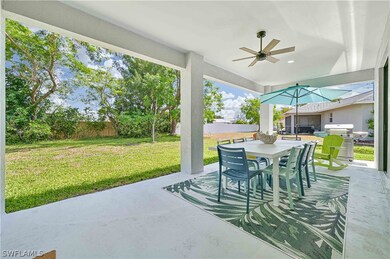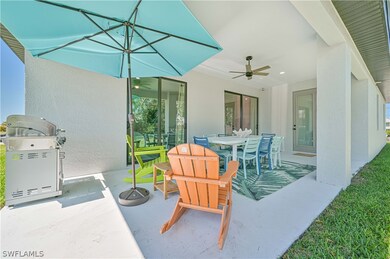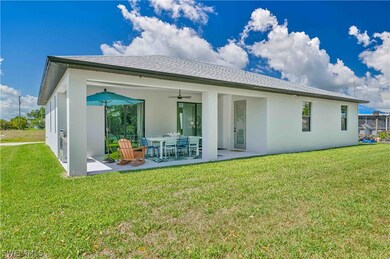1137 SW 29th Terrace Cape Coral, FL 33914
Pelican NeighborhoodHighlights
- View of Trees or Woods
- Maid or Guest Quarters
- Florida Architecture
- Cape Elementary School Rated A-
- Vaulted Ceiling
- Guest Suites
About This Home
Charming and Wheelchair Accessible Family Home in Tranquil Neighborhood
Discover the perfect blend of classic charm and modern upgrades in this inviting family home. Located in a highly sought-after neighborhood, this property offers both comfort and convenience with thoughtful features designed for easy living.
Key Features:
Spacious Living Areas: Experience open-concept spaces with abundant natural light, ideal for both relaxing and entertaining. The home’s layout ensures a seamless flow from room to room.
Modern Kitchen: The heart of the home boasts contemporary appliances, ample counter space, and custom cabinetry, perfect for culinary enthusiasts.
Elegant Bedrooms: This home includes three well-sized bedrooms, with the master suite featuring a luxurious en-suite bathroom and a walk-in closet for added convenience.
Updated Bathrooms: All bathrooms have been beautifully renovated with modern fixtures, combining style and practicality.
Wheelchair Accessible: The home is designed with accessibility in mind, featuring wheelchair-friendly entrances and hallways to ensure ease of movement throughout.
Outdoor Oasis: The private backyard offers a well-maintained garden and plenty of space for outdoor activities, from family gatherings to peaceful relaxation.
Additional Features: Enjoy the benefits of a two-car garage, a cozy fireplace, and energy-efficient windows throughout the home.
Prime Location: Nestled in a friendly community with access to top-rated schools, parks, shopping, and dining, this property ensures a convenient lifestyle.
This exceptional home offers a harmonious blend of functionality and elegance. Schedule a private tour today to see why this should be your next Get away!!
Seasonal Rate applies for all Lease terms under 30 days, terms over 30 days will be at the off season rate.
Home Details
Home Type
- Single Family
Est. Annual Taxes
- $2,655
Year Built
- Built in 2023
Lot Details
- 10,629 Sq Ft Lot
- South Facing Home
- Sprinkler System
Parking
- 2 Car Attached Garage
- Garage Door Opener
- Driveway
Home Design
- Florida Architecture
Interior Spaces
- 1,850 Sq Ft Home
- 1-Story Property
- Wet Bar
- Furnished
- Built-In Features
- Vaulted Ceiling
- French Doors
- Entrance Foyer
- Great Room
- Family Room
- Tile Flooring
- Views of Woods
Kitchen
- Self-Cleaning Oven
- Electric Cooktop
- Microwave
- Freezer
- Ice Maker
- Dishwasher
- Disposal
Bedrooms and Bathrooms
- 4 Bedrooms
- Split Bedroom Floorplan
- Walk-In Closet
- Maid or Guest Quarters
- 3 Full Bathrooms
Laundry
- Dryer
- Washer
Home Security
- Home Security System
- Fire and Smoke Detector
Accessible Home Design
- Wheelchair Access
- Handicap Accessible
Outdoor Features
- Open Patio
- Outdoor Grill
- Porch
Schools
- Pelican Elementary School
- Gulf Middle School
- Cape Coral High School
Utilities
- Central Heating and Cooling System
- High Speed Internet
- Cable TV Available
Listing and Financial Details
- Tenant pays for departure cleaning, janitorial service, pet deposit
- The owner pays for association fees, assessment(s), cable TV, electricity, grounds care, internet, management, pest control, security, sewer, taxes, trash collection, water
- Short Term Lease
- Legal Lot and Block 34 / 3204
- Assessor Parcel Number 34-44-23-C4-03204.0340
Community Details
Overview
- Cape Coral Subdivision
Amenities
- Community Barbecue Grill
- Picnic Area
- Guest Suites
Pet Policy
- Call for details about the types of pets allowed
- Pet Deposit $250
Map
Source: Florida Gulf Coast Multiple Listing Service
MLS Number: 224050322
APN: 34-44-23-C4-03204.0340
- 2933 SW 11th Place
- 2913 SW 11th Place
- 3010 SW 11th Ct
- 1521 SW 28th Terrace Unit 5
- 3001 SW 11th Place
- 1223 SW 28th Terrace
- 2902 SW 10th Place
- 1309 SW 29th St
- 836 SW 28th St
- 3012 SW 10th Place
- 2928 SW 10th Ave
- 3035 SW 12th Ave
- 3028 SW 10th Place
- 1401 SW 28th Terrace
- 2721 SW 11th Ct
- 930 SW 28th St
- 154 SW 31st Terrace
- 814 SW 31st Terrace
- 2017 SW 31st Terrace
- 2720 SW 11th Ave
