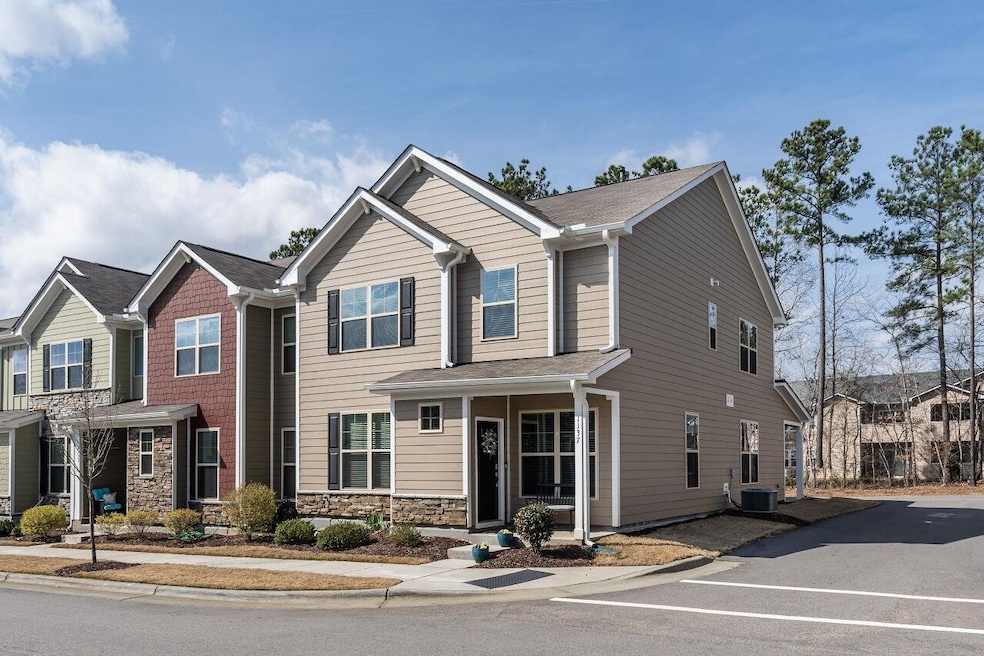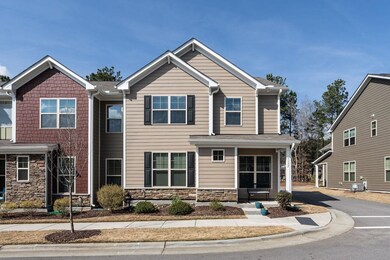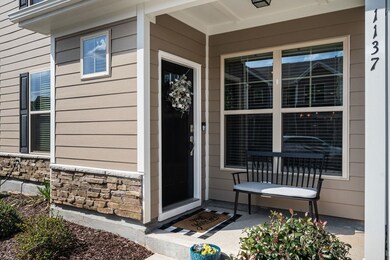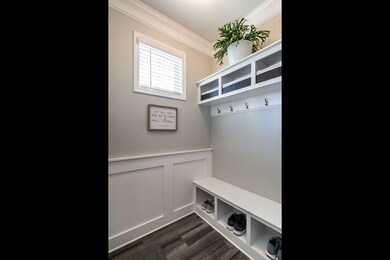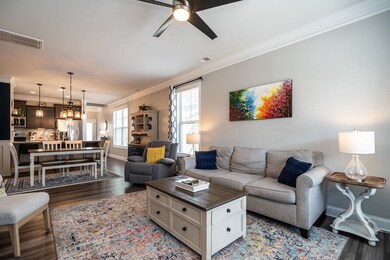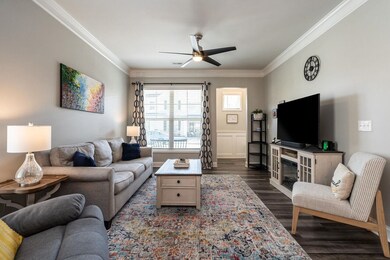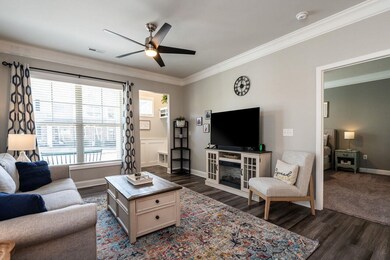
1137 Treetop Meadow Ln Wake Forest, NC 27587
Highlights
- Traditional Architecture
- Wood Flooring
- Bonus Room
- Richland Creek Elementary School Rated A-
- Main Floor Primary Bedroom
- End Unit
About This Home
As of June 2023MOTIVATED SELLER! MAKE AN OFFER! The Sellers existing FHA loan could be assumed and has a below market rate of 4.75% on a 30 Year Fixed! Updated and spacious 4 bedroom + Loft end unit townhome located in the highly desirable Orchards at Traditions! The first floor boasts the primary bedroom suite and an open floorplan with living room flowing into kitchen with granite countertops, stainless steel appliances (fridge conveys), upgraded pantry with built -in, space-maximizing shelves, and excellent cabinet storage. Upgraded laundry room with shiplap and cabinets. Upgraded half bath with new lights, fixtures, & faucet. Three additional bedrooms and oversized loft upstairs. New fans and light fixtures throughout. Large walk-in storage. Enjoy the neighborhood pool and amenities and the close proximity to downtown, shopping, dining, entertainment and highways. Recently painted and carpets professionally cleaned. LVP flooring in living/kitchen. Ring doorbell. Don't miss this one!
Last Buyer's Agent
Non Member
Non Member Office
Townhouse Details
Home Type
- Townhome
Est. Annual Taxes
- $3,107
Year Built
- Built in 2020
Lot Details
- 2,614 Sq Ft Lot
- End Unit
HOA Fees
Parking
- 2 Car Garage
- Private Driveway
Home Design
- Traditional Architecture
- Masonite
Interior Spaces
- 2,414 Sq Ft Home
- 2-Story Property
- Entrance Foyer
- Living Room
- Dining Room
- Bonus Room
- Utility Room
Flooring
- Wood
- Carpet
- Vinyl
Bedrooms and Bathrooms
- 4 Bedrooms
- Primary Bedroom on Main
Outdoor Features
- Patio
- Porch
Schools
- Richland Creek Elementary School
- Wake Forest Middle School
- Wake Forest High School
Utilities
- Forced Air Heating and Cooling System
- Heating System Uses Natural Gas
Community Details
Overview
- Association fees include maintenance structure, road maintenance, storm water maintenance, trash
- The Orchards At Tradition Association
- Traditions Master Association
- The Orchards At Traditions Subdivision
Recreation
- Community Pool
Ownership History
Purchase Details
Home Financials for this Owner
Home Financials are based on the most recent Mortgage that was taken out on this home.Purchase Details
Home Financials for this Owner
Home Financials are based on the most recent Mortgage that was taken out on this home.Purchase Details
Home Financials for this Owner
Home Financials are based on the most recent Mortgage that was taken out on this home.Similar Homes in Wake Forest, NC
Home Values in the Area
Average Home Value in this Area
Purchase History
| Date | Type | Sale Price | Title Company |
|---|---|---|---|
| Warranty Deed | $375,000 | None Listed On Document | |
| Warranty Deed | $415,000 | -- | |
| Special Warranty Deed | $299,000 | None Available |
Mortgage History
| Date | Status | Loan Amount | Loan Type |
|---|---|---|---|
| Open | $370,000 | New Conventional | |
| Previous Owner | $401,149 | New Conventional | |
| Previous Owner | $20,000 | Credit Line Revolving | |
| Previous Owner | $25,000 | Credit Line Revolving | |
| Previous Owner | $50,000 | New Conventional |
Property History
| Date | Event | Price | Change | Sq Ft Price |
|---|---|---|---|---|
| 07/22/2025 07/22/25 | For Sale | $385,000 | +2.7% | $164 / Sq Ft |
| 12/15/2023 12/15/23 | Off Market | $375,000 | -- | -- |
| 12/15/2023 12/15/23 | Off Market | $415,000 | -- | -- |
| 06/06/2023 06/06/23 | Sold | $375,000 | -6.2% | $155 / Sq Ft |
| 04/26/2023 04/26/23 | Pending | -- | -- | -- |
| 04/25/2023 04/25/23 | Price Changed | $399,999 | -2.4% | $166 / Sq Ft |
| 04/12/2023 04/12/23 | Price Changed | $409,999 | -2.4% | $170 / Sq Ft |
| 04/04/2023 04/04/23 | Price Changed | $419,900 | -2.3% | $174 / Sq Ft |
| 03/23/2023 03/23/23 | Price Changed | $429,900 | -1.6% | $178 / Sq Ft |
| 03/15/2023 03/15/23 | For Sale | $437,000 | +5.3% | $181 / Sq Ft |
| 09/02/2022 09/02/22 | Sold | $415,000 | -2.8% | $177 / Sq Ft |
| 07/20/2022 07/20/22 | Pending | -- | -- | -- |
| 07/15/2022 07/15/22 | For Sale | $426,900 | -- | $182 / Sq Ft |
Tax History Compared to Growth
Tax History
| Year | Tax Paid | Tax Assessment Tax Assessment Total Assessment is a certain percentage of the fair market value that is determined by local assessors to be the total taxable value of land and additions on the property. | Land | Improvement |
|---|---|---|---|---|
| 2024 | $3,551 | $365,264 | $60,000 | $305,264 |
| 2023 | $3,239 | $277,013 | $55,000 | $222,013 |
| 2022 | $3,107 | $277,013 | $55,000 | $222,013 |
| 2021 | $3,482 | $316,191 | $55,000 | $261,191 |
| 2020 | $0 | $55,000 | $55,000 | $0 |
Agents Affiliated with this Home
-
David Wilson

Seller's Agent in 2025
David Wilson
Carolina's Choice Real Estate
(919) 412-9350
30 in this area
856 Total Sales
-
Shelley Buffaloe

Seller Co-Listing Agent in 2025
Shelley Buffaloe
Carolina's Choice Real Estate
(919) 325-1334
31 in this area
891 Total Sales
-
Laura Garcia

Seller's Agent in 2023
Laura Garcia
Movil Realty
(910) 635-6787
18 in this area
58 Total Sales
-
N
Buyer's Agent in 2023
Non Member
Non Member Office
-
Shadia Hamzy

Seller's Agent in 2022
Shadia Hamzy
Allen Tate/Wake Forest
(203) 509-0916
12 in this area
40 Total Sales
Map
Source: Doorify MLS
MLS Number: 2499826
APN: 1851.03-14-1334-000
- 825 Country Downs Rd
- 825 Sunshade Creek Dr
- 1018 Traditions Ridge Dr
- 649 Flaherty Ave
- 1008 Goldfinch Nest Ct
- 805 Winter Meadow Dr
- 1013 Poppy Fields Ln
- 826 Winter Meadow Dr
- 713 Traditions Grande Blvd
- 169 Daisy Meadow Ln
- 705 Traditions Grande Blvd
- 624 Meadowgrass Ln
- 122 Daisy Meadow Ln
- 591 Traditions Grande Blvd
- 480 Traditions Grande Blvd Unit 31
- 476 Traditions Grande Blvd Unit 33
- 484 Traditions Grande Blvd Unit 29
- 527 Traditions Grande Blvd
- 808 Trinity Park Dr
- 500 Traditions Grande Blvd Unit 22
