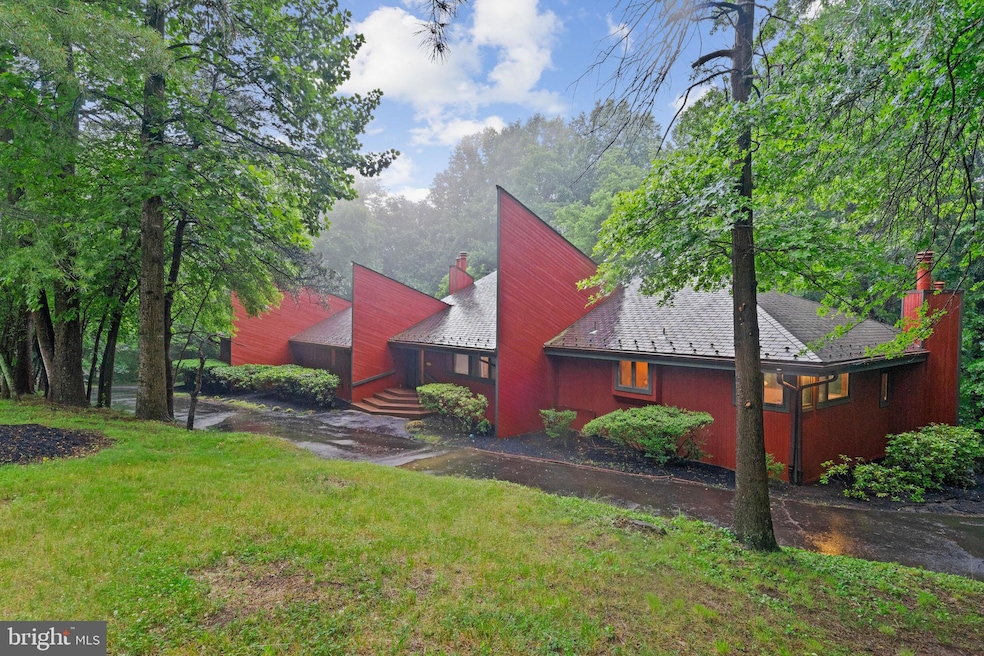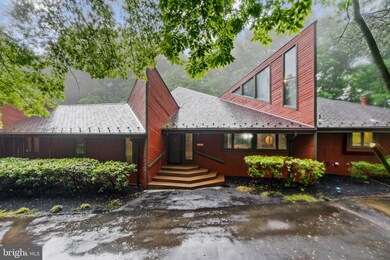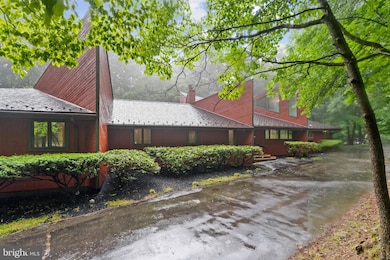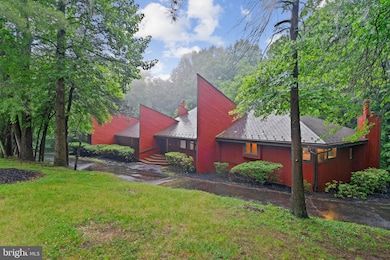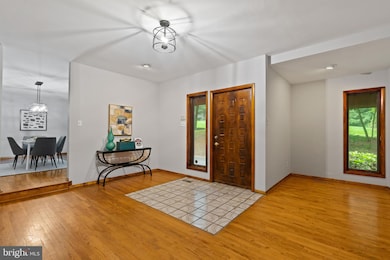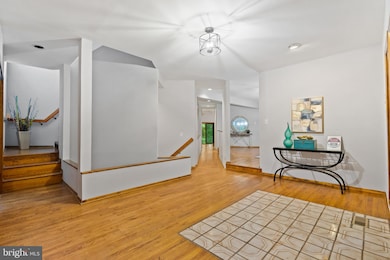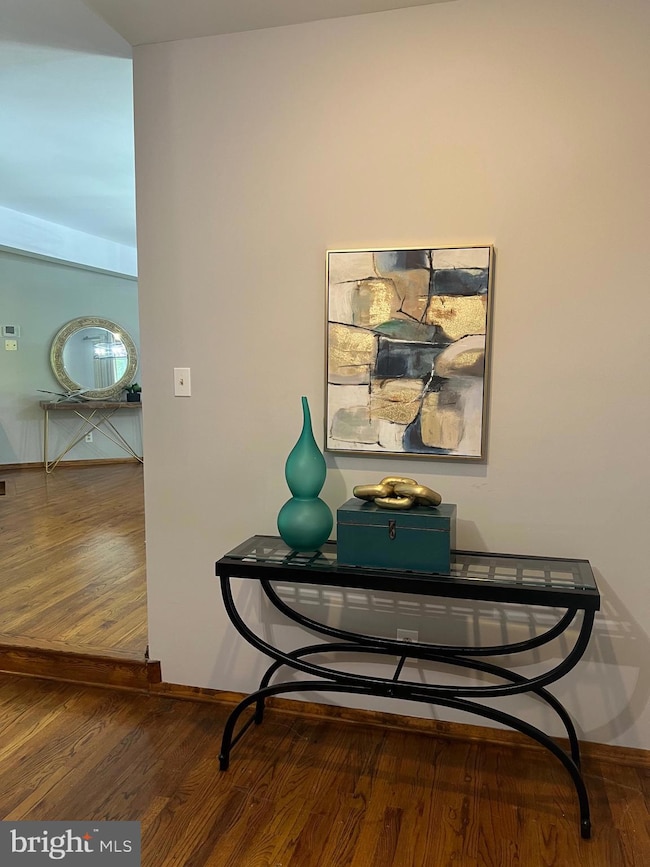
11370 Heathertoe Ln Columbia, MD 21044
Harper's Choice NeighborhoodHighlights
- Sauna
- 1 Acre Lot
- Wood Flooring
- Clarksville Elementary School Rated A
- Contemporary Architecture
- Main Floor Bedroom
About This Home
As of August 2024Most Importantly: Assumable Loan with a balance of $440,000 at 3.5% interest rate with a monthly payment of $2,700 and maturity date of June 2046!
Nestled amidst the lush greenery of Columbia, Maryland, this house stands as an elegant and spacious single-family home. As you approach the property, a winding driveway leads you through towering trees, hinting at the privacy and serenity that await.
This spacious contemporary home was designed by Craig Stewart and offers a serene retreat on a generous 1-acre lot in the heart of Columbia. With over 7,700 square feet of living space, it provides ample room for comfortable living and entertaining. But that is not all, it is located within walking distance to the Hobbit's Glen Golf Course, community swimming pool, and the coveted Turnhouse Restaurant.
?? Features:
Expansive Living Areas: The floor plan boasts large living and dining spaces, perfect for gatherings and relaxation.
Spacious Kitchen: The well-appointed kitchen features European style cabinets, , abundant storage, a center island and an eating area.
Cozy Fireplaces: Enjoy warmth and ambiance from two fireplaces—one in the living room and another in the primary bedroom.
Finished Basement: The finished basement provides additional living space, ideal for a home office, gym, or recreation room. It also has a rough-in for a sauna.
The seller was an avid racquetball player, and you will see a court in the back of the house that can be used for racquetball, pickleball, handball, or any other sport you can envision.
Outdoor Oasis: Step outside to the lush backyard with mature trees, and plenty of space to build a patio, and install an incredible deck.
?? Neighborhood:
Located in the desirable Hobbit’s Glen area of Columbia, this home offers a peaceful setting while being close to amenities, schools, and parks.
Nearby shopping centers, restaurants, and recreational facilities make daily life convenient and enjoyable.
Home Details
Home Type
- Single Family
Est. Annual Taxes
- $365
Year Built
- Built in 1981
Lot Details
- 1 Acre Lot
- Property is in good condition
- Property is zoned NT
HOA Fees
- $251 Monthly HOA Fees
Parking
- 2 Car Direct Access Garage
- 10 Driveway Spaces
- Basement Garage
- Oversized Parking
- Side Facing Garage
- Garage Door Opener
Home Design
- Contemporary Architecture
- Block Foundation
- Slate Roof
- Wood Siding
Interior Spaces
- Property has 3 Levels
- Central Vacuum
- Bar
- 2 Fireplaces
- Sliding Windows
- Family Room Off Kitchen
- Living Room
- Formal Dining Room
- Hobby Room
- Storage Room
- Utility Room
- Sauna
Kitchen
- Breakfast Area or Nook
- Eat-In Kitchen
- Double Oven
- Built-In Range
- Microwave
- Dishwasher
- Stainless Steel Appliances
- Kitchen Island
- Disposal
Flooring
- Wood
- Carpet
Bedrooms and Bathrooms
- En-Suite Primary Bedroom
Laundry
- Laundry Room
- Laundry on main level
- Dryer
- Washer
Finished Basement
- Heated Basement
- Walk-Out Basement
- Connecting Stairway
- Interior and Exterior Basement Entry
- Garage Access
- Basement Windows
Utilities
- Central Air
- Cooling System Utilizes Natural Gas
- Heat Pump System
- Electric Water Heater
- Phone Available
- Cable TV Available
Community Details
- Columbia Association
- Hobbits Glen Subdivision
Listing and Financial Details
- Tax Lot 39
- Assessor Parcel Number 1415053577
Ownership History
Purchase Details
Home Financials for this Owner
Home Financials are based on the most recent Mortgage that was taken out on this home.Similar Homes in the area
Home Values in the Area
Average Home Value in this Area
Purchase History
| Date | Type | Sale Price | Title Company |
|---|---|---|---|
| Deed | $815,000 | Allied Title |
Mortgage History
| Date | Status | Loan Amount | Loan Type |
|---|---|---|---|
| Open | $766,550 | New Conventional | |
| Previous Owner | $343,500 | VA | |
| Previous Owner | $532,000 | New Conventional | |
| Previous Owner | $100,000 | Stand Alone Second |
Property History
| Date | Event | Price | Change | Sq Ft Price |
|---|---|---|---|---|
| 08/26/2024 08/26/24 | Sold | $815,000 | -6.9% | $106 / Sq Ft |
| 07/28/2024 07/28/24 | Pending | -- | -- | -- |
| 06/28/2024 06/28/24 | Price Changed | $875,000 | -2.2% | $114 / Sq Ft |
| 06/07/2024 06/07/24 | For Sale | $895,000 | -- | $116 / Sq Ft |
Tax History Compared to Growth
Tax History
| Year | Tax Paid | Tax Assessment Tax Assessment Total Assessment is a certain percentage of the fair market value that is determined by local assessors to be the total taxable value of land and additions on the property. | Land | Improvement |
|---|---|---|---|---|
| 2024 | $616 | $885,800 | $241,200 | $644,600 |
| 2023 | $365 | $864,267 | $0 | $0 |
| 2022 | $325 | $842,733 | $0 | $0 |
| 2021 | $325 | $821,200 | $173,200 | $648,000 |
| 2020 | $325 | $780,367 | $0 | $0 |
| 2019 | $325 | $739,533 | $0 | $0 |
| 2018 | $225 | $698,700 | $189,500 | $509,200 |
| 2017 | $315 | $698,700 | $0 | $0 |
| 2016 | -- | $698,700 | $0 | $0 |
| 2015 | -- | $726,300 | $0 | $0 |
| 2014 | -- | $713,433 | $0 | $0 |
Agents Affiliated with this Home
-
Bita Dayhoff

Seller's Agent in 2024
Bita Dayhoff
Compass
(410) 370-0702
1 in this area
28 Total Sales
-
Justin Seward

Buyer's Agent in 2024
Justin Seward
Real Broker, LLC - Annapolis
(443) 805-4242
1 in this area
6 Total Sales
Map
Source: Bright MLS
MLS Number: MDHW2040684
APN: 15-053577
- 11410 High Hay Dr
- 12106 Gold Ribbon Way
- 12071 Little Patuxent Pkwy
- 11122 Ivy Bush Ln
- 5807 Trotter Rd
- 11111 Willow Bottom Dr
- 11807 Bare Sky Ln
- 5329 Woodlot Rd
- 11724 Bryce Overlook Ct
- 11764 Stonegate Ln
- 6309 Departed Sunset Ln
- 11732 Stonegate Ln
- 5051 Jericho Rd
- 10944 Rock Coast Rd
- 12213 Bonnet Brim Course
- 11876 New Country Ln
- 5120 Wellinghall Way
- 11501 Manorstone Ln
- 11540 Little Patuxent Pkwy Unit 101
- 11435 Little Patuxent Pkwy Unit 203
