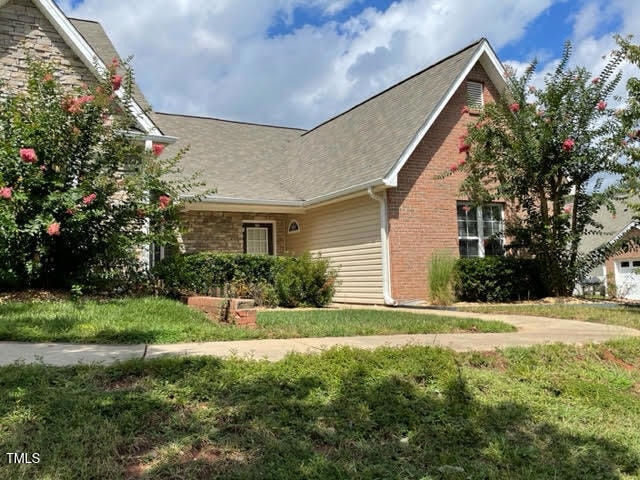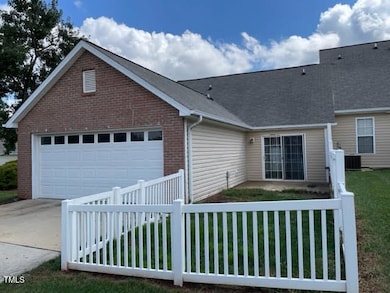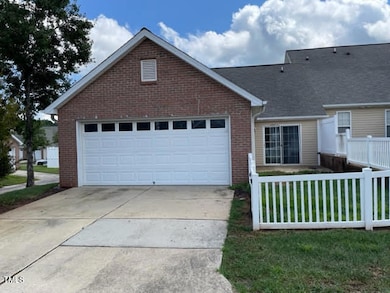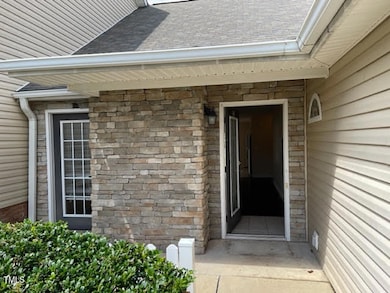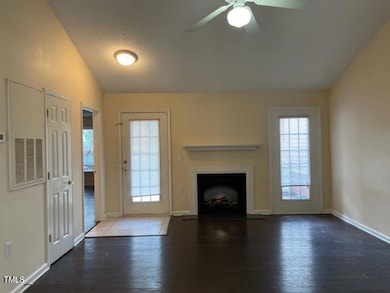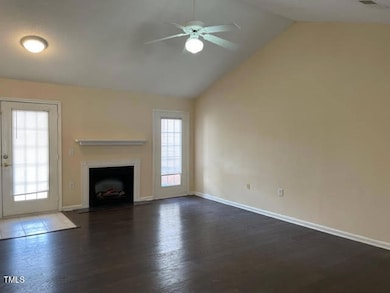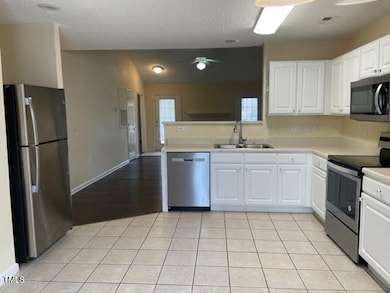11370 Involute Place Unit 105 Raleigh, NC 27617
Brier Creek Neighborhood
0
Acre
--
Price per Acre
0
Sq Ft Lot
Highlights
- Fitness Center
- Clubhouse
- End Unit
- Pine Hollow Middle School Rated A
- Wood Flooring
- Community Pool
About This Lot
3-bedroom end-unit Villa at Avera Place at Brier Creek. This is a 3-bedroom HARDWOOD FLOORS and w/ 2 full baths & attached 2 car garage. Large Kitchen includes electric stove, dishwasher, refrigerator & built in microwave. Feel free to stop by the clubhouse. Includes access to community pool, Pickle Ball, tennis courts, car wash and fitness center.
Property Details
Property Type
- Land
Est. Annual Taxes
- $2,834
Year Built
- Built in 2006
Lot Details
- End Unit
- Back Yard Fenced
Parking
- 2 Car Attached Garage
- Rear-Facing Garage
- Garage Door Opener
Interior Spaces
- 1,434 Sq Ft Home
- 1-Story Property
- Dining Room
Kitchen
- Eat-In Kitchen
- Free-Standing Electric Range
- <<microwave>>
- Dishwasher
Flooring
- Wood
- Ceramic Tile
Bedrooms and Bathrooms
- 3 Bedrooms
- Walk-In Closet
- 2 Full Bathrooms
- Primary bathroom on main floor
- Walk-in Shower
Laundry
- Laundry on main level
- Dryer
- Washer
Accessible Home Design
- Accessible Full Bathroom
- Accessible Common Area
- Accessible Kitchen
- Handicap Accessible
- Accessible Approach with Ramp
Schools
- Brier Creek Elementary School
- Pine Hollow Middle School
- Leesville Road High School
Utilities
- Central Heating and Cooling System
- Electric Water Heater
Listing and Financial Details
- Security Deposit $1,875
- Property Available on 8/2/25
- Tenant pays for all utilities, electricity, air and water filters
- The owner pays for association fees
- 12 Month Lease Term
- $70 Application Fee
Community Details
Recreation
- Tennis Courts
- Community Playground
- Fitness Center
- Community Pool
- Covered patio or porch
Pet Policy
- $250 Pet Fee
- Small pets allowed
Additional Features
- Avera Place Condos Subdivision
- Clubhouse
Map
Source: Doorify MLS
MLS Number: 10109190
APN: 0759.04-90-7277-164
Nearby Homes
- 2521 Friedland Place Unit 303
- 2500 Friedland Place Unit 101
- 2520 Friedland Place Unit 200
- 2520 Friedland Place Unit 102
- 11331 Involute Place Unit 100
- 11321 Involute Place Unit 102
- 2520 Gordon Glen Ct
- 2411 Vancastle Way Unit 202
- 11220 Avocet Ln Unit 104
- 9412 Harvest Acres Ct
- 9244 Palm Bay Cir
- 11213 Presidio Dr
- 9531 Vira Dr
- 9530 Vira Dr
- 9100 Palm Bay Cir
- 9128 Palm Bay Cir
- 11217 Maplecroft Ct
- 9510 Dellbrook Ct
- 9220 Meadow Mist Ct
- 10108 Sporting Club Dr
- 2521 Friedland Place Unit 301
- 2520 Friedland Place Unit 303
- 2520 Friedland Place Unit 202
- 2501 Huntscroft Ln Unit 303
- 11301 Involute Place Unit 101
- 2501 Vancastle Way Unit 302
- 2410 Huntscroft Ln Unit 203
- 2400 Huntscroft Ln Unit 100
- 11241 Avocet Ln Unit 103
- 11010 E Lake Club
- 9313 Palm Bay Cir
- 9506 Dellbrook Ct
- 1106 Crossvine Trail
- 10300 Pine Lakes Ct
- 234 Lynchwick Ln
- 7900 Accent Brier Ln
- 812 Brier Crossings Loop
- 9602 Heathermill Ln
- 100 Adelaide Cir
- 9308 Club Hill Dr
