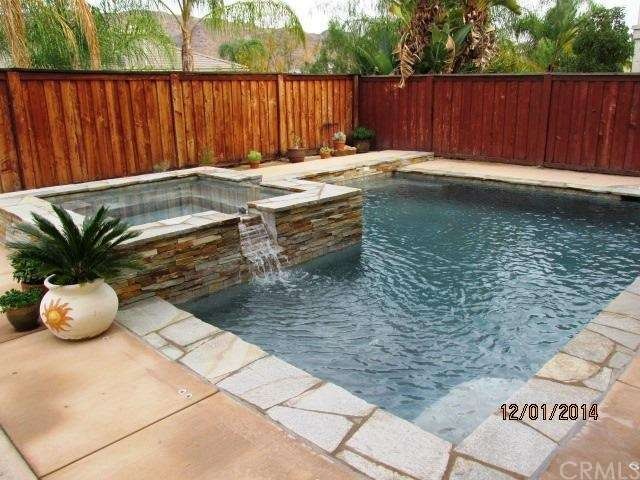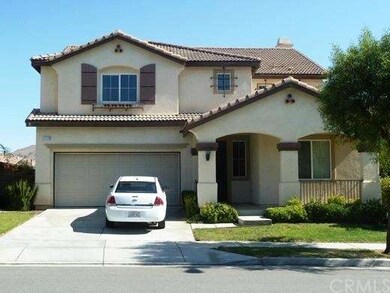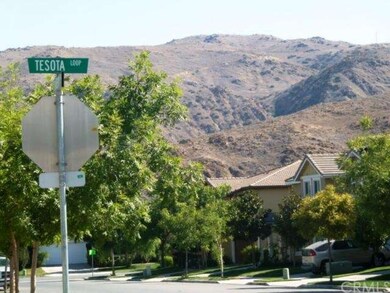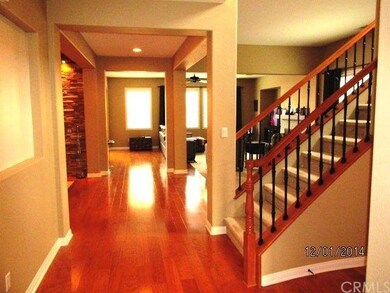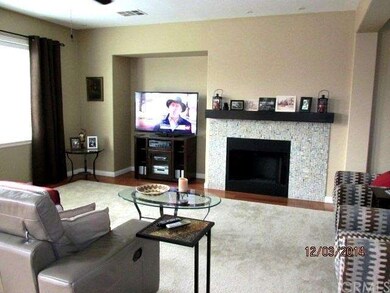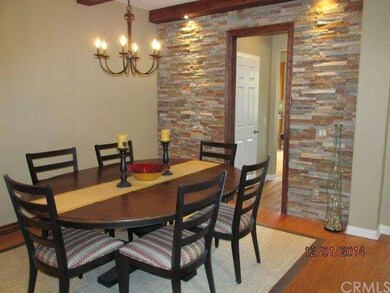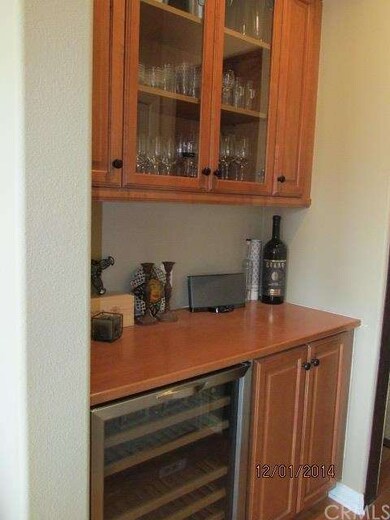
11370 Tesota Loop St Corona, CA 92883
Sycamore Creek NeighborhoodHighlights
- Black Bottom Pool
- Primary Bedroom Suite
- Open Floorplan
- Dr. Bernice Jameson Todd Academy Rated A-
- Panoramic View
- Deck
About This Home
As of June 2015POOL HOME--- SYCAMORE CREEK • 4 Bedroom, 3 Full & One 3/4 baths, approx. 3315 sq. ft. of living area. • 2-Story, built 2005 , 6534 sq.ft. lot, plus a 3 car tandem garage. SALT WATER POOL & SPA, LOW MAINTENANCE. • Open floor plan: living room, family room, formal dining room. Large Upstairs loft area • Wood flooring in entry, hallways and kitchen. Newer carpeting. • Custom home office just off the front entrance. • Family room with fan, upgraded fireplace & entertainment center. Custom painted interior. • Kitchen has stainless steel appliances, granite counter top and center island. • Wrought iron stairway railings. Double pane windows. • Large upstairs loft game or entertainment room. • Spacious master bedroom with double sinks, huge walk in closet, ceiling fan and mountain views. • Upstairs laundry room with ample storage and pre-wash sink. • Spacious landscaped side yard • Butler’s pantry, kitchen has walk-in pantry. • Beautiful fully landscaped backyard and side yards. • Very large cement patio with fire pit and raised conversation area plus private community amenities for family or business events, swim, b-bQ and sports. HOA $72.00 monthly.READY FOR POOL HOME BUYER, MOre than $70,000 in upgrades
Last Buyer's Agent
Maria Mercado
NON-MEMBER/NBA or BTERM OFFICE License #01799091
Home Details
Home Type
- Single Family
Est. Annual Taxes
- $9,251
Year Built
- Built in 2005
Lot Details
- 6,534 Sq Ft Lot
- South Facing Home
- Wood Fence
- Paved or Partially Paved Lot
- Front and Side Yard Sprinklers
- Private Yard
HOA Fees
- $72 Monthly HOA Fees
Parking
- 3 Car Direct Access Garage
- Parking Available
- Two Garage Doors
- Garage Door Opener
Property Views
- Panoramic
- Mountain
- Hills
- Neighborhood
Home Design
- Contemporary Architecture
- Turnkey
- Slab Foundation
- Fire Retardant Roof
- Concrete Roof
- Wood Siding
- Stucco
Interior Spaces
- 3,315 Sq Ft Home
- 2-Story Property
- Open Floorplan
- Gas Fireplace
- Double Pane Windows
- Blinds
- Entrance Foyer
- Family Room with Fireplace
- Living Room
- Dining Room
- Home Office
- Loft
- Bonus Room
- Workshop
- Storage
Kitchen
- Breakfast Area or Nook
- Eat-In Kitchen
- Double Oven
- Gas Oven
- Gas Cooktop
- Dishwasher
- Kitchen Island
- Granite Countertops
- Disposal
Flooring
- Wood
- Carpet
Bedrooms and Bathrooms
- 4 Bedrooms
- All Upper Level Bedrooms
- Primary Bedroom Suite
- Walk-In Closet
Laundry
- Laundry Room
- Laundry on upper level
- Gas And Electric Dryer Hookup
Home Security
- Carbon Monoxide Detectors
- Fire and Smoke Detector
Pool
- Black Bottom Pool
- Filtered Pool
- Heated In Ground Pool
- Heated Spa
- In Ground Spa
- Gas Heated Pool
- Gunite Pool
- Saltwater Pool
- Gunite Spa
- Fence Around Pool
- Permits For Spa
- Permits for Pool
Outdoor Features
- Deck
- Open Patio
- Terrace
- Exterior Lighting
- Rain Gutters
- Front Porch
Location
- Suburban Location
Utilities
- Forced Air Zoned Heating and Cooling System
- Heating System Uses Natural Gas
- Gas Water Heater
- Satellite Dish
Listing and Financial Details
- Tax Lot 12
- Tax Tract Number 29320
- Assessor Parcel Number 290471034
Community Details
Overview
- Sycamore Creek Association
Amenities
- Community Barbecue Grill
- Picnic Area
Recreation
- Community Playground
- Community Pool
- Community Spa
Ownership History
Purchase Details
Home Financials for this Owner
Home Financials are based on the most recent Mortgage that was taken out on this home.Purchase Details
Home Financials for this Owner
Home Financials are based on the most recent Mortgage that was taken out on this home.Purchase Details
Home Financials for this Owner
Home Financials are based on the most recent Mortgage that was taken out on this home.Purchase Details
Purchase Details
Home Financials for this Owner
Home Financials are based on the most recent Mortgage that was taken out on this home.Similar Homes in Corona, CA
Home Values in the Area
Average Home Value in this Area
Purchase History
| Date | Type | Sale Price | Title Company |
|---|---|---|---|
| Interfamily Deed Transfer | -- | North American Title Company | |
| Grant Deed | $480,000 | North American Title Company | |
| Grant Deed | $346,000 | Orange Coast Title Lender Se | |
| Trustee Deed | $315,000 | Accommodation | |
| Grant Deed | $555,000 | First American Title Co |
Mortgage History
| Date | Status | Loan Amount | Loan Type |
|---|---|---|---|
| Previous Owner | $417,000 | New Conventional | |
| Previous Owner | $196,000 | New Conventional | |
| Previous Owner | $116,000 | Unknown | |
| Previous Owner | $443,810 | Purchase Money Mortgage | |
| Closed | $83,214 | No Value Available |
Property History
| Date | Event | Price | Change | Sq Ft Price |
|---|---|---|---|---|
| 06/10/2015 06/10/15 | Sold | $480,000 | -3.0% | $145 / Sq Ft |
| 03/31/2015 03/31/15 | Pending | -- | -- | -- |
| 02/08/2015 02/08/15 | Price Changed | $495,000 | -0.7% | $149 / Sq Ft |
| 12/03/2014 12/03/14 | For Sale | $498,500 | +44.1% | $150 / Sq Ft |
| 06/22/2012 06/22/12 | Sold | $346,000 | +8.1% | $104 / Sq Ft |
| 05/04/2012 05/04/12 | Pending | -- | -- | -- |
| 04/24/2012 04/24/12 | For Sale | $320,000 | -- | $97 / Sq Ft |
Tax History Compared to Growth
Tax History
| Year | Tax Paid | Tax Assessment Tax Assessment Total Assessment is a certain percentage of the fair market value that is determined by local assessors to be the total taxable value of land and additions on the property. | Land | Improvement |
|---|---|---|---|---|
| 2025 | $9,251 | $576,880 | $120,181 | $456,699 |
| 2023 | $9,251 | $554,481 | $115,515 | $438,966 |
| 2022 | $13,637 | $543,609 | $113,250 | $430,359 |
| 2021 | $13,484 | $532,951 | $111,030 | $421,921 |
| 2020 | $13,354 | $527,487 | $109,892 | $417,595 |
| 2019 | $13,325 | $517,145 | $107,738 | $409,407 |
| 2018 | $13,338 | $507,006 | $105,626 | $401,380 |
| 2017 | $13,147 | $497,065 | $103,555 | $393,510 |
| 2016 | $13,186 | $487,320 | $101,525 | $385,795 |
| 2015 | $7,441 | $361,602 | $104,509 | $257,093 |
| 2014 | $7,471 | $354,521 | $102,463 | $252,058 |
Agents Affiliated with this Home
-

Seller's Agent in 2015
ROGER STEINER
Access Homes
(951) 258-8228
5 Total Sales
-
B
Seller Co-Listing Agent in 2015
Bernadette Steiner
Access Homes
(909) 214-3887
6 Total Sales
-
M
Buyer's Agent in 2015
Maria Mercado
NON-MEMBER/NBA or BTERM OFFICE
Map
Source: California Regional Multiple Listing Service (CRMLS)
MLS Number: IV14252980
APN: 290-471-034
- 25149 Dogwood Ct
- 11318 Chinaberry St
- 11199 Tesota Loop St
- 11297 Figtree Terrace Rd
- 25183 Forest St
- 11209 Pinecone St
- 25380 Coral Canyon Rd
- 11119 Iris Ct
- 11154 Evergreen Loop
- 25546 Foxglove Ln
- 11124 Jasmine Way
- 25228 Coral Canyon Rd
- 2275 Melogold Way
- 4058 Spring Haven Ln
- 11126 Whitebark Ln
- 25574 Red Hawk Rd
- 24932 Greenbrier Ct
- 25664 Red Hawk Rd
- 25155 Coral Canyon Rd
- 25687 Red Hawk Rd
