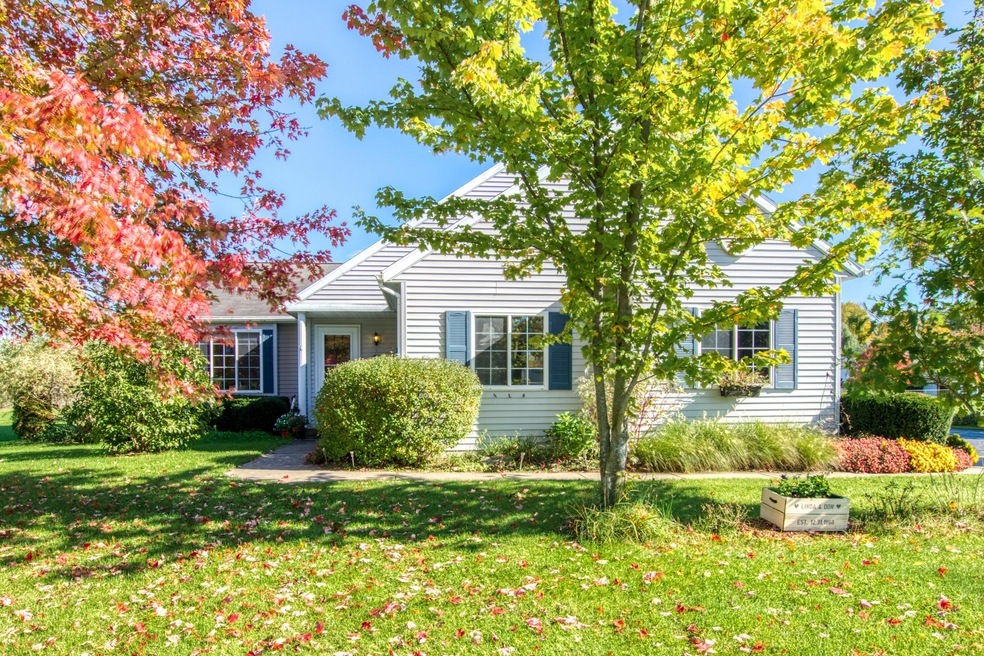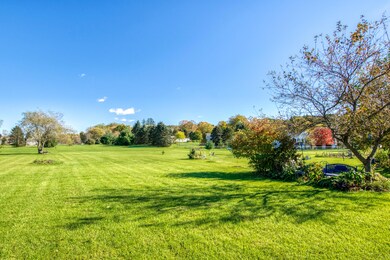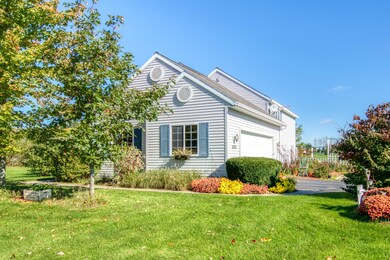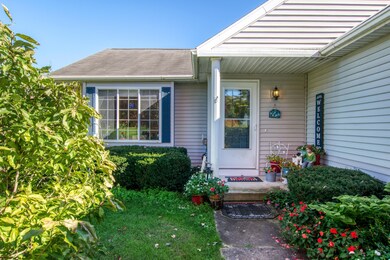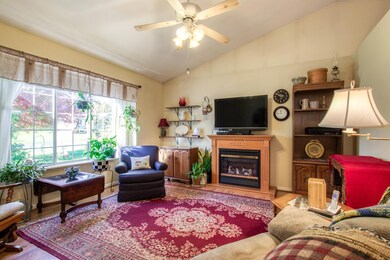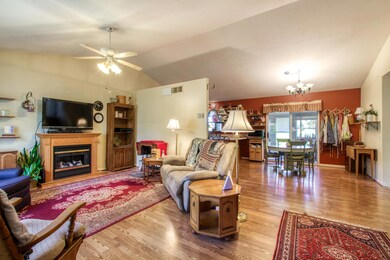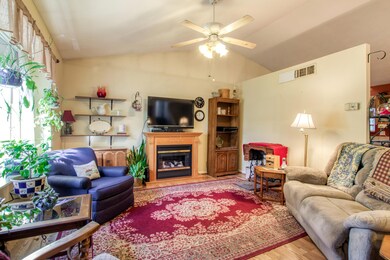
11371 Foreman Farms Ct Unit 19 Lowell, MI 49331
Vergennes Township NeighborhoodHighlights
- Screened Porch
- 2 Car Attached Garage
- Garden
- Cherry Creek Elementary School Rated A-
- Living Room
- Forced Air Heating and Cooling System
About This Home
As of December 2022Welcome home! Super cute 3 bedroom, 2 bath property in the Foreman Farms community in the Lowell School District, sitting on an acre of land with beautiful landscaping & gardens. An open concept main floor with larger living room & a cozy electric fireplace, kitchen with an abundance of cabinets & dining room with sliders to a screened in porch. Second level offers 2 larger bedrooms & full bath. Daylight lower level has a family room, a 3rd bedroom & a 2nd full bath. This property offers the best of both worlds. Located only minutes from the charming downtown Lowell, but yet you feel as though you are living in the country. Home has city water & Comcast High Speed Internet. Home is full with many contents & treasures. A moving sale is scheduled & will ensure a beautifully clean slate for the buyer(s). House is priced to reflect that some tlc & updates may be desired to make it their own. ** ANY & ALL OFFERS TO BE PRESENTED STARTING 10AM ON TUESDAY, NOVEMBER 2ND. **
Last Agent to Sell the Property
Berkshire Hathaway HomeServices Michigan Real Estate (Cascade) License #6506046541 Listed on: 10/29/2021

Co-Listed By
Berkshire Hathaway HomeServices Michigan Real Estate (Cascade) License #6501233126
Home Details
Home Type
- Single Family
Est. Annual Taxes
- $2,300
Year Built
- Built in 1999
Lot Details
- 1.07 Acre Lot
- Lot Dimensions are 165 x 282
- Shrub
- Level Lot
- Garden
HOA Fees
- $25 Monthly HOA Fees
Parking
- 2 Car Attached Garage
- Garage Door Opener
Home Design
- Vinyl Siding
Interior Spaces
- 1,600 Sq Ft Home
- 2-Story Property
- Ceiling Fan
- Living Room
- Dining Area
- Screened Porch
- Natural lighting in basement
Kitchen
- Range<<rangeHoodToken>>
- Dishwasher
Bedrooms and Bathrooms
- 3 Bedrooms
- 2 Full Bathrooms
Laundry
- Dryer
- Washer
Utilities
- Forced Air Heating and Cooling System
- Heating System Uses Natural Gas
- Septic System
- High Speed Internet
- Cable TV Available
Community Details
- Foreman Farms Subdivision
Ownership History
Purchase Details
Home Financials for this Owner
Home Financials are based on the most recent Mortgage that was taken out on this home.Purchase Details
Home Financials for this Owner
Home Financials are based on the most recent Mortgage that was taken out on this home.Purchase Details
Home Financials for this Owner
Home Financials are based on the most recent Mortgage that was taken out on this home.Purchase Details
Home Financials for this Owner
Home Financials are based on the most recent Mortgage that was taken out on this home.Purchase Details
Purchase Details
Purchase Details
Similar Homes in Lowell, MI
Home Values in the Area
Average Home Value in this Area
Purchase History
| Date | Type | Sale Price | Title Company |
|---|---|---|---|
| Warranty Deed | $305,000 | -- | |
| Warranty Deed | $265,000 | Ata National Title Group | |
| Warranty Deed | $145,000 | Grand Rapids Title | |
| Warranty Deed | $158,900 | Chicago Title | |
| Warranty Deed | $31,000 | -- | |
| Deed | $32,000 | -- | |
| Warranty Deed | -- | -- |
Mortgage History
| Date | Status | Loan Amount | Loan Type |
|---|---|---|---|
| Open | $244,000 | New Conventional | |
| Previous Owner | $257,050 | New Conventional | |
| Previous Owner | $43,500 | Credit Line Revolving | |
| Previous Owner | $105,000 | New Conventional | |
| Previous Owner | $60,000 | Credit Line Revolving | |
| Previous Owner | $20,000 | Credit Line Revolving | |
| Previous Owner | $20,750 | Credit Line Revolving | |
| Previous Owner | $12,000 | Credit Line Revolving | |
| Previous Owner | $127,100 | Purchase Money Mortgage | |
| Previous Owner | $125,000 | Unknown |
Property History
| Date | Event | Price | Change | Sq Ft Price |
|---|---|---|---|---|
| 01/30/2025 01/30/25 | Off Market | $265,000 | -- | -- |
| 12/21/2022 12/21/22 | Sold | $305,000 | +5.2% | $191 / Sq Ft |
| 11/18/2022 11/18/22 | Pending | -- | -- | -- |
| 11/14/2022 11/14/22 | For Sale | $289,900 | 0.0% | $181 / Sq Ft |
| 11/12/2022 11/12/22 | Pending | -- | -- | -- |
| 11/10/2022 11/10/22 | For Sale | $289,900 | +9.4% | $181 / Sq Ft |
| 12/06/2021 12/06/21 | Sold | $265,000 | +1.9% | $166 / Sq Ft |
| 11/02/2021 11/02/21 | Pending | -- | -- | -- |
| 10/29/2021 10/29/21 | For Sale | $260,000 | +79.3% | $163 / Sq Ft |
| 10/15/2012 10/15/12 | Sold | $145,000 | -3.3% | $81 / Sq Ft |
| 09/25/2012 09/25/12 | Pending | -- | -- | -- |
| 09/11/2012 09/11/12 | For Sale | $149,900 | -- | $83 / Sq Ft |
Tax History Compared to Growth
Tax History
| Year | Tax Paid | Tax Assessment Tax Assessment Total Assessment is a certain percentage of the fair market value that is determined by local assessors to be the total taxable value of land and additions on the property. | Land | Improvement |
|---|---|---|---|---|
| 2025 | $4,139 | $152,500 | $0 | $0 |
| 2024 | $4,139 | $149,900 | $0 | $0 |
| 2023 | $3,960 | $130,800 | $0 | $0 |
| 2022 | $3,554 | $118,700 | $0 | $0 |
| 2021 | $2,356 | $105,700 | $0 | $0 |
| 2020 | $1,659 | $100,900 | $0 | $0 |
| 2019 | $2,203 | $97,500 | $0 | $0 |
| 2018 | $2,203 | $92,400 | $0 | $0 |
| 2017 | $2,143 | $76,600 | $0 | $0 |
| 2016 | $2,063 | $71,500 | $0 | $0 |
| 2015 | -- | $71,500 | $0 | $0 |
| 2013 | -- | $70,800 | $0 | $0 |
Agents Affiliated with this Home
-
Jim Blehm

Seller's Agent in 2022
Jim Blehm
Keller Williams GR North
(616) 719-7017
2 in this area
548 Total Sales
-
Lauren Rockel
L
Seller Co-Listing Agent in 2022
Lauren Rockel
Keller Williams GR North
(616) 450-3448
2 in this area
273 Total Sales
-
Sandra Klein
S
Buyer's Agent in 2022
Sandra Klein
Greenridge Realty (Summit)
(616) 240-3037
1 in this area
29 Total Sales
-
Julie Rockwell

Seller's Agent in 2021
Julie Rockwell
Berkshire Hathaway HomeServices Michigan Real Estate (Cascade)
(616) 745-2054
4 in this area
141 Total Sales
-
Lisa Piskin
L
Seller Co-Listing Agent in 2021
Lisa Piskin
Berkshire Hathaway HomeServices Michigan Real Estate (Cascade)
(616) 822-5233
1 in this area
51 Total Sales
-
B
Seller's Agent in 2012
Bonnie Baird
Keller Williams GR East
Map
Source: Southwestern Michigan Association of REALTORS®
MLS Number: 21112953
APN: 41-16-33-352-019
- 1059 Cumberland Ave SE
- 1404 Kimber Dr Unit 124
- 1449 Kimber Dr
- 1442 Kimber Dr Unit 120
- 1411 Center Hill Rd Unit 35
- 1422 Center Hill Rd Unit 46
- 1549 Center Hill Rd Unit 37
- 11129 Woodbushe Dr SE
- 11409 Barnsley SE
- 923 Soren Ct SE Unit 24
- 11341 Taunton SE
- 1765 Rhoda St SE
- 1873 Veronica St SE
- 12036 Harvest Home Dr
- 841 Harvest Acre Ct
- 11274 Ann St SE
- 12033 Harvest Acre Dr
- 12033 Harvest Acre Dr
- 12033 Harvest Acre Dr
- 12033 Harvest Acre Dr
