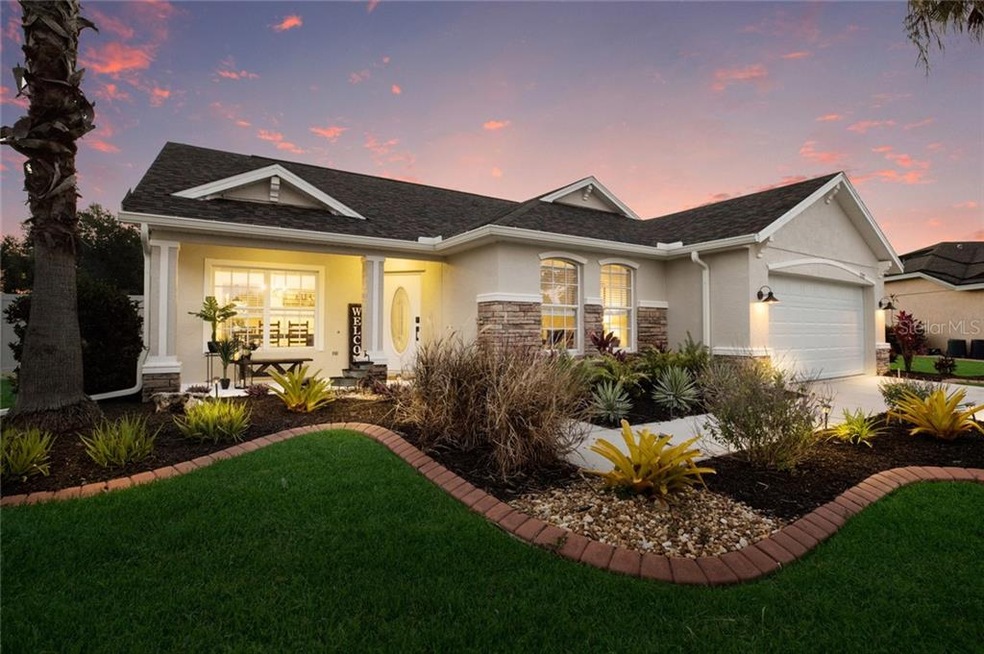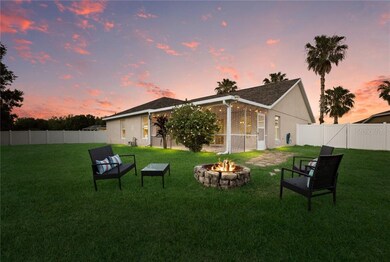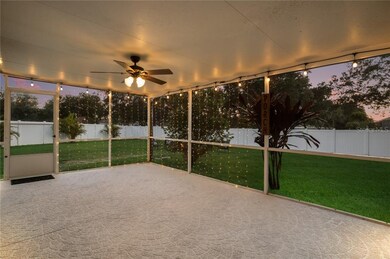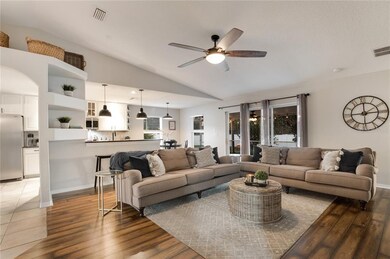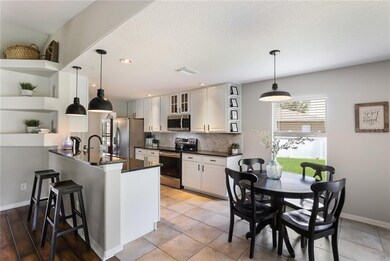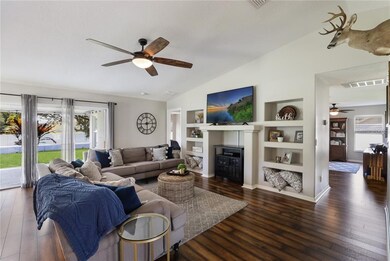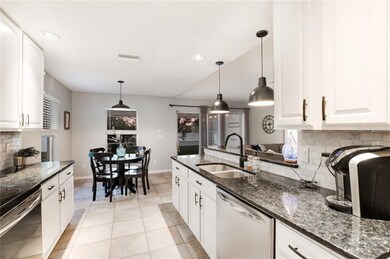
11372 Walden Loop Parrish, FL 34219
Highlights
- View of Trees or Woods
- Open Floorplan
- Vaulted Ceiling
- Annie Lucy Williams Elementary School Rated A-
- Craftsman Architecture
- Bonus Room
About This Home
As of June 2020GORGEOUS and completely updated 3 bedroom+Den+Bonus Room, 2 bath home with incredibly spacious fenced in backyard, and large lanai. Must see. ***SPECIAL FEATURES INCLUDE: Upgraded lighting fixtures pendants and chandeliers, NEW ROOF w/50-year warranty, granite countertops, gutters, Garage has it's own A/C, PVC privacy fence with warranty, generator hookup, laminate floors, kitchen cabinets have been updated, and 2nd bath has been completely redone. ***HOA COVERS: Community Pool, Community Common Area, Playgrounds, Common Grounds Maintenance. *** NO CDD***
Last Agent to Sell the Property
COLDWELL BANKER REALTY License #3371142 Listed on: 05/08/2020

Last Buyer's Agent
BETTER HOMES AND GARDENS REAL ESTATE ATCHLEY PROPE License #3350891

Home Details
Home Type
- Single Family
Est. Annual Taxes
- $1,452
Year Built
- Built in 2003
Lot Details
- 0.33 Acre Lot
- East Facing Home
- Vinyl Fence
- Mature Landscaping
- Landscaped with Trees
- Property is zoned PDR
HOA Fees
- $58 Monthly HOA Fees
Parking
- 2 Car Attached Garage
- Garage Door Opener
- Driveway
- Open Parking
Home Design
- Craftsman Architecture
- Traditional Architecture
- Slab Foundation
- Shingle Roof
- Concrete Siding
- Stone Siding
- Stucco
Interior Spaces
- 2,084 Sq Ft Home
- 1-Story Property
- Open Floorplan
- Built-In Features
- Vaulted Ceiling
- Ceiling Fan
- Blinds
- Sliding Doors
- Great Room
- Family Room Off Kitchen
- Breakfast Room
- Den
- Bonus Room
- Views of Woods
- Fire and Smoke Detector
- Laundry Room
Kitchen
- Eat-In Kitchen
- Range
- Microwave
- Dishwasher
- Stone Countertops
- Solid Wood Cabinet
- Disposal
Flooring
- Laminate
- Tile
Bedrooms and Bathrooms
- 3 Bedrooms
- Walk-In Closet
- 2 Full Bathrooms
Outdoor Features
- Covered patio or porch
- Exterior Lighting
- Rain Gutters
Schools
- Williams Elementary School
- Lincoln Middle School
- Palmetto High School
Utilities
- Central Heating and Cooling System
- Heat Pump System
- Underground Utilities
- Electric Water Heater
- High Speed Internet
- Phone Available
- Cable TV Available
Listing and Financial Details
- Down Payment Assistance Available
- Homestead Exemption
- Visit Down Payment Resource Website
- Tax Lot 17
- Assessor Parcel Number 502110109
Community Details
Overview
- Association fees include community pool, ground maintenance, manager, pool maintenance, recreational facilities
- C & S Community Management Services, Inc. Association, Phone Number (941) 758-9454
- Visit Association Website
- Kingsfield Lakes Community
- Kingsfield Lakes Ph 2 Subdivision
- The community has rules related to deed restrictions, allowable golf cart usage in the community
- Rental Restrictions
Recreation
- Community Basketball Court
- Recreation Facilities
- Community Playground
- Community Pool
Ownership History
Purchase Details
Home Financials for this Owner
Home Financials are based on the most recent Mortgage that was taken out on this home.Purchase Details
Home Financials for this Owner
Home Financials are based on the most recent Mortgage that was taken out on this home.Purchase Details
Home Financials for this Owner
Home Financials are based on the most recent Mortgage that was taken out on this home.Purchase Details
Home Financials for this Owner
Home Financials are based on the most recent Mortgage that was taken out on this home.Purchase Details
Home Financials for this Owner
Home Financials are based on the most recent Mortgage that was taken out on this home.Similar Homes in the area
Home Values in the Area
Average Home Value in this Area
Purchase History
| Date | Type | Sale Price | Title Company |
|---|---|---|---|
| Warranty Deed | $285,000 | Attorney | |
| Warranty Deed | $269,900 | Attorney | |
| Warranty Deed | $150,000 | Riddell Title & Escrow Llc | |
| Interfamily Deed Transfer | $101,500 | Eagle Title & Abstract | |
| Warranty Deed | $216,000 | -- |
Mortgage History
| Date | Status | Loan Amount | Loan Type |
|---|---|---|---|
| Open | $100,000 | Credit Line Revolving | |
| Open | $256,500 | New Conventional | |
| Previous Owner | $100,000 | New Conventional | |
| Previous Owner | $193,299 | FHA | |
| Previous Owner | $146,197 | FHA | |
| Previous Owner | $264,000 | Fannie Mae Freddie Mac | |
| Previous Owner | $205,143 | No Value Available |
Property History
| Date | Event | Price | Change | Sq Ft Price |
|---|---|---|---|---|
| 06/01/2020 06/01/20 | Sold | $285,000 | 0.0% | $137 / Sq Ft |
| 05/09/2020 05/09/20 | Pending | -- | -- | -- |
| 05/08/2020 05/08/20 | For Sale | $285,000 | +5.6% | $137 / Sq Ft |
| 09/26/2018 09/26/18 | Sold | $269,900 | -1.8% | $130 / Sq Ft |
| 09/01/2018 09/01/18 | Pending | -- | -- | -- |
| 08/24/2018 08/24/18 | For Sale | $274,900 | +83.3% | $132 / Sq Ft |
| 07/20/2012 07/20/12 | Sold | $150,000 | 0.0% | $72 / Sq Ft |
| 03/08/2012 03/08/12 | Pending | -- | -- | -- |
| 10/10/2011 10/10/11 | For Sale | $150,000 | -- | $72 / Sq Ft |
Tax History Compared to Growth
Tax History
| Year | Tax Paid | Tax Assessment Tax Assessment Total Assessment is a certain percentage of the fair market value that is determined by local assessors to be the total taxable value of land and additions on the property. | Land | Improvement |
|---|---|---|---|---|
| 2024 | $2,397 | $196,102 | -- | -- |
| 2023 | $2,397 | $190,390 | $0 | $0 |
| 2022 | $2,308 | $184,845 | $0 | $0 |
| 2021 | $2,216 | $179,461 | $0 | $0 |
| 2020 | $1,487 | $126,347 | $0 | $0 |
| 2019 | $1,452 | $123,506 | $0 | $0 |
| 2018 | $3,097 | $201,467 | $20,000 | $181,467 |
| 2017 | $2,629 | $173,905 | $0 | $0 |
| 2016 | $2,510 | $166,382 | $0 | $0 |
| 2015 | $2,114 | $150,543 | $0 | $0 |
| 2014 | $2,114 | $129,990 | $0 | $0 |
| 2013 | $1,997 | $120,361 | $18,450 | $101,911 |
Agents Affiliated with this Home
-
Alexis Zibolis

Seller's Agent in 2020
Alexis Zibolis
COLDWELL BANKER REALTY
(941) 725-3060
15 in this area
308 Total Sales
-
Crystal Schwartz

Buyer's Agent in 2020
Crystal Schwartz
BETTER HOMES AND GARDENS REAL ESTATE ATCHLEY PROPE
(941) 919-4663
1 in this area
9 Total Sales
-
Jeanine Colavecchi, Pa

Seller's Agent in 2018
Jeanine Colavecchi, Pa
PREMIERE PLUS REALTY COMPANY
(941) 404-2097
74 in this area
150 Total Sales
-
Dana Preston
D
Buyer's Agent in 2018
Dana Preston
DC PRESTON REAL ESTATE LLC
(941) 705-5510
4 Total Sales
-
Barry Bright

Seller's Agent in 2012
Barry Bright
BRIGHT REALTY
(941) 320-3934
4 in this area
104 Total Sales
-
Sarah Whisnant

Buyer's Agent in 2012
Sarah Whisnant
MATTHEW GUTHRIE AND ASSOCIATES REALTY LLC
(941) 238-8624
26 in this area
143 Total Sales
Map
Source: Stellar MLS
MLS Number: A4466167
APN: 5021-1010-9
- 4706 Josselin Place
- 11310 Durham St
- 11341 Durham St
- 4138 Noble Place
- 4402 Natures Reach Terrace
- 11622 Summit Rock Ct
- 4318 Deep Creek Terrace
- 4618 Deep Creek Terrace
- 4609 Deep Creek Terrace
- 4315 Deep Creek Terrace
- 4162 Deep Creek Terrace
- 11662 Old Cypress Cove
- 11231 Woodlake Way
- 4703 Deep Creek Terrace
- 11790 Fennemore Way
- 4811 Forest Creek Trail
- 1603 Rio Vista Terrace
- 4712 Charles Partin Dr
- 11811 Fennemore Way
- 311 Bougainvillea Cir
