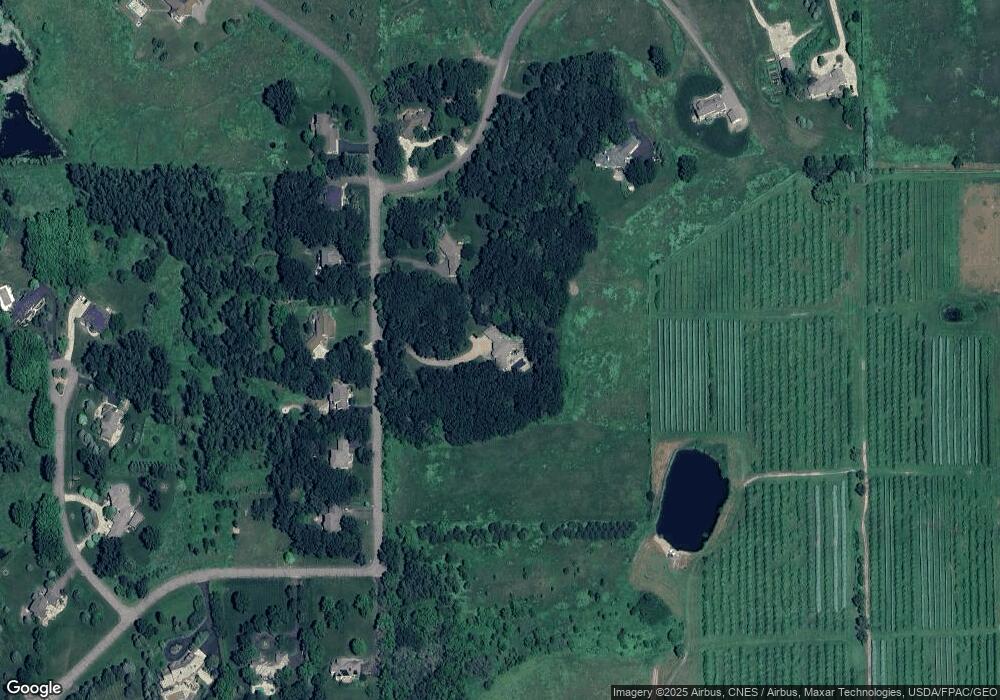11373 Hillcrest Dr Saint Paul, MN 55110
Estimated Value: $1,200,000 - $1,476,000
3
Beds
4
Baths
2,965
Sq Ft
$456/Sq Ft
Est. Value
About This Home
This home is located at 11373 Hillcrest Dr, Saint Paul, MN 55110 and is currently estimated at $1,353,489, approximately $456 per square foot. 11373 Hillcrest Dr is a home located in Washington County with nearby schools including Wildwood Elementary School, O.H. Anderson Elementary School, and Mahtomedi Middle School.
Ownership History
Date
Name
Owned For
Owner Type
Purchase Details
Closed on
Oct 12, 2018
Sold by
Belden Anthony J and Belden Mary T
Bought by
Asher Randall Dustin and Asher Tasha Lynn
Current Estimated Value
Home Financials for this Owner
Home Financials are based on the most recent Mortgage that was taken out on this home.
Original Mortgage
$687,500
Outstanding Balance
$599,541
Interest Rate
4.5%
Mortgage Type
New Conventional
Estimated Equity
$753,948
Purchase Details
Closed on
Aug 24, 2006
Sold by
Cabb Orchard Mn Property Llc
Bought by
Belden Anthony J and Belden Mary T
Purchase Details
Closed on
Oct 5, 2005
Sold by
Rehbein Gerald L and Rehbein Susan M
Bought by
Cabbuchard Mn Property Llc
Purchase Details
Closed on
Sep 9, 1998
Sold by
Pine Tree Development Co
Bought by
Rehbein Gerald M and Rehbein Susan M
Create a Home Valuation Report for This Property
The Home Valuation Report is an in-depth analysis detailing your home's value as well as a comparison with similar homes in the area
Home Values in the Area
Average Home Value in this Area
Purchase History
| Date | Buyer | Sale Price | Title Company |
|---|---|---|---|
| Asher Randall Dustin | $875,000 | Watermark Title Agency | |
| Belden Anthony J | $1,175,000 | -- | |
| Cabbuchard Mn Property Llc | $1,095,000 | -- | |
| Rehbein Gerald M | $157,900 | -- |
Source: Public Records
Mortgage History
| Date | Status | Borrower | Loan Amount |
|---|---|---|---|
| Open | Asher Randall Dustin | $687,500 |
Source: Public Records
Tax History Compared to Growth
Tax History
| Year | Tax Paid | Tax Assessment Tax Assessment Total Assessment is a certain percentage of the fair market value that is determined by local assessors to be the total taxable value of land and additions on the property. | Land | Improvement |
|---|---|---|---|---|
| 2024 | $12,204 | $1,277,900 | $292,400 | $985,500 |
| 2023 | $12,204 | $1,283,700 | $337,400 | $946,300 |
| 2022 | $11,078 | $1,196,200 | $289,500 | $906,700 |
| 2021 | $10,472 | $985,500 | $236,500 | $749,000 |
| 2020 | $11,450 | $955,300 | $230,000 | $725,300 |
| 2019 | $11,122 | $1,018,900 | $230,000 | $788,900 |
| 2018 | $10,926 | $947,900 | $208,800 | $739,100 |
| 2017 | $11,670 | $950,800 | $204,900 | $745,900 |
| 2016 | $10,834 | $977,200 | $195,400 | $781,800 |
| 2015 | $11,266 | $922,100 | $180,800 | $741,300 |
| 2013 | -- | $840,800 | $146,500 | $694,300 |
Source: Public Records
Map
Nearby Homes
- 6 Troon Ct
- 11 High Point Rd
- 10 Apple Orchard Ct
- 7 Bayhill Rd
- 1 Bayhill Rd
- 11200 Ironwood Ave N
- 10440 Hadley Cir N
- 42 Eldorado Cir
- 11673 Irish Ave N
- 2656 Richard Dr
- 2614 Parkview Ct
- 5347 Portland Ave
- TBD Park Ave
- 8320 Dellwood Road Ct N
- 22 Dellwood Ave
- 2655 Stillwater St
- 41 Evergreen Rd
- 5553 Fenway Ct
- 5924 Polar Bear Ln
- 2542 Buffalo St
- 11491 Hillcrest Dr
- 11491 Hillcrest Dr
- 11491 11491 Hillcrest-Drive-
- 99 Hillcrest Dr
- 99 High Point Rd
- 7 Hillcrest Dr
- 5 Hillcrest Dr
- 9 Hillcrest Dr
- 7145 115th St N
- 7145 115th St N
- 1 Hillcrest Dr
- 11 Hillcrest Dr
- 7076 115th St N
- 7076 115th St N
- 11505 Hillcrest Ct N
- 11505 Hillcrest Ct N
- 7347 115th St N
- 23 High Point Rd
- 23 High Point Rd
- 11505 11505 Hillcrest-Court-n
