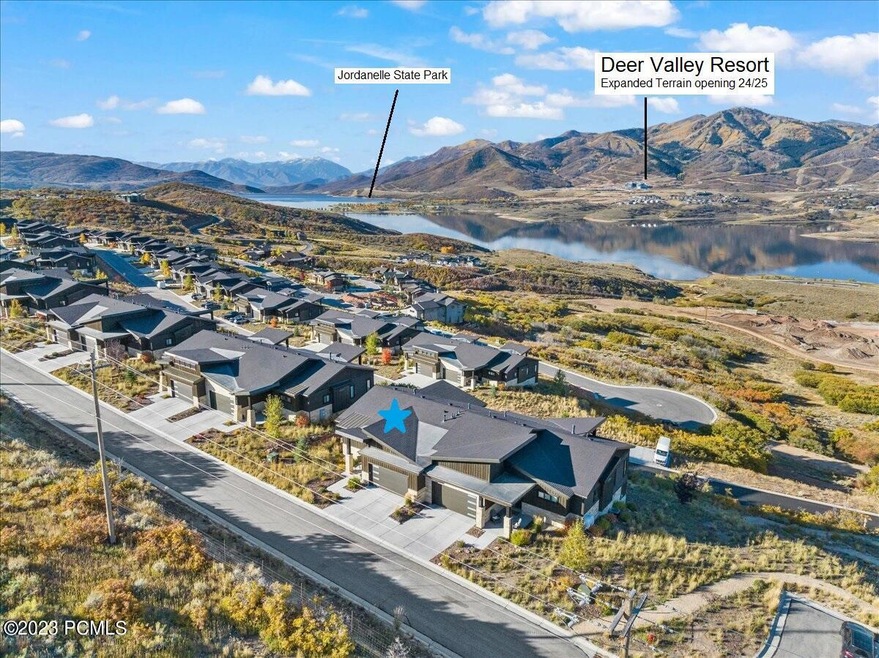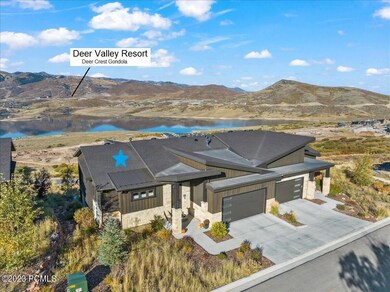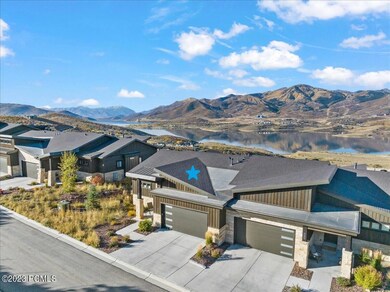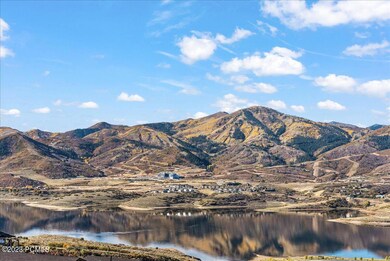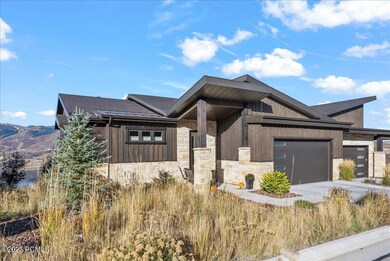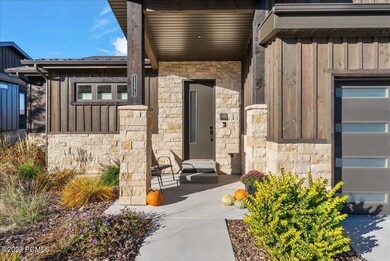
11373 N Shoreline Ct Hideout, UT 84036
Estimated Value: $1,490,000 - $2,654,000
Highlights
- Lake Front
- Views of Ski Resort
- Open Floorplan
- Midway Elementary School Rated A-
- Home Theater
- Deck
About This Home
As of November 2023Sunlight shimmering off of the Jordanelle. Fall colors sweeping all the way from the Heber Valley to the Wasatch skyline. Postcard sunsets viewed perfectly from the comfort of the master bedroom. These are just some of the indelible memories awaiting the next owners of 11373 N. Shoreline Ct.
Located at the end of a cul-de-sac in the Hideout neighborhood of Shoreline, and situated high above Shoreline Drive, there is ample privacy which makes the house live like a single-family home. A main level master and laundry create the ease of single floor living. The master bath features dual vanities and shower heads and a large walk-in closet. Downstairs the family room is set up for yoga, stretching and other exercise activities, but could easily be used for other family entertainment. Right outside the sliding glass doors is a patio with tremendous views of Deer Valley and pre-wired for hot tub access. Across from the family room is a spacious media room with a 78'' Sony HD flat screen TV and built in stereo sound system. The downstairs guest bedroom has an ensuite bath and walk-in closet, giving your guests complete privacy. A second bath and two adjacent bedrooms complete the downstairs. The house is set up with high speed fiber optic internet and the garage is heated and has extra space for all of your toys.
This home is the perfect basecamp for all the adventures of the Wasatch back. Deer Valley's Jordanelle Express Gondola and the new expanded terrain, set to open for the 2024/25 season, is just a 15-minute drive away. Plus, Park City Resort is only 20 minutes away. Just below the house is the is the Ross Creek area of the Jordenelle State park where you can go kayaking or paddle boarding on the Jordanelle, hike or bike the 20+ miles perimeter trail encircling the reservoir or enjoy a lake side picnic. Just a bit farther are the trailheads for the new Skyridge trail system and the extensive trails at Round Valley.
Townhouse Details
Home Type
- Townhome
Est. Annual Taxes
- $4,918
Year Built
- Built in 2019
Lot Details
- 2,178 Sq Ft Lot
- Lake Front
- Property fronts a private road
- Cul-De-Sac
- Landscaped
- Natural State Vegetation
- Sloped Lot
- Sprinklers on Timer
HOA Fees
- $415 Monthly HOA Fees
Parking
- 2 Car Attached Garage
- Heated Garage
- Garage Door Opener
- Off-Street Parking
Property Views
- Lake
- Ski Resort
- Mountain
- Valley
Home Design
- Twin Home
- Contemporary Architecture
- Wood Frame Construction
- Asphalt Roof
- Metal Roof
- Wood Siding
- Steel Siding
- Stone Siding
- Concrete Perimeter Foundation
- Stone
Interior Spaces
- 3,309 Sq Ft Home
- Open Floorplan
- Wired For Sound
- Wired For Data
- Vaulted Ceiling
- Ceiling Fan
- Gas Fireplace
- Great Room
- Family Room
- Formal Dining Room
- Home Theater
- Storage
- Prewired Security
Kitchen
- Eat-In Kitchen
- Oven
- Gas Range
- Microwave
- Dishwasher
- Kitchen Island
- Granite Countertops
- Disposal
Flooring
- Wood
- Carpet
- Tile
- Vinyl
Bedrooms and Bathrooms
- 4 Bedrooms
- Primary Bedroom on Main
- Walk-In Closet
- Double Vanity
Laundry
- Laundry Room
- Stacked Washer and Dryer
Eco-Friendly Details
- Air Purifier
Outdoor Features
- Deck
- Patio
- Outdoor Gas Grill
- Porch
Utilities
- Humidifier
- Central Air
- Heating System Uses Natural Gas
- High-Efficiency Furnace
- Programmable Thermostat
- Natural Gas Connected
- Gas Water Heater
- Water Softener is Owned
- High Speed Internet
- Cable TV Available
Listing and Financial Details
- Assessor Parcel Number 00-0021-3252
Community Details
Overview
- Association fees include insurance, maintenance exterior, reserve/contingency fund
- Association Phone (435) 649-6583
- Shoreline Subdivision
Recreation
- Trails
Pet Policy
- Pets Allowed
Additional Features
- Common Area
- Fire and Smoke Detector
Ownership History
Purchase Details
Home Financials for this Owner
Home Financials are based on the most recent Mortgage that was taken out on this home.Purchase Details
Home Financials for this Owner
Home Financials are based on the most recent Mortgage that was taken out on this home.Similar Homes in Hideout, UT
Home Values in the Area
Average Home Value in this Area
Purchase History
| Date | Buyer | Sale Price | Title Company |
|---|---|---|---|
| Kreysar Family Trust | -- | First American Title Insurance | |
| Boyer Michael W | -- | Real Advantage Ttl Ins Agcy | |
| Shoreline Twins Llc | -- | Real Advantage Ttl Ins Agcy |
Mortgage History
| Date | Status | Borrower | Loan Amount |
|---|---|---|---|
| Previous Owner | Boyer Michael W | $400,000 | |
| Previous Owner | Boyer Michael W | $762,450 | |
| Previous Owner | Boyer Michael W | $790,500 |
Property History
| Date | Event | Price | Change | Sq Ft Price |
|---|---|---|---|---|
| 11/15/2023 11/15/23 | Sold | -- | -- | -- |
| 10/27/2023 10/27/23 | Pending | -- | -- | -- |
| 10/25/2023 10/25/23 | Off Market | -- | -- | -- |
| 10/12/2023 10/12/23 | For Sale | $2,225,000 | -- | $672 / Sq Ft |
Tax History Compared to Growth
Tax History
| Year | Tax Paid | Tax Assessment Tax Assessment Total Assessment is a certain percentage of the fair market value that is determined by local assessors to be the total taxable value of land and additions on the property. | Land | Improvement |
|---|---|---|---|---|
| 2024 | $15,706 | $1,693,190 | $275,000 | $1,418,190 |
| 2023 | $15,706 | $1,853,040 | $250,000 | $1,603,040 |
| 2022 | $4,918 | $864,160 | $210,000 | $654,160 |
| 2021 | $6,169 | $864,160 | $210,000 | $654,160 |
| 2020 | $6,367 | $864,160 | $210,000 | $654,160 |
| 2019 | $3,692 | $303,540 | $0 | $0 |
Agents Affiliated with this Home
-
Carol Agle
C
Seller's Agent in 2023
Carol Agle
BHHS Utah Properties - SV
(435) 640-0379
6 in this area
86 Total Sales
-
Kristy Carlson
K
Seller Co-Listing Agent in 2023
Kristy Carlson
BHHS Utah Properties - SV
(801) 599-4166
5 in this area
71 Total Sales
-
Jody Partridge
J
Buyer's Agent in 2023
Jody Partridge
Equity RE (Luxury Group)
(435) 901-8112
1 in this area
8 Total Sales
Map
Source: Park City Board of REALTORS®
MLS Number: 12303724
APN: 00-0021-3252
- 1005 E Longview Dr Unit 23
- 1005 E Longview Dr
- 688 E Longview Dr
- 478 W Ascent Dr
- 478 W Ascent Dr Unit 238
- 11332 N White Tail Ct Unit 30
- 11332 N White Tail Ct
- 11285 N Shoreline Ct
- 11353 N Soaring Hawk Ln
- 11515 N White Tail Ct
- 11547 N Deepwater Dr
- 11545 N Deepwater Dr
- 11544 N Deepwater Dr Unit Dd
- 11542 N Deepwater Dr Unit Cc
- 11538 N Deepwater Dr Unit Bb
- 11536 N Deepwater Dr Unit Aa
- 11661 N Shoreline Dr
- 11571 N Deepwater Dr Unit J
- 678 E Silver Hill Loop Unit 93
- 678 E Silver Hill Loop
- 11373 N Shoreline Ct
- 11373 N Shoreline Ct Unit 49
- 11377 N Shoreline Ct Unit 50
- 11377 N Shoreline Ct
- 11365 N Shoreline Ct Unit 48
- 11365 N Shoreline Ct
- 11363 N Shoreline Ct Unit 47
- 11363 N Shoreline Ct
- 11353 N Shoreline Ct
- 11353 N Shoreline Ct Unit 46
- 11293 N Shoreline Dr
- 11293 N Shoreline Dr Unit 22
- 11285 N Shoreline Dr
- 11285 N Shoreline Dr Unit 21
- 11351 N Shoreline Ct
- 11351 N Shoreline Ct Unit 45
- 11271 N Shoreline Dr
- 11271 N Shoreline Dr Unit 20
- 11265 N Shoreline Dr
- 11265 N Shoreline Dr Unit 19
