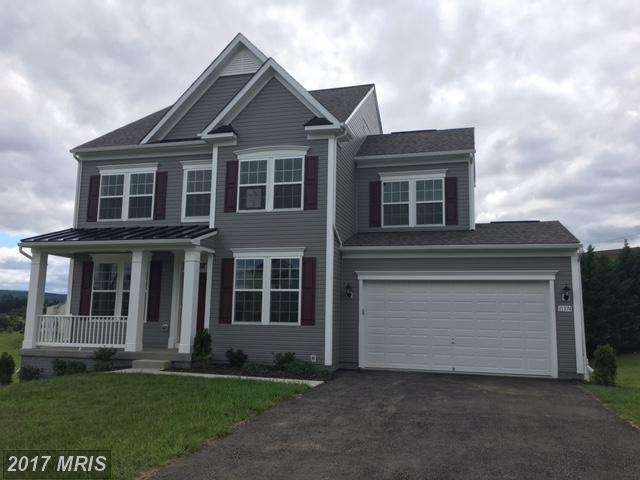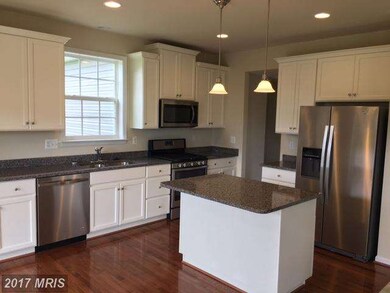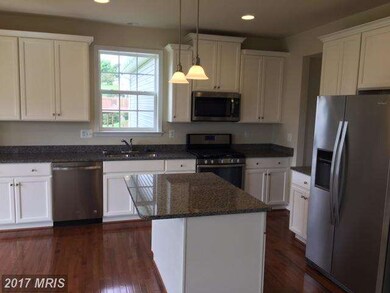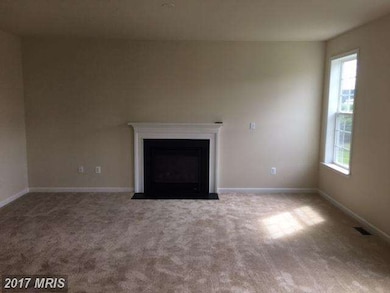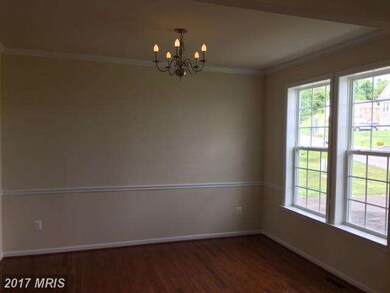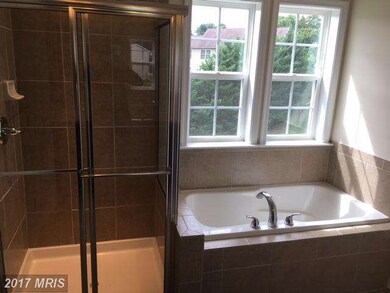
11374 Cross Fields Dr Waynesboro, PA 17268
4
Beds
2.5
Baths
2,117
Sq Ft
0.38
Acres
Highlights
- Newly Remodeled
- Traditional Architecture
- Space For Rooms
- Scenic Views
- Wood Flooring
- Upgraded Countertops
About This Home
As of September 2020Beautiful, brand new home available for immediate move-in! Hardwood floors, granite counters, gas fireplace, in a gorgeous setting and wonderful community. *3D tour is photo likeness!
Home Details
Home Type
- Single Family
Est. Annual Taxes
- $4,409
Year Built
- Built in 2017 | Newly Remodeled
Lot Details
- 0.38 Acre Lot
- The property's topography is hilly
HOA Fees
- $3 Monthly HOA Fees
Parking
- 2 Car Attached Garage
- Front Facing Garage
- Driveway
Property Views
- Scenic Vista
- Pasture
- Mountain
Home Design
- Traditional Architecture
- Shingle Roof
- Vinyl Siding
Interior Spaces
- Property has 3 Levels
- Chair Railings
- Crown Molding
- Ceiling height of 9 feet or more
- Gas Fireplace
- Six Panel Doors
- Family Room Off Kitchen
- Wood Flooring
- Fire and Smoke Detector
Kitchen
- Eat-In Kitchen
- Gas Oven or Range
- Self-Cleaning Oven
- Microwave
- Ice Maker
- Dishwasher
- Kitchen Island
- Upgraded Countertops
- Disposal
Bedrooms and Bathrooms
- 4 Bedrooms
- En-Suite Bathroom
- 2.5 Bathrooms
Basement
- Walk-Out Basement
- Basement Fills Entire Space Under The House
- Connecting Stairway
- Rear Basement Entry
- Sump Pump
- Space For Rooms
- Rough-In Basement Bathroom
- Basement Windows
Utilities
- Cooling System Utilizes Natural Gas
- Forced Air Heating and Cooling System
- Programmable Thermostat
- Water Dispenser
- Natural Gas Water Heater
- Shared Sewer
- Cable TV Available
Community Details
- Built by DAN RYAN BUILDERS
- Martins Ridge Subdivision, Newbury Ii Floorplan
Listing and Financial Details
- Tax Lot 3
Ownership History
Date
Name
Owned For
Owner Type
Purchase Details
Listed on
Jun 5, 2020
Closed on
Sep 28, 2020
Sold by
Celella Ronnie and Celella Helene
Bought by
Plummer Martin Jyjyles and Plummer Crystal Lynn
Seller's Agent
Keith Summers
Iron Valley Real Estate of Waynesboro
Buyer's Agent
Tara Onomastico
Coldwell Banker Realty
List Price
$299,900
Sold Price
$294,900
Premium/Discount to List
-$5,000
-1.67%
Total Days on Market
56
Current Estimated Value
Home Financials for this Owner
Home Financials are based on the most recent Mortgage that was taken out on this home.
Estimated Appreciation
$86,752
Avg. Annual Appreciation
6.88%
Original Mortgage
$294,467
Outstanding Balance
$265,439
Interest Rate
2.9%
Mortgage Type
New Conventional
Estimated Equity
$135,003
Purchase Details
Listed on
Jun 13, 2017
Closed on
Sep 15, 2017
Sold by
Dan Ryan Builders Mid Atlantic Llc
Bought by
Celella Ronnie and Celella Helene
Seller's Agent
Jay Day
LPT Realty, LLC
Buyer's Agent
Jay Day
LPT Realty, LLC
List Price
$277,576
Sold Price
$277,576
Home Financials for this Owner
Home Financials are based on the most recent Mortgage that was taken out on this home.
Avg. Annual Appreciation
2.01%
Original Mortgage
$277,576
Interest Rate
3.93%
Mortgage Type
VA
Map
Create a Home Valuation Report for This Property
The Home Valuation Report is an in-depth analysis detailing your home's value as well as a comparison with similar homes in the area
Similar Homes in Waynesboro, PA
Home Values in the Area
Average Home Value in this Area
Purchase History
| Date | Type | Sale Price | Title Company |
|---|---|---|---|
| Warranty Deed | $299,900 | Buchanan Settlement Svcs | |
| Deed | $277,576 | None Available |
Source: Public Records
Mortgage History
| Date | Status | Loan Amount | Loan Type |
|---|---|---|---|
| Open | $294,467 | New Conventional | |
| Previous Owner | $277,576 | VA |
Source: Public Records
Property History
| Date | Event | Price | Change | Sq Ft Price |
|---|---|---|---|---|
| 09/30/2020 09/30/20 | Sold | $294,900 | -1.7% | $108 / Sq Ft |
| 08/15/2020 08/15/20 | Pending | -- | -- | -- |
| 07/31/2020 07/31/20 | For Sale | $299,900 | 0.0% | $110 / Sq Ft |
| 07/23/2020 07/23/20 | Pending | -- | -- | -- |
| 07/09/2020 07/09/20 | Price Changed | $299,900 | -3.2% | $110 / Sq Ft |
| 07/02/2020 07/02/20 | Price Changed | $309,900 | -1.6% | $113 / Sq Ft |
| 06/05/2020 06/05/20 | For Sale | $314,900 | +13.4% | $115 / Sq Ft |
| 09/15/2017 09/15/17 | Sold | $277,576 | 0.0% | $131 / Sq Ft |
| 08/08/2017 08/08/17 | Pending | -- | -- | -- |
| 06/13/2017 06/13/17 | For Sale | $277,576 | -- | $131 / Sq Ft |
Source: Bright MLS
Tax History
| Year | Tax Paid | Tax Assessment Tax Assessment Total Assessment is a certain percentage of the fair market value that is determined by local assessors to be the total taxable value of land and additions on the property. | Land | Improvement |
|---|---|---|---|---|
| 2025 | $4,409 | $28,700 | $2,680 | $26,020 |
| 2024 | $4,279 | $28,700 | $2,680 | $26,020 |
| 2023 | $4,153 | $28,700 | $2,680 | $26,020 |
| 2022 | $4,030 | $28,700 | $2,680 | $26,020 |
| 2021 | $3,915 | $28,700 | $2,680 | $26,020 |
| 2020 | $3,855 | $28,700 | $2,680 | $26,020 |
| 2019 | $3,769 | $28,700 | $2,680 | $26,020 |
| 2018 | $3,647 | $28,700 | $2,680 | $26,020 |
| 2017 | $333 | $2,680 | $2,680 | $0 |
| 2016 | $77 | $2,680 | $2,680 | $0 |
| 2015 | $72 | $2,680 | $2,680 | $0 |
| 2014 | $72 | $2,680 | $2,680 | $0 |
Source: Public Records
Source: Bright MLS
MLS Number: 1000171601
APN: 23-0Q07-300B-000000
Nearby Homes
- 11333 Cross Fields Dr
- 0 Stottlemyer Rd Unit PAFL2024422
- 8813 Hillside Way
- 11237 Gulf Dr N
- 8752 Oxford Cir
- 8827 Casper Dr
- 11080 Ridge Crest Dr
- 11174 Cross Fields Dr
- 11214 Gopher Dr N
- 10910 Ridge Crest Dr
- 11115 Cross Fields Dr
- 8694 Sheffield Manor Blvd
- 8849 Jocelyn Dr
- 309 Valley View Dr
- 11741 Mystic Rock Ln S
- 8793 Jocelyn Dr
- 8800 Jocelyn Dr
- 11801 Mystic Rock Ln S
- 11797 Mystic Rock Ln S
- 316 Northfield Ave
