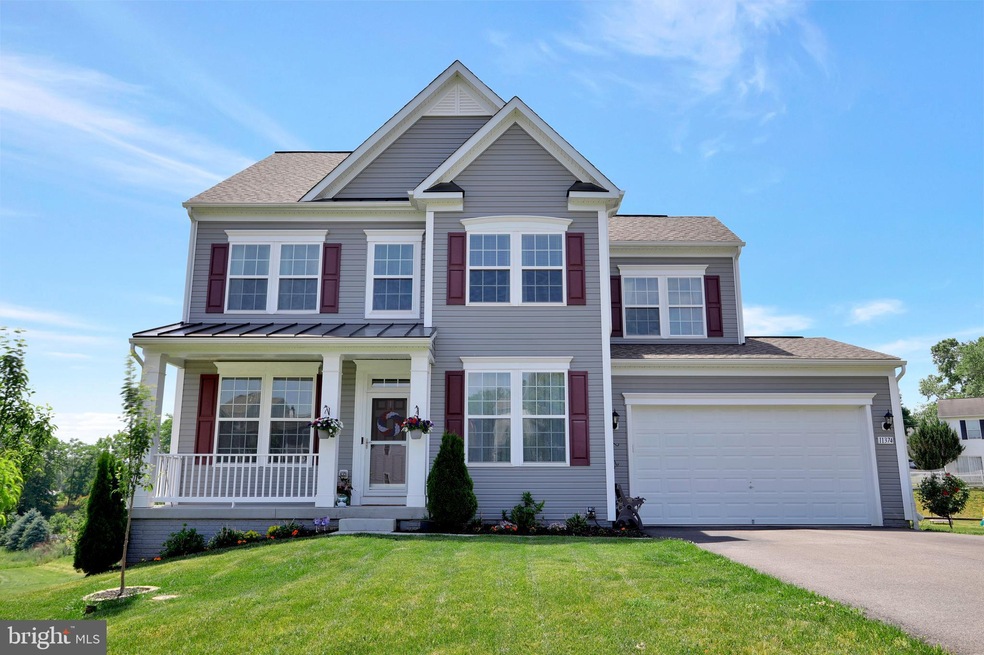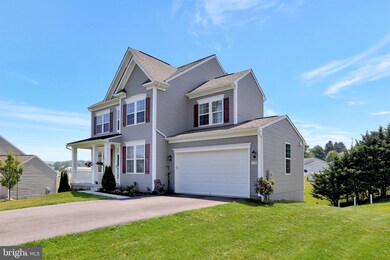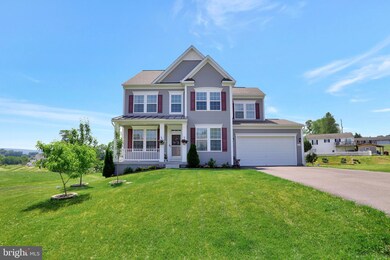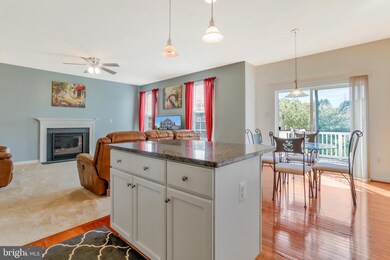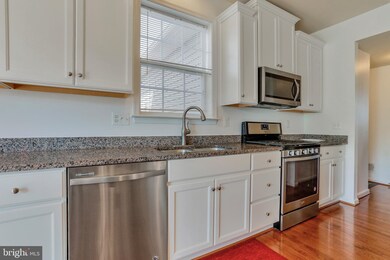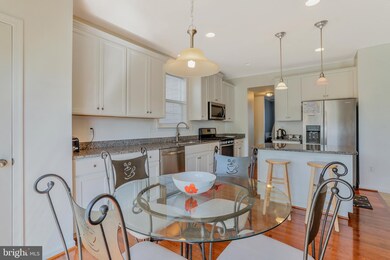
11374 Cross Fields Dr Waynesboro, PA 17268
Highlights
- Traditional Architecture
- Space For Rooms
- Family Room Off Kitchen
- Wood Flooring
- Upgraded Countertops
- 2 Car Attached Garage
About This Home
As of September 2020THEIR LOSS IS YOUR GAIN. Previous financing fell through so this gorgeous home is back on the market. Call today to see it before it goes back under contract. Perfect family home in the highly sought-after Martins Ridge development. This 4 bedroom 2.5 bathroom Newbury II was recently built in 2017. It comes with the remainder of the original 10 year warranty and was meticulously kept in like-new condition. This was the developers model home and has many upgrades. The kitchen is fitted with custom granite countertops and hardwood floors. The wood floors extend into the dining room and entry way. The basement is rough plumbed for a bathroom and will easily add equity when finished. The 400 square foot wrap around deck, oversized back yard and basement are what truly separate this property from the others in the community. The large master bedroom was designed with his and her closets and an attached en suite for convenience and privacy. Don t miss this opportunity own this incredible home in such a lovely neighborhood.
Last Agent to Sell the Property
Keith Summers
Iron Valley Real Estate of Waynesboro
Home Details
Home Type
- Single Family
Est. Annual Taxes
- $3,847
Year Built
- Built in 2017
Lot Details
- 0.38 Acre Lot
- Property is in excellent condition
HOA Fees
- $11 Monthly HOA Fees
Parking
- 2 Car Attached Garage
- Front Facing Garage
- Driveway
Home Design
- Traditional Architecture
- Shingle Roof
- Vinyl Siding
Interior Spaces
- Property has 2 Levels
- Chair Railings
- Crown Molding
- Ceiling height of 9 feet or more
- Gas Fireplace
- Six Panel Doors
- Family Room Off Kitchen
- Wood Flooring
- Fire and Smoke Detector
Kitchen
- Eat-In Kitchen
- Gas Oven or Range
- Self-Cleaning Oven
- Built-In Microwave
- Ice Maker
- Kitchen Island
- Upgraded Countertops
Bedrooms and Bathrooms
- 4 Bedrooms
- En-Suite Bathroom
Basement
- Walk-Out Basement
- Basement Fills Entire Space Under The House
- Connecting Stairway
- Sump Pump
- Space For Rooms
- Rough-In Basement Bathroom
- Basement Windows
Utilities
- Forced Air Heating and Cooling System
- Cooling System Utilizes Natural Gas
- Programmable Thermostat
- Water Dispenser
- Natural Gas Water Heater
- Cable TV Available
Community Details
- Martin's Ridge Homeowners Association, Phone Number (814) 272-8932
- Martins Ridge Subdivision
Listing and Financial Details
- Home warranty included in the sale of the property
- Assessor Parcel Number 23-0Q07.-300B-000000
Ownership History
Purchase Details
Home Financials for this Owner
Home Financials are based on the most recent Mortgage that was taken out on this home.Purchase Details
Home Financials for this Owner
Home Financials are based on the most recent Mortgage that was taken out on this home.Map
Similar Homes in Waynesboro, PA
Home Values in the Area
Average Home Value in this Area
Purchase History
| Date | Type | Sale Price | Title Company |
|---|---|---|---|
| Warranty Deed | $299,900 | Buchanan Settlement Svcs | |
| Deed | $277,576 | None Available |
Mortgage History
| Date | Status | Loan Amount | Loan Type |
|---|---|---|---|
| Open | $294,467 | New Conventional | |
| Previous Owner | $277,576 | VA |
Property History
| Date | Event | Price | Change | Sq Ft Price |
|---|---|---|---|---|
| 09/30/2020 09/30/20 | Sold | $294,900 | -1.7% | $108 / Sq Ft |
| 08/15/2020 08/15/20 | Pending | -- | -- | -- |
| 07/31/2020 07/31/20 | For Sale | $299,900 | 0.0% | $110 / Sq Ft |
| 07/23/2020 07/23/20 | Pending | -- | -- | -- |
| 07/09/2020 07/09/20 | Price Changed | $299,900 | -3.2% | $110 / Sq Ft |
| 07/02/2020 07/02/20 | Price Changed | $309,900 | -1.6% | $113 / Sq Ft |
| 06/05/2020 06/05/20 | For Sale | $314,900 | +13.4% | $115 / Sq Ft |
| 09/15/2017 09/15/17 | Sold | $277,576 | 0.0% | $131 / Sq Ft |
| 08/08/2017 08/08/17 | Pending | -- | -- | -- |
| 06/13/2017 06/13/17 | For Sale | $277,576 | -- | $131 / Sq Ft |
Tax History
| Year | Tax Paid | Tax Assessment Tax Assessment Total Assessment is a certain percentage of the fair market value that is determined by local assessors to be the total taxable value of land and additions on the property. | Land | Improvement |
|---|---|---|---|---|
| 2025 | $4,409 | $28,700 | $2,680 | $26,020 |
| 2024 | $4,279 | $28,700 | $2,680 | $26,020 |
| 2023 | $4,153 | $28,700 | $2,680 | $26,020 |
| 2022 | $4,030 | $28,700 | $2,680 | $26,020 |
| 2021 | $3,915 | $28,700 | $2,680 | $26,020 |
| 2020 | $3,855 | $28,700 | $2,680 | $26,020 |
| 2019 | $3,769 | $28,700 | $2,680 | $26,020 |
| 2018 | $3,647 | $28,700 | $2,680 | $26,020 |
| 2017 | $333 | $2,680 | $2,680 | $0 |
| 2016 | $77 | $2,680 | $2,680 | $0 |
| 2015 | $72 | $2,680 | $2,680 | $0 |
| 2014 | $72 | $2,680 | $2,680 | $0 |
Source: Bright MLS
MLS Number: PAFL173024
APN: 23-0Q07-300B-000000
- 11333 Cross Fields Dr
- 0 Stottlemyer Rd Unit PAFL2024422
- 8813 Hillside Way
- 11237 Gulf Dr N
- 8752 Oxford Cir
- 8827 Casper Dr
- 11080 Ridge Crest Dr
- 11174 Cross Fields Dr
- 11214 Gopher Dr N
- 10910 Ridge Crest Dr
- 11115 Cross Fields Dr
- 8694 Sheffield Manor Blvd
- 8849 Jocelyn Dr
- 309 Valley View Dr
- 11741 Mystic Rock Ln S
- 8793 Jocelyn Dr
- 8800 Jocelyn Dr
- 11801 Mystic Rock Ln S
- 11797 Mystic Rock Ln S
- 316 Northfield Ave
