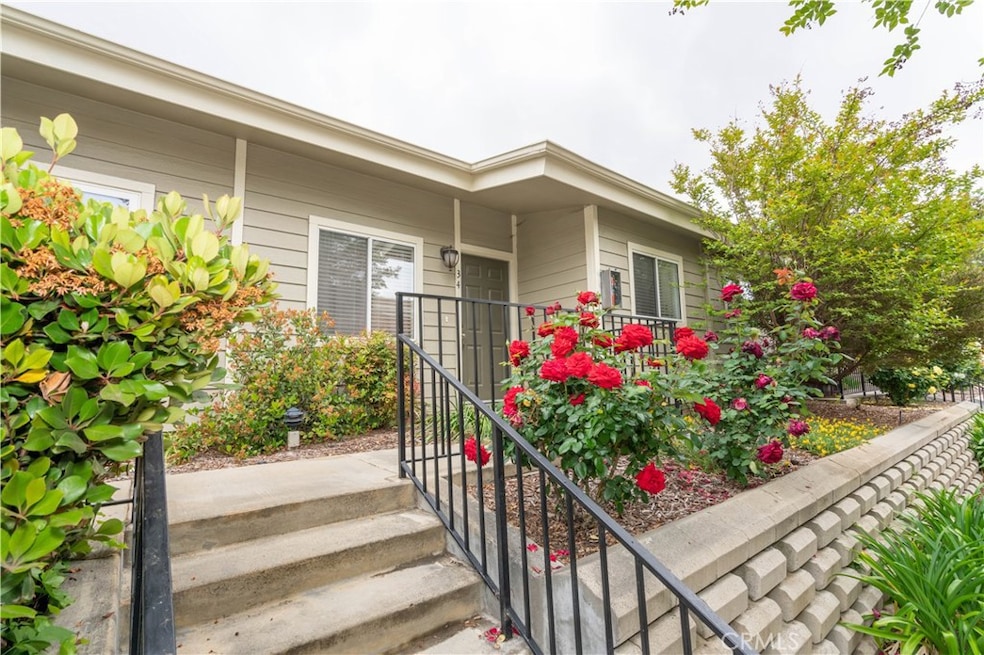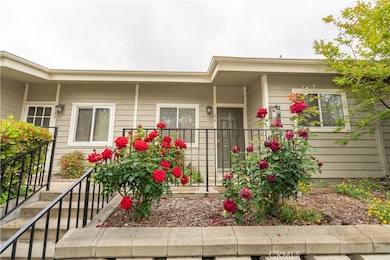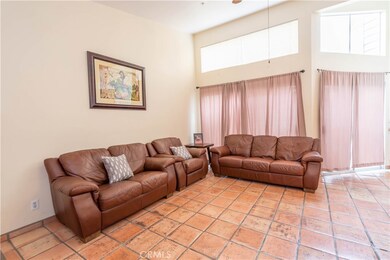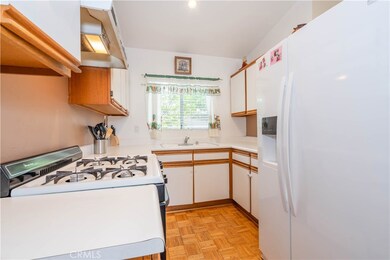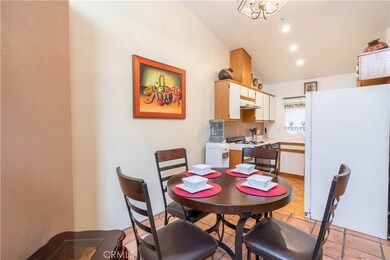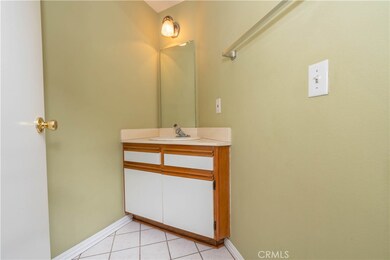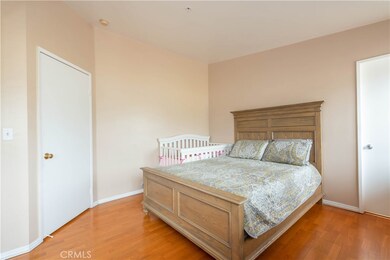11377 Osborne Place Unit 34 Sylmar, CA 91342
Estimated payment $3,193/month
Highlights
- 1.78 Acre Lot
- Mountain View
- Hiking Trails
- Brainard Elementary School Rated A-
- Contemporary Architecture
- 2 Car Attached Garage
About This Home
**Price Improvement**This beautiful SHADOW MOUNTAIN TERRACE townhouse is nestled amidst rolling hills community, Here are just a few of its many other fine features: *You’ll step into a flowing 922 square foot open concept floor plan that is in “MOVE-IN-CONDITION” with a complementary paint scheme, high ceilings, and tasteful blend of paver and laminate flooring *The spacious living room is bathed in natural light from a multitude of windows and dual sliding glass doors to the entertainer’s patio *The family’s cook will appreciate the kitchen’s abundant cabinets, ample counters, and the convenience of the adjoining dining area *Both of the upstairs bedrooms are configured as master suites with their own bathrooms; One has a large walk-in closet *A total of 21⁄2 bathrooms; The 1⁄2 bathroom is located on the first level for your guests *Central heat & air for year-round comfort *You’re going to enjoy the very private enclosed patio *Laundry functionally located inside the 2 car garage with automatic door *Great location close to Hansen Dam’s extensive recreational amenities and equestrian trails.
Listing Agent
Park Regency Realty Brokerage Phone: 818-970-6426 License #01035616 Listed on: 09/11/2025

Townhouse Details
Home Type
- Townhome
Est. Annual Taxes
- $3,529
Year Built
- Built in 1989
HOA Fees
- $396 Monthly HOA Fees
Parking
- 2 Car Attached Garage
- Parking Available
- Two Garage Doors
- Garage Door Opener
Home Design
- Contemporary Architecture
- Entry on the 1st floor
- Turnkey
Interior Spaces
- 922 Sq Ft Home
- 2-Story Property
- Double Pane Windows
- Laminate Flooring
- Mountain Views
Kitchen
- Eat-In Kitchen
- Gas Range
- Dishwasher
Bedrooms and Bathrooms
- 2 Main Level Bedrooms
- All Upper Level Bedrooms
- Walk-In Closet
- 3 Full Bathrooms
Laundry
- Laundry Room
- Laundry in Garage
Home Security
Additional Features
- Patio
- Two or More Common Walls
- Central Heating and Cooling System
Listing and Financial Details
- Tax Lot 9
- Tax Tract Number 45665
- Assessor Parcel Number 2530020082
Community Details
Overview
- 35 Units
- Shodow Mountain Terrace Association, Phone Number (818) 907-6622
- Ross Morgan & Company Inc HOA
Recreation
- Horse Trails
- Hiking Trails
Security
- Carbon Monoxide Detectors
- Fire and Smoke Detector
Map
Home Values in the Area
Average Home Value in this Area
Tax History
| Year | Tax Paid | Tax Assessment Tax Assessment Total Assessment is a certain percentage of the fair market value that is determined by local assessors to be the total taxable value of land and additions on the property. | Land | Improvement |
|---|---|---|---|---|
| 2025 | $3,529 | $291,447 | $72,499 | $218,948 |
| 2024 | $3,529 | $285,733 | $71,078 | $214,655 |
| 2023 | $3,461 | $280,132 | $69,685 | $210,447 |
| 2022 | $3,299 | $274,640 | $68,319 | $206,321 |
| 2021 | $3,255 | $269,256 | $66,980 | $202,276 |
| 2019 | $3,156 | $261,272 | $64,995 | $196,277 |
| 2018 | $3,116 | $256,150 | $63,721 | $192,429 |
| 2016 | $2,740 | $227,000 | $56,500 | $170,500 |
| 2015 | $2,741 | $227,000 | $56,500 | $170,500 |
| 2014 | $2,601 | $210,000 | $52,300 | $157,700 |
Property History
| Date | Event | Price | List to Sale | Price per Sq Ft |
|---|---|---|---|---|
| 10/30/2025 10/30/25 | Price Changed | $474,900 | 0.0% | $515 / Sq Ft |
| 10/30/2025 10/30/25 | For Sale | $474,900 | -3.1% | $515 / Sq Ft |
| 10/30/2025 10/30/25 | Off Market | $489,900 | -- | -- |
| 09/11/2025 09/11/25 | For Sale | $489,900 | -- | $531 / Sq Ft |
Purchase History
| Date | Type | Sale Price | Title Company |
|---|---|---|---|
| Deed | -- | None Listed On Document | |
| Interfamily Deed Transfer | -- | California Members Title Ins | |
| Grant Deed | $205,000 | First Southwestern Title Co | |
| Grant Deed | $70,500 | Provident Title | |
| Grant Deed | -- | American Title Ins Co | |
| Trustee Deed | $131,821 | American Title Ins Co |
Mortgage History
| Date | Status | Loan Amount | Loan Type |
|---|---|---|---|
| Previous Owner | $208,000 | New Conventional | |
| Previous Owner | $198,850 | FHA | |
| Previous Owner | $68,600 | FHA |
Source: California Regional Multiple Listing Service (CRMLS)
MLS Number: SR25214095
APN: 2530-020-082
- 11350 Foothill Blvd Unit 30
- 11320 Osborne St
- 11300 Foothill Blvd Unit 30
- 11569 Bonham Ave
- 11374 Hela Ave
- 11235 Sunburst St
- 11347 Kelowna St
- 11555 Eldridge Ave
- 11645 N Delft Ln
- 0 Terra Vista Way
- 10824 Foothill Blvd
- 11735 Terra Vista Way
- 11377 Gladstone Ave
- 12047 Kagel Canyon Rd
- 12055 Kagel Canyon Rd
- 11870 Jouett St
- 11545 Jeff Ave
- 11825 Terra Vista Way Unit 133
- 11926 Kathyann St
- 11849 Kathyann St
- 11777 Foothill Blvd
- 11886 Foothill Blvd
- 10601 Foothill Blvd
- 11404 Believe Ln
- 11326 Santol Dr
- 11411 Dronfield Ave
- 10429 Wheatland Ave
- 11230 Dominica Ave
- 10060 Jimenez St
- 10511 Mary Bell Ave
- 11108 Norris Ave Unit 11108 1/2
- 13011 Paxton St
- 10440 Johanna Ave
- 13202 Vaughn St
- 11700 Glenoaks Blvd
- 9704 Sunland Blvd
- 11746 De Garmo Ave
- 13349 Mercer St Unit 1
- 9644 Pine Orchard St
- 9325 Sunland Park Dr
