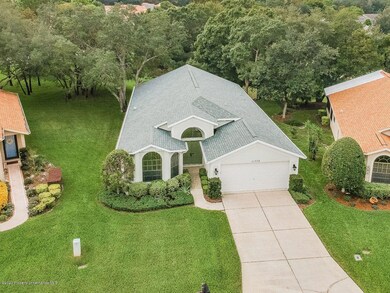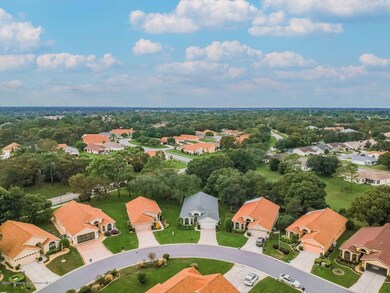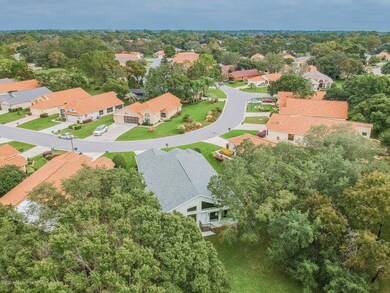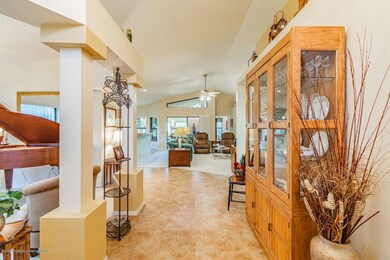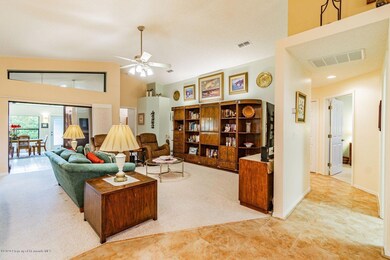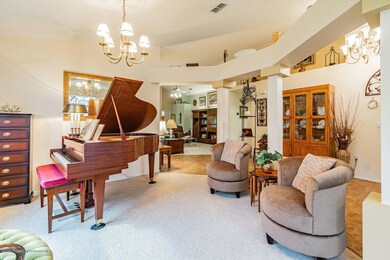
11378 Deercroft Ct Spring Hill, FL 34609
Highlights
- Golf Course Community
- Senior Community
- Clubhouse
- Spa
- Gated Community
- Vaulted Ceiling
About This Home
As of December 2020Wellington at Seven Hills is a sought after place to live that you must place on your list to visit! You can rest easy and feel safe with 24 hr guard gate security. Monthly fees include your grounds maintenance, roof replacement (just replaced in 2017), exterior painting
(completed in 2016), basic cable, internet and a list of amenities. Make friends while walking and biking or while you take advantage of the 2 tennis courts, bocce ball court, fitness center, library, billiards room, ball room, computer room, 2 shuffleboard courts,
horseshoe pits, a resort-style pool area, as well as a 15,000 sq ft clubhouse with a restaurant and so much more. When you are ready, your home that offers privacy and tranquility will be waiting for you. You will feel the pride-in-ownership as you take that walk up to your new piece of paradise. The open floor allows you to prepare and entertain at the same time. Kitchen features solid wood
cabinets and beautiful granite Countertops accented by the center island. Vaulted ceilings, large well lit bonus room, master bedroom
with walk-in closet and ensuite, and two additional bedrooms located on the opposite side of the home providing privacy for both you and your guests, makes this home very desirable. Home features newer water heater, see-through hurricane panels and newer A/C installed in 2017. Ask about the termite bond, pest control paid through 2021and more. Do not miss this home.
Last Agent to Sell the Property
Tricia Shade
CB F I Grey & Son Residential License #3278362 Listed on: 11/17/2020

Last Buyer's Agent
Teresa Homan
Agent Trust Realty
Home Details
Home Type
- Single Family
Est. Annual Taxes
- $2,058
Year Built
- Built in 2000
Lot Details
- 7,990 Sq Ft Lot
- Lot Dimensions are 44x121x88x121
- Property fronts a private road
- Property fronts a highway
- Property is zoned R1A
HOA Fees
Parking
- 2 Car Attached Garage
- Garage Door Opener
Home Design
- Fixer Upper
- Concrete Siding
- Block Exterior
- Stucco Exterior
Interior Spaces
- 2,385 Sq Ft Home
- 1-Story Property
- Vaulted Ceiling
- Ceiling Fan
- Fire and Smoke Detector
Kitchen
- Electric Oven
- Microwave
- Dishwasher
- Disposal
Flooring
- Wood
- Carpet
- Laminate
- Marble
- Tile
Bedrooms and Bathrooms
- 3 Bedrooms
- Split Bedroom Floorplan
- Walk-In Closet
- 2 Full Bathrooms
- Double Vanity
- Bathtub and Shower Combination in Primary Bathroom
Laundry
- Dryer
- Washer
Eco-Friendly Details
- Energy-Efficient Roof
- Energy-Efficient Thermostat
Outdoor Features
- Spa
- Patio
Schools
- Suncoast Elementary School
- Powell Middle School
- Springstead High School
Utilities
- Central Heating and Cooling System
- Underground Utilities
- Cable TV Available
Listing and Financial Details
- Tax Lot 2020
- Assessor Parcel Number R32 223 18 3505 0000 2020
Community Details
Overview
- Senior Community
- Association fees include cable TV, ground maintenance, maintenance structure, security
- Wellington At Seven Hills Ph 3 Subdivision
- The community has rules related to deed restrictions
Amenities
- Clubhouse
Recreation
- Golf Course Community
- Tennis Courts
- Shuffleboard Court
- Community Pool
Security
- Building Security System
- Gated Community
Ownership History
Purchase Details
Home Financials for this Owner
Home Financials are based on the most recent Mortgage that was taken out on this home.Purchase Details
Similar Homes in the area
Home Values in the Area
Average Home Value in this Area
Purchase History
| Date | Type | Sale Price | Title Company |
|---|---|---|---|
| Warranty Deed | $263,000 | North American Title Company | |
| Warranty Deed | $143,300 | -- |
Mortgage History
| Date | Status | Loan Amount | Loan Type |
|---|---|---|---|
| Open | $345,506 | Balloon | |
| Closed | $272,468 | VA | |
| Previous Owner | $80,000 | New Conventional | |
| Previous Owner | $117,000 | New Conventional |
Property History
| Date | Event | Price | Change | Sq Ft Price |
|---|---|---|---|---|
| 07/13/2025 07/13/25 | For Sale | $359,000 | +36.5% | $151 / Sq Ft |
| 12/28/2020 12/28/20 | Sold | $263,000 | +0.2% | $110 / Sq Ft |
| 11/28/2020 11/28/20 | Pending | -- | -- | -- |
| 11/17/2020 11/17/20 | For Sale | $262,500 | -- | $110 / Sq Ft |
Tax History Compared to Growth
Tax History
| Year | Tax Paid | Tax Assessment Tax Assessment Total Assessment is a certain percentage of the fair market value that is determined by local assessors to be the total taxable value of land and additions on the property. | Land | Improvement |
|---|---|---|---|---|
| 2024 | $3,281 | $221,842 | -- | -- |
| 2023 | $3,281 | $215,381 | $0 | $0 |
| 2022 | $3,192 | $209,108 | $0 | $0 |
| 2021 | $2,681 | $203,017 | $0 | $0 |
| 2020 | $2,058 | $140,096 | $0 | $0 |
| 2019 | $2,056 | $136,946 | $0 | $0 |
| 2018 | $1,456 | $134,393 | $0 | $0 |
| 2017 | $1,723 | $131,629 | $0 | $0 |
| 2016 | $1,667 | $128,922 | $0 | $0 |
| 2015 | $1,679 | $128,026 | $0 | $0 |
| 2014 | $1,400 | $112,712 | $0 | $0 |
Agents Affiliated with this Home
-
Tina Fingerman

Seller's Agent in 2025
Tina Fingerman
Peoples Trust Realty Inc
(727) 946-2348
60 in this area
781 Total Sales
-
T
Seller's Agent in 2020
Tricia Shade
CB F I Grey & Son Residential
-
T
Buyer's Agent in 2020
Teresa Homan
Agent Trust Realty
Map
Source: Hernando County Association of REALTORS®
MLS Number: 2213087
APN: R32-223-18-3505-0000-2020
- 11379 Deercroft Ct
- 11409 Deercroft Ct
- 1005 Indigo Run Ct
- 1032 Walnut Hill Ct
- 1013 Indigo Run Ct
- 11321 Copley Ct
- 11416 Billingham Blvd
- 11425 Billingham Blvd
- 11445 Deercroft Ct
- 11368 Copley Ct
- 11480 Genter Dr
- 460 Wedgefield Dr
- 1156 Battersea Ave
- 11323 Highlander Ct
- 12012 Cromwell Way
- 487 Waterloo Ct
- 381 Lisson Grove Ln
- 1183 Mystic Ct
- 1151 Mystic Ct
- 1090 Fay Ave

