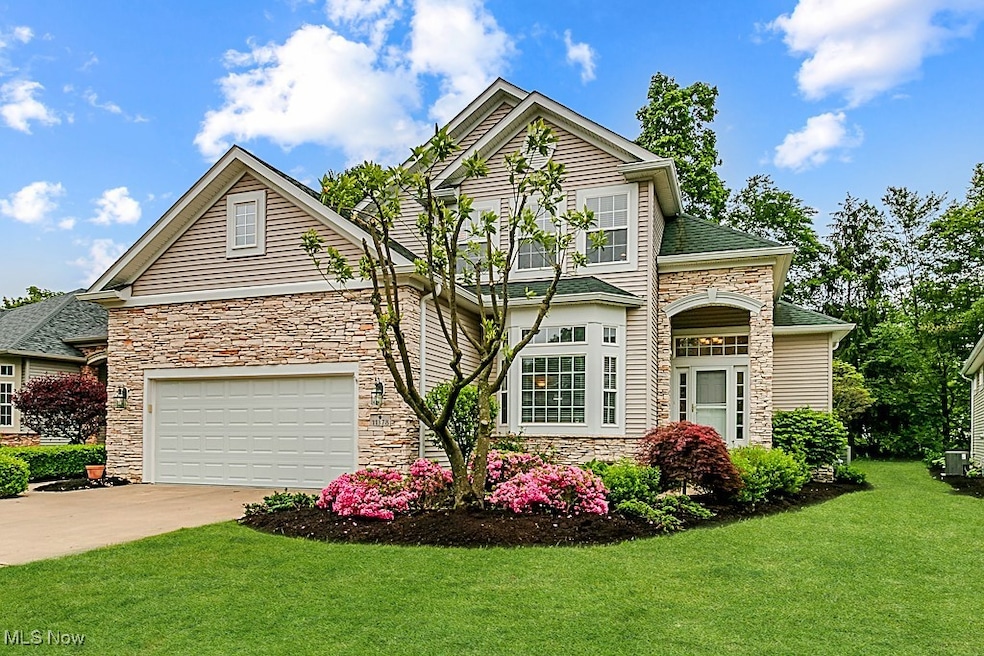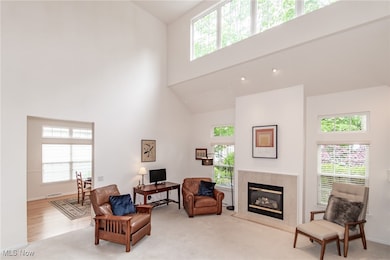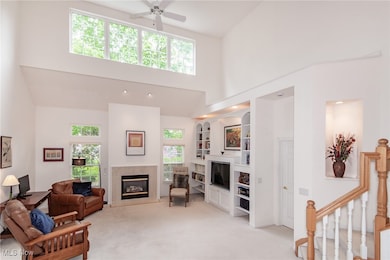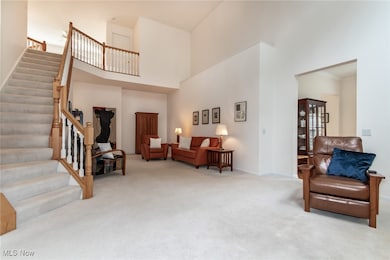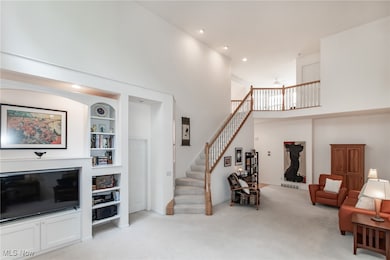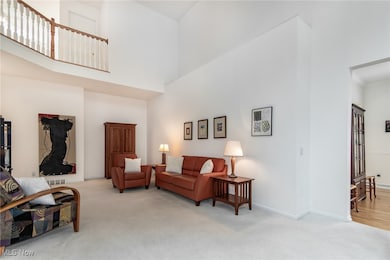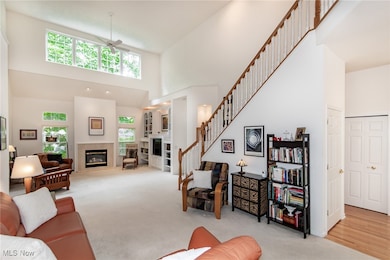
11378 S Forest Dr Unit 92 Painesville, OH 44077
Quail Hollow NeighborhoodEstimated payment $3,272/month
Highlights
- Popular Property
- Front Porch
- Patio
- Contemporary Architecture
- 2 Car Attached Garage
- Shops
About This Home
Welcome to this outstanding free-standing condominium nestled in the highly sought-after Quail Hollow section of Stonehaven! With its elegant stacked stone exterior, this home exudes distinction and charm. Enjoy peace of mind with the newer roof, furnace and air conditioning unit. You'll love the convenience of first-floor living in this thoughtfully designed space, where the HOA takes care of snow plowing and lawn maintenance, allowing you to fully embrace a carefree lifestyle. As you drive through the picturesque, tree-lined entrance past the pristine golf course, you will be captivated by one of the most beautiful entries in Quail Hollow. Step inside, and you will be greeted by a bright and airy open floor plan, illuminated by abundant natural light pouring in through the transom windows. The soaring ceilings create a grand and inviting atmosphere. The eat-in kitchen is a true gem, featuring a lovely bay window, beautiful hardwood floors, and generous cabinet space for all your culinary treasures. The living area is made even cozier with a warm gas fireplace and stylish built-in shelving, perfect for showcasing your favorite books and decor. The first floor primary suite is a tranquil retreat, complete with a spacious walk-in closet and en-suite bathroom boasting a jetted soaking tub, walk-in shower, and a double sink vanity. Additionally, there's a versatile room that can serve as a home office, a snug den, or an inviting guest room to suit your needs. A conveniently located bathroom in the hallway and a dedicated laundry room enhance the functionality of this lovely home. Upstairs, the exceptional loft offers a private sanctuary for guests, featuring a generous bedroom, a well-appointed bath, and a cozy living area, ensuring everyone feels right at home. This property truly caters to all your needs with an attached 2-car garage and a full basement for ample storage. Embrace the delightful condominium lifestyle that awaits you!
Listing Agent
Howard Hanna Brokerage Email: judie@thecrockettteam.com 440-974-7444 License #260224 Listed on: 05/29/2025

Co-Listing Agent
Howard Hanna Brokerage Email: judie@thecrockettteam.com 440-974-7444 License #2022002817
Property Details
Home Type
- Condominium
Est. Annual Taxes
- $5,495
Year Built
- Built in 2001
Lot Details
- Sprinkler System
HOA Fees
- $230 Monthly HOA Fees
Parking
- 2 Car Attached Garage
Home Design
- Contemporary Architecture
- Block Foundation
- Fiberglass Roof
- Asphalt Roof
- Stone Siding
- Vinyl Siding
Interior Spaces
- 2-Story Property
- Fireplace With Glass Doors
- Gas Log Fireplace
- Basement Fills Entire Space Under The House
Kitchen
- Range
- Microwave
Bedrooms and Bathrooms
- 2 Bedrooms | 1 Main Level Bedroom
- 2.5 Bathrooms
Outdoor Features
- Patio
- Front Porch
Utilities
- Forced Air Heating and Cooling System
- Heating System Uses Gas
Listing and Financial Details
- Assessor Parcel Number 08-A-013-L-00-057-0
Community Details
Overview
- Stonehaven Condo Subdivision
Amenities
- Shops
- Restaurant
Pet Policy
- Pets Allowed
Map
Home Values in the Area
Average Home Value in this Area
Tax History
| Year | Tax Paid | Tax Assessment Tax Assessment Total Assessment is a certain percentage of the fair market value that is determined by local assessors to be the total taxable value of land and additions on the property. | Land | Improvement |
|---|---|---|---|---|
| 2023 | $11,607 | $120,180 | $12,880 | $107,300 |
| 2022 | $4,796 | $91,700 | $11,200 | $80,500 |
| 2021 | $4,881 | $91,700 | $11,200 | $80,500 |
| 2020 | $5,487 | $91,700 | $11,200 | $80,500 |
| 2019 | $5,479 | $91,700 | $11,200 | $80,500 |
| 2018 | $5,497 | $87,420 | $8,750 | $78,670 |
| 2017 | $5,525 | $87,420 | $8,750 | $78,670 |
| 2016 | $5,079 | $87,420 | $8,750 | $78,670 |
| 2015 | $4,711 | $87,420 | $8,750 | $78,670 |
| 2014 | $4,268 | $77,160 | $8,750 | $68,410 |
| 2013 | $3,824 | $79,870 | $8,750 | $71,120 |
Property History
| Date | Event | Price | Change | Sq Ft Price |
|---|---|---|---|---|
| 05/29/2025 05/29/25 | For Sale | $487,000 | +96.4% | -- |
| 02/25/2014 02/25/14 | Sold | $248,000 | -4.6% | $97 / Sq Ft |
| 02/18/2014 02/18/14 | Pending | -- | -- | -- |
| 09/09/2013 09/09/13 | For Sale | $259,900 | -- | $102 / Sq Ft |
Purchase History
| Date | Type | Sale Price | Title Company |
|---|---|---|---|
| Survivorship Deed | $230,500 | Stewart Title | |
| Certificate Of Transfer | -- | Attorney | |
| Interfamily Deed Transfer | -- | Chicago Title Insurance Comp | |
| Deed | $264,500 | Chicago Title Insurance Comp |
Mortgage History
| Date | Status | Loan Amount | Loan Type |
|---|---|---|---|
| Closed | $50,000 | Future Advance Clause Open End Mortgage | |
| Previous Owner | $81,600 | Purchase Money Mortgage |
Similar Homes in Painesville, OH
Source: MLS Now (Howard Hanna)
MLS Number: 5126561
APN: 08-A-013-L-00-057
- 7834 Hunting Lake Dr
- 7830 Hunting Lake Dr
- 7711 Marewood Place
- 7798 Hunting Lake Dr
- 11579 Olde Stone Ct
- 7342 Players Club Dr
- 7311 Players Club Dr Unit 13
- 7314 Caddie Ln
- 11391 Labrador Ln
- 7866 Hunting Lake Dr
- 7908 Brushwood Ln
- 7895 Fox Hunter Ln
- 7892 Fox Hunter Ln
- 7977 Rogan Ln
- 8075 N Orchard Rd
- 7314 Hillshire Dr
- 7951 Rogan Ln
- 11388 Ivy Ridge Dr
- 7077 Bristlewood Dr Unit 5C
- 7085 Bristlewood Dr Unit 5F
