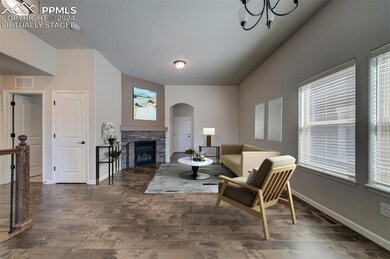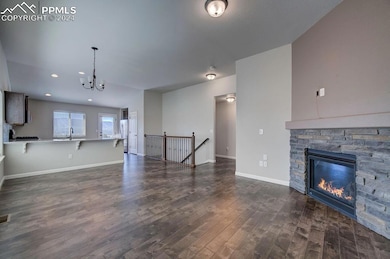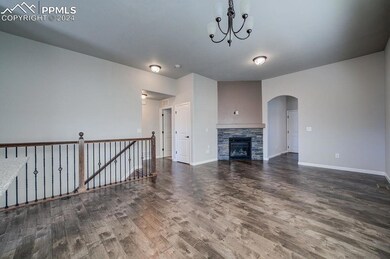
11379 Rill Point Colorado Springs, CO 80921
Interquest NeighborhoodHighlights
- Mountain View
- Ranch Style House
- 2 Car Attached Garage
- Discovery Canyon Campus Elementary School Rated A-
- End Unit
- Concrete Porch or Patio
About This Home
As of February 2025Welcome to your dream home! This beautifully maintained 3-bedroom, 3-bath townhome offers modern living with the perfect blend of comfort and style. Located in the desirable Reserve at North Creek, this property backs to serene open space, providing both tranquility and stunning views.
As you step inside, you’ll be greeted by gleaming wood floors that flow throughout the main level. The open-concept living room features a cozy gas fireplace, perfect for chilly evenings. The spacious kitchen boasts stainless steel appliances, granite countertops, a pantry, and seamlessly connects to the dining area and living room, making it ideal for entertaining. Enjoy your morning coffee on the patio, overlooking the peaceful open space. The convenient main-level laundry room adds to the functionality of this home. Retreat to the main-level master suite, complete with a luxurious 5-piece bath for your personal oasis. The fully finished basement offers a generous family room, two additional bedrooms, and a full bath—perfect for guests or family. With a 2-car garage and an HOA that covers snow removal and trash service, this home combines ease and convenience. Located in the highly sought-after District 20 schools, this is an opportunity you won’t want to miss! Don’t wait—schedule your private showing today!
Last Agent to Sell the Property
RE/MAX Advantage Realty, Inc. Brokerage Phone: (719) 548-8600 Listed on: 09/20/2024

Townhouse Details
Home Type
- Townhome
Est. Annual Taxes
- $1,790
Year Built
- Built in 2018
Lot Details
- 3,380 Sq Ft Lot
- Open Space
- End Unit
- Back Yard Fenced
- Landscaped
HOA Fees
- $285 Monthly HOA Fees
Parking
- 2 Car Attached Garage
- Garage Door Opener
- Driveway
Home Design
- Ranch Style House
- Brick Exterior Construction
- Shingle Roof
- Masonite
Interior Spaces
- 2,160 Sq Ft Home
- Gas Fireplace
- Carpet
- Mountain Views
- Basement Fills Entire Space Under The House
- Electric Dryer Hookup
Kitchen
- Oven
- Microwave
- Dishwasher
- Disposal
Bedrooms and Bathrooms
- 3 Bedrooms
Location
- Property near a hospital
- Property is near schools
- Property is near shops
Utilities
- Forced Air Heating and Cooling System
- Heating System Uses Natural Gas
- 220 Volts in Kitchen
Additional Features
- Remote Devices
- Concrete Porch or Patio
Community Details
- Association fees include common utilities, covenant enforcement, insurance, ground maintenance, snow removal, trash removal
- On-Site Maintenance
- Greenbelt
Ownership History
Purchase Details
Home Financials for this Owner
Home Financials are based on the most recent Mortgage that was taken out on this home.Purchase Details
Purchase Details
Home Financials for this Owner
Home Financials are based on the most recent Mortgage that was taken out on this home.Similar Homes in Colorado Springs, CO
Home Values in the Area
Average Home Value in this Area
Purchase History
| Date | Type | Sale Price | Title Company |
|---|---|---|---|
| Warranty Deed | $535,000 | Stewart Title | |
| Warranty Deed | -- | None Available | |
| Special Warranty Deed | $347,625 | None Available |
Mortgage History
| Date | Status | Loan Amount | Loan Type |
|---|---|---|---|
| Previous Owner | $278,100 | Adjustable Rate Mortgage/ARM |
Property History
| Date | Event | Price | Change | Sq Ft Price |
|---|---|---|---|---|
| 02/21/2025 02/21/25 | Sold | $535,000 | -0.9% | $248 / Sq Ft |
| 01/18/2025 01/18/25 | Pending | -- | -- | -- |
| 09/20/2024 09/20/24 | For Sale | $540,000 | -- | $250 / Sq Ft |
Tax History Compared to Growth
Tax History
| Year | Tax Paid | Tax Assessment Tax Assessment Total Assessment is a certain percentage of the fair market value that is determined by local assessors to be the total taxable value of land and additions on the property. | Land | Improvement |
|---|---|---|---|---|
| 2024 | $1,790 | $34,440 | $6,700 | $27,740 |
| 2022 | $1,723 | $26,040 | $4,730 | $21,310 |
| 2021 | $1,914 | $26,790 | $4,860 | $21,930 |
| 2020 | $1,905 | $24,740 | $3,860 | $20,880 |
| 2019 | $1,884 | $24,740 | $3,860 | $20,880 |
| 2018 | $332 | $4,280 | $2,710 | $1,570 |
| 2017 | $212 | $2,750 | $2,750 | $0 |
Agents Affiliated with this Home
-
Angelia Chinkeefatt
A
Seller's Agent in 2025
Angelia Chinkeefatt
RE/MAX
(719) 744-6261
1 in this area
30 Total Sales
-
Susan Sedoryk

Buyer's Agent in 2025
Susan Sedoryk
RE/MAX
(719) 393-3780
1 in this area
45 Total Sales
Map
Source: Pikes Peak REALTOR® Services
MLS Number: 8125359
APN: 62212-01-087
- 11407 Rill Point
- 11307 Rill Point
- 2163 Shady Aspen Dr
- 11536 Black Maple Ln
- 11705 Black Creek Dr
- 11574 Wildwood Ridge Dr
- 2145 Coldstone Way
- 2044 Coldstone Way
- 11434 Wildwood Ridge Dr
- 1364 Sunshine Valley Way
- 10780 Lewanee Point
- 2267 Merlot Dr
- 10787 Spalding View
- 11229 Modern Meadow Loop
- 1767 Spring Water Point
- 2091 Fieldcrest Dr
- 1806 Rose Quartz Heights
- 1747 Satin Spar Point
- 11314 Modern Meadow Loop
- 10794 Spalding View






