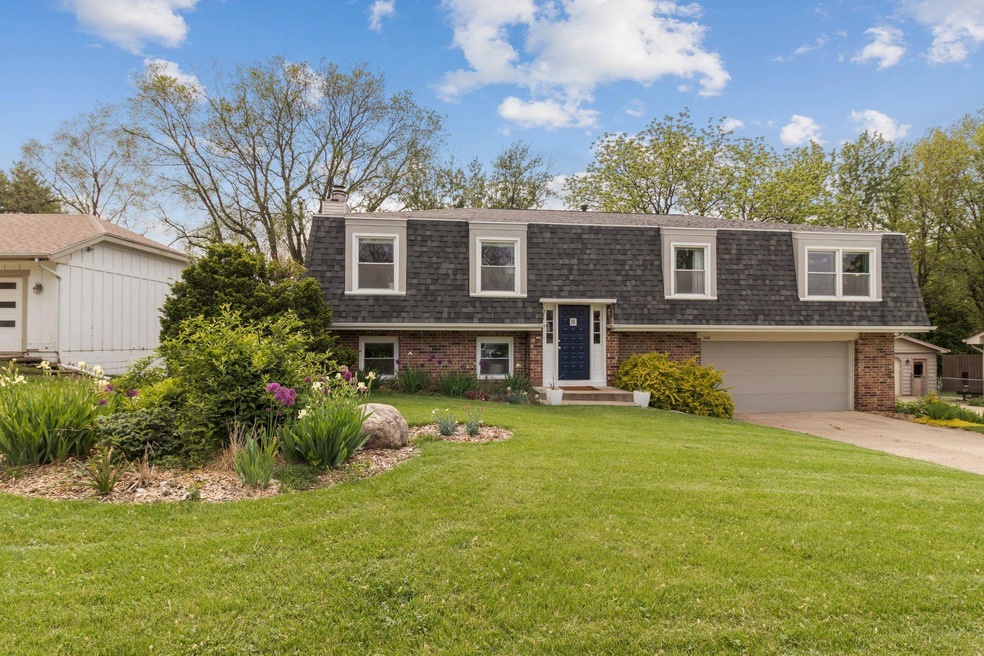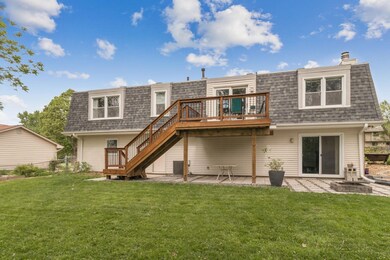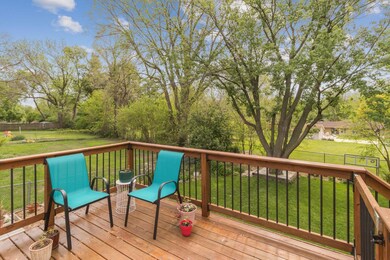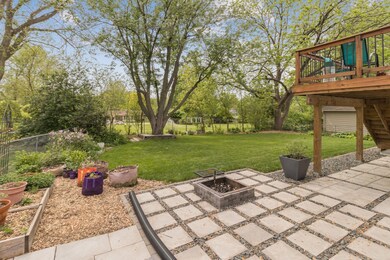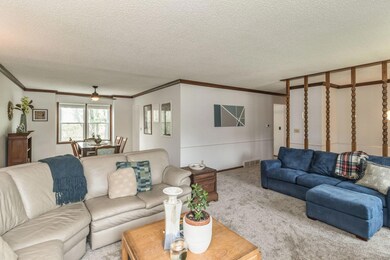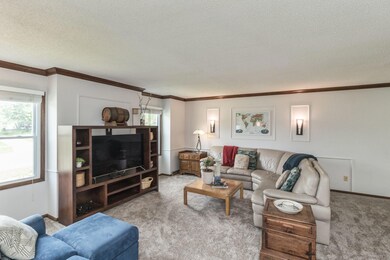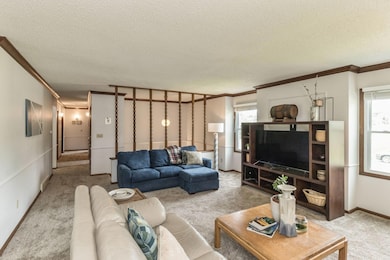
1138 15th St West Des Moines, IA 50265
Highlights
- Deck
- 2 Car Attached Garage
- Tile Flooring
- Valley High School Rated A
- Patio
- Forced Air Heating and Cooling System
About This Home
As of July 2019Just under 3,000 SF of finished space in this 4 bedroom, 3 bath, walk out, split foyer home. The lower level offers the perfect setup for a ''mother in law'' suite, teenager's retreat, or even a roommate. You will enjoy the large, beautifully landscaped yard and summer evenings around the fire pit. Updates include a new roof, new flooring, newer siding and windows.
Last Agent to Sell the Property
RE/MAX REAL ESTATE CENTER License #B40580 Listed on: 05/24/2019

Last Buyer's Agent
Member Non
CENTRAL IOWA BOARD OF REALTORS
Home Details
Home Type
- Single Family
Est. Annual Taxes
- $4,086
Year Built
- Built in 1977
Lot Details
- 10,450 Sq Ft Lot
- Fenced
Parking
- 2 Car Attached Garage
Home Design
- Split Level Home
- Brick Exterior Construction
- Block Foundation
- Wood Trim
Interior Spaces
- 1,520 Sq Ft Home
- Ceiling Fan
- Wood Burning Fireplace
Kitchen
- Range
- Dishwasher
- Disposal
Flooring
- Carpet
- Laminate
- Tile
Bedrooms and Bathrooms
- 4 Bedrooms
Basement
- Walk-Out Basement
- Basement Fills Entire Space Under The House
Outdoor Features
- Deck
- Patio
Utilities
- Forced Air Heating and Cooling System
- Heating System Uses Natural Gas
- Gas Water Heater
Listing and Financial Details
- Assessor Parcel Number 32002724052000
Ownership History
Purchase Details
Home Financials for this Owner
Home Financials are based on the most recent Mortgage that was taken out on this home.Purchase Details
Home Financials for this Owner
Home Financials are based on the most recent Mortgage that was taken out on this home.Purchase Details
Purchase Details
Home Financials for this Owner
Home Financials are based on the most recent Mortgage that was taken out on this home.Purchase Details
Purchase Details
Home Financials for this Owner
Home Financials are based on the most recent Mortgage that was taken out on this home.Similar Homes in West Des Moines, IA
Home Values in the Area
Average Home Value in this Area
Purchase History
| Date | Type | Sale Price | Title Company |
|---|---|---|---|
| Warranty Deed | $225,500 | None Available | |
| Warranty Deed | $163,000 | None Available | |
| Interfamily Deed Transfer | -- | None Available | |
| Interfamily Deed Transfer | -- | None Available | |
| Interfamily Deed Transfer | -- | None Available | |
| Legal Action Court Order | $131,000 | None Available |
Mortgage History
| Date | Status | Loan Amount | Loan Type |
|---|---|---|---|
| Open | $214,225 | New Conventional | |
| Previous Owner | $130,400 | New Conventional | |
| Previous Owner | $103,849 | New Conventional | |
| Previous Owner | $105,200 | Purchase Money Mortgage | |
| Previous Owner | $100,000 | Credit Line Revolving |
Property History
| Date | Event | Price | Change | Sq Ft Price |
|---|---|---|---|---|
| 07/08/2019 07/08/19 | Sold | $225,500 | +0.2% | $148 / Sq Ft |
| 05/24/2019 05/24/19 | Pending | -- | -- | -- |
| 05/24/2019 05/24/19 | For Sale | $225,000 | +38.0% | $148 / Sq Ft |
| 05/28/2014 05/28/14 | Sold | $163,000 | -11.9% | $107 / Sq Ft |
| 04/30/2014 04/30/14 | Pending | -- | -- | -- |
| 03/27/2014 03/27/14 | For Sale | $185,000 | -- | $122 / Sq Ft |
Tax History Compared to Growth
Tax History
| Year | Tax Paid | Tax Assessment Tax Assessment Total Assessment is a certain percentage of the fair market value that is determined by local assessors to be the total taxable value of land and additions on the property. | Land | Improvement |
|---|---|---|---|---|
| 2024 | $4,086 | $268,300 | $58,500 | $209,800 |
| 2023 | $4,022 | $268,300 | $58,500 | $209,800 |
| 2022 | $3,974 | $217,200 | $49,100 | $168,100 |
| 2021 | $3,750 | $217,200 | $49,100 | $168,100 |
| 2020 | $3,690 | $195,600 | $44,100 | $151,500 |
| 2019 | $3,442 | $195,600 | $44,100 | $151,500 |
| 2018 | $3,446 | $176,500 | $39,600 | $136,900 |
| 2017 | $3,304 | $176,500 | $39,600 | $136,900 |
| 2016 | $3,228 | $164,800 | $36,700 | $128,100 |
| 2015 | $3,228 | $164,800 | $36,700 | $128,100 |
| 2014 | $2,964 | $150,400 | $33,400 | $117,000 |
Agents Affiliated with this Home
-
Jen Burkamper

Seller's Agent in 2019
Jen Burkamper
RE/MAX
(515) 708-1045
163 Total Sales
-
M
Buyer's Agent in 2019
Member Non
CENTRAL IOWA BOARD OF REALTORS
-
Joan Axtell

Seller's Agent in 2014
Joan Axtell
RE/MAX
(515) 314-2510
3 in this area
50 Total Sales
-
Matt Maro

Buyer's Agent in 2014
Matt Maro
RE/MAX
(515) 779-3469
12 in this area
332 Total Sales
Map
Source: Central Iowa Board of REALTORS®
MLS Number: 52068
APN: 320-02724052000
