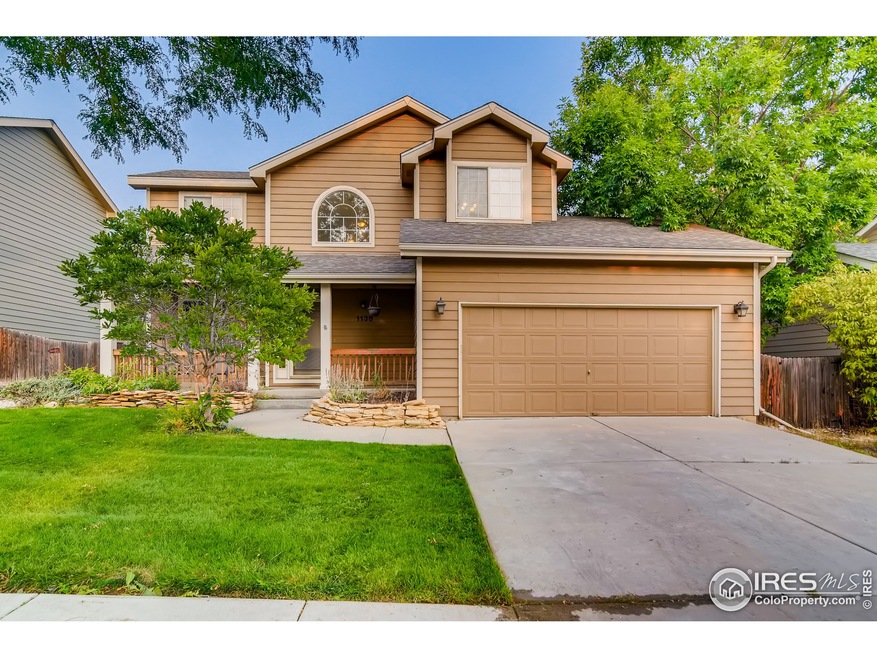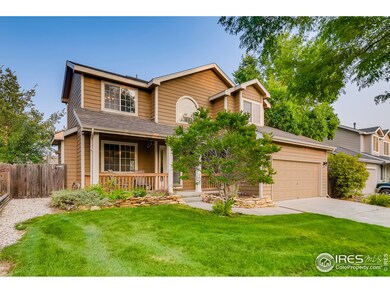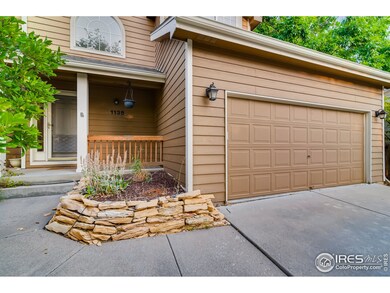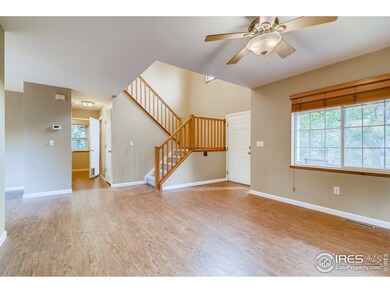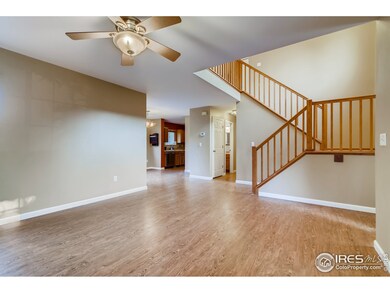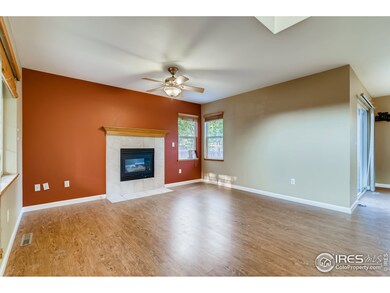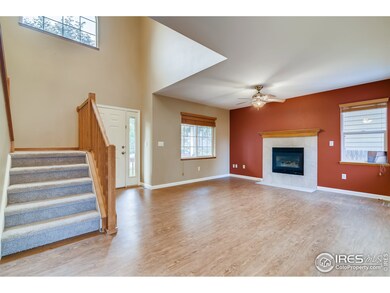
1138 Argento Dr Fort Collins, CO 80521
P.O.E.T. NeighborhoodHighlights
- Deck
- Hiking Trails
- Walk-In Closet
- Rocky Mountain High School Rated A-
- 2 Car Attached Garage
- 5-minute walk to Overland Park
About This Home
As of November 2023Well-maintained 2 story home in the quiet Siena neighborhood. Charming front porch leads to a spacious open floor plan flooded in natural light that is ideal for entertaining. The home chef is sure to enjoy the well-equipped kitchen featuring stainless steel appliances, upgraded, oversized stainless sink, and plentiful cabinetry and countertop space. The generous living room, with a tile-accent fireplace effortlessly flows into the dining room for seamless entertaining. Upstairs is the relaxing master bedroom that boasts an ensuite bathroom and walk-in closet. 2 additional bedrooms and full bathroom complete the upstairs of this fantastic home. The finished basement offers a cozy family room that is perfect for movie night, guest bedroom and 3/4 bathroom. Enjoy Colorado's 360 days of sunshine in the beautiful park-like backyard with large deck, lush lawn and mature landscaping. Great location just 5 minutes to CSU, 10 mints to Old Town and 1 block to Overland Park
Last Agent to Sell the Property
Raymond Gonzales
Redfin Corporation Listed on: 09/18/2020

Home Details
Home Type
- Single Family
Est. Annual Taxes
- $2,788
Year Built
- Built in 1997
Lot Details
- 6,600 Sq Ft Lot
- Partially Fenced Property
- Level Lot
- Sprinkler System
- Property is zoned RL
HOA Fees
- $13 Monthly HOA Fees
Parking
- 2 Car Attached Garage
Home Design
- Wood Frame Construction
- Composition Roof
Interior Spaces
- 1,964 Sq Ft Home
- 2-Story Property
- Ceiling Fan
- Gas Log Fireplace
- Window Treatments
- French Doors
- Family Room
- Living Room with Fireplace
- Dining Room
- Finished Basement
- Basement Fills Entire Space Under The House
Kitchen
- Electric Oven or Range
- Dishwasher
- Disposal
Flooring
- Carpet
- Vinyl
Bedrooms and Bathrooms
- 4 Bedrooms
- Walk-In Closet
Laundry
- Laundry on main level
- Dryer
- Washer
Outdoor Features
- Deck
Schools
- Bauder Elementary School
- Blevins Middle School
- Rocky Mountain High School
Utilities
- Forced Air Heating and Cooling System
- Cable TV Available
Listing and Financial Details
- Assessor Parcel Number R1509853
Community Details
Overview
- Association fees include common amenities
- Siena Subdivision
Recreation
- Hiking Trails
Ownership History
Purchase Details
Home Financials for this Owner
Home Financials are based on the most recent Mortgage that was taken out on this home.Purchase Details
Home Financials for this Owner
Home Financials are based on the most recent Mortgage that was taken out on this home.Purchase Details
Home Financials for this Owner
Home Financials are based on the most recent Mortgage that was taken out on this home.Purchase Details
Purchase Details
Purchase Details
Home Financials for this Owner
Home Financials are based on the most recent Mortgage that was taken out on this home.Purchase Details
Home Financials for this Owner
Home Financials are based on the most recent Mortgage that was taken out on this home.Purchase Details
Home Financials for this Owner
Home Financials are based on the most recent Mortgage that was taken out on this home.Similar Homes in Fort Collins, CO
Home Values in the Area
Average Home Value in this Area
Purchase History
| Date | Type | Sale Price | Title Company |
|---|---|---|---|
| Warranty Deed | $583,500 | Land Title Guarantee | |
| Warranty Deed | $410,000 | Fidelity National Title | |
| Warranty Deed | $264,000 | Tggt | |
| Warranty Deed | $251,000 | Security Title | |
| Interfamily Deed Transfer | -- | -- | |
| Interfamily Deed Transfer | -- | Empire Title & Escrow | |
| Warranty Deed | $136,135 | -- | |
| Warranty Deed | $56,900 | -- |
Mortgage History
| Date | Status | Loan Amount | Loan Type |
|---|---|---|---|
| Previous Owner | $389,500 | New Conventional | |
| Previous Owner | $221,850 | New Conventional | |
| Previous Owner | $22,214 | Unknown | |
| Previous Owner | $22,000 | Credit Line Revolving | |
| Previous Owner | $176,000 | Unknown | |
| Previous Owner | $58,884 | Unknown | |
| Previous Owner | $58,050 | Credit Line Revolving | |
| Previous Owner | $124,000 | No Value Available | |
| Previous Owner | $108,850 | No Value Available | |
| Previous Owner | $103,106 | Construction |
Property History
| Date | Event | Price | Change | Sq Ft Price |
|---|---|---|---|---|
| 11/15/2023 11/15/23 | Sold | $583,500 | -2.7% | $297 / Sq Ft |
| 10/18/2023 10/18/23 | Pending | -- | -- | -- |
| 09/21/2023 09/21/23 | Price Changed | $599,900 | -3.0% | $305 / Sq Ft |
| 09/08/2023 09/08/23 | For Sale | $618,500 | +50.9% | $315 / Sq Ft |
| 01/19/2021 01/19/21 | Off Market | $410,000 | -- | -- |
| 10/20/2020 10/20/20 | Sold | $410,000 | +2.5% | $209 / Sq Ft |
| 09/20/2020 09/20/20 | Pending | -- | -- | -- |
| 09/18/2020 09/18/20 | For Sale | $399,900 | +51.5% | $204 / Sq Ft |
| 01/28/2019 01/28/19 | Off Market | $264,000 | -- | -- |
| 07/12/2013 07/12/13 | Sold | $264,000 | -2.0% | $131 / Sq Ft |
| 06/12/2013 06/12/13 | Pending | -- | -- | -- |
| 06/07/2013 06/07/13 | For Sale | $269,500 | -- | $134 / Sq Ft |
Tax History Compared to Growth
Tax History
| Year | Tax Paid | Tax Assessment Tax Assessment Total Assessment is a certain percentage of the fair market value that is determined by local assessors to be the total taxable value of land and additions on the property. | Land | Improvement |
|---|---|---|---|---|
| 2025 | $3,164 | $36,662 | $3,350 | $33,312 |
| 2024 | $3,011 | $36,662 | $3,350 | $33,312 |
| 2022 | $2,651 | $28,071 | $3,475 | $24,596 |
| 2021 | $2,679 | $28,879 | $3,575 | $25,304 |
| 2020 | $2,776 | $29,673 | $3,575 | $26,098 |
| 2019 | $2,788 | $29,673 | $3,575 | $26,098 |
| 2018 | $2,268 | $24,883 | $3,600 | $21,283 |
| 2017 | $2,260 | $24,883 | $3,600 | $21,283 |
| 2016 | $1,911 | $20,935 | $3,980 | $16,955 |
| 2015 | $1,897 | $20,930 | $3,980 | $16,950 |
| 2014 | $1,688 | $18,500 | $3,980 | $14,520 |
Agents Affiliated with this Home
-

Seller's Agent in 2023
Michael Jensen
Fort Collins Real Estate, LLC
(970) 222-8136
4 in this area
74 Total Sales
-
L
Buyer's Agent in 2023
Liz Barnez
West and Main Homes
(970) 988-0674
2 in this area
34 Total Sales
-
R
Seller's Agent in 2020
Raymond Gonzales
Redfin Corporation
-

Buyer's Agent in 2020
Kennan Razey
Group Mulberry
(970) 412-1210
2 in this area
124 Total Sales
-
G
Seller's Agent in 2013
Gary Watterson
Group Centerra
-
K
Buyer's Agent in 2013
Kathleen Hollerbach
Group Harmony
(970) 223-0700
Map
Source: IRES MLS
MLS Number: 924506
APN: 97163-50-019
- 1037 Cypress Dr
- 2714 Arancia Dr
- 2609 Bartlett Dr
- 1033 Arancia Dr
- 1014 Andrews Peak Dr Unit D112
- 825 Rocky Rd
- 1033 Ponderosa Dr
- 1109 Andrews Peak Dr Unit 103
- 812 Rocky Rd
- 1129 Ponderosa Dr
- 809 Gallup Rd
- 812 Gallup Rd
- 1061 Tierra Ln
- 1007 Tierra Ln Unit A2
- 2519 Timber Ct
- 1408 Hillcrest Dr
- 1028 Montview Rd
- 1405 Village Ln
- 3002 W Elizabeth St Unit E
- 3002 W Elizabeth St Unit 5H
