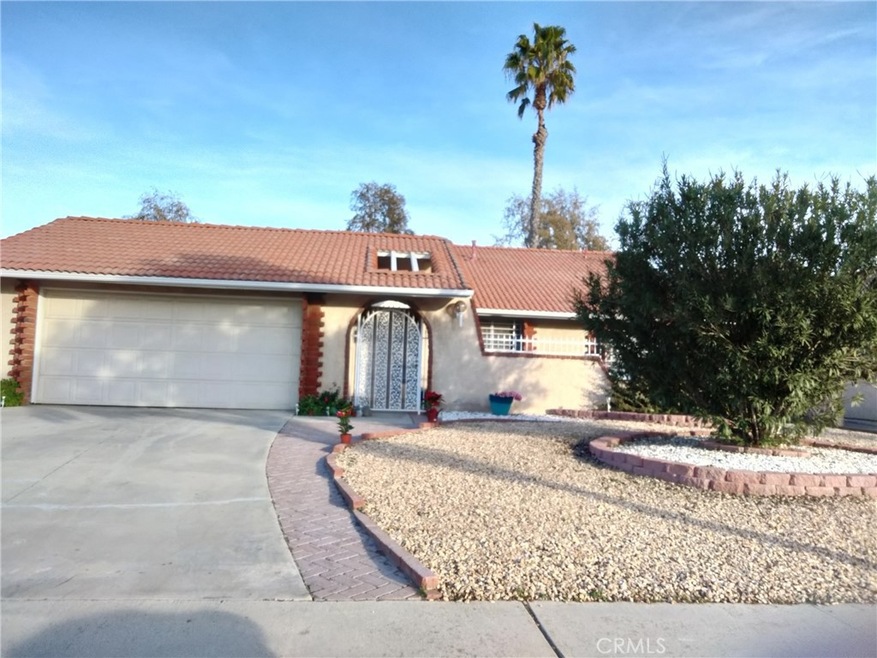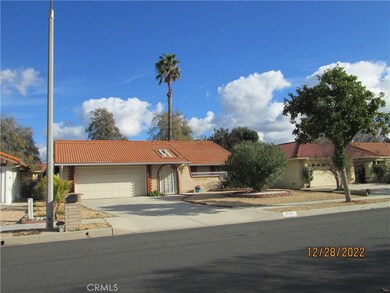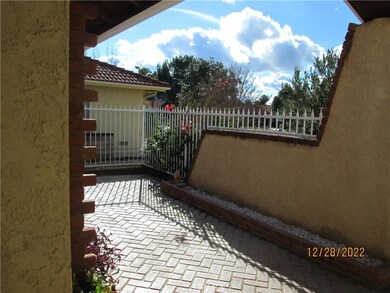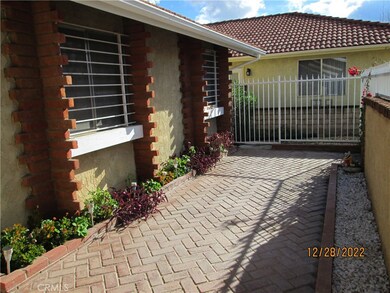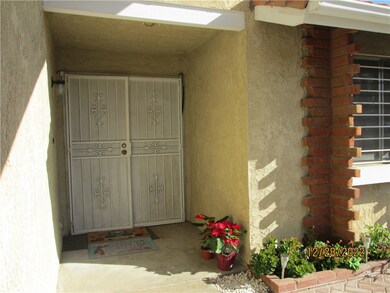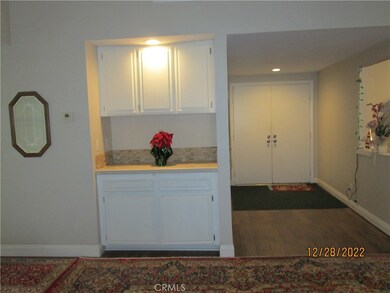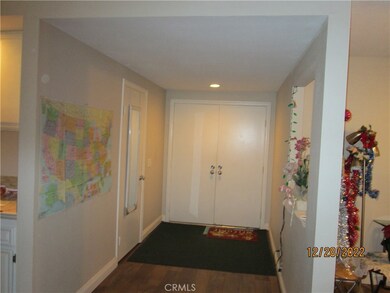
1138 Bottle Tree Way Hemet, CA 92545
Seven Hills NeighborhoodHighlights
- Golf Course Community
- Primary Bedroom Suite
- Property is near a park
- Senior Community
- Updated Kitchen
- Wooded Lot
About This Home
As of February 2023Owner says "I'm Moving"! Packing and getting ready to go. Great home for new buyer. Home has all the updates, Total Remodeled kitchen, Stainless Steel appliances, sink and fixtures. Granite counters in neutral grey tones. Large Island, wall pantry for added storage. Recessed pot lights as well as pendant lighting. Dining room is used as T. V. entertainment room. Large Family Room Used for Dining and entertainment (LET"S Party). Wood Floors Throughout Home. Master Bedroom Has new closet doors and an added window for additional sunlight. Updated full bathroom in master and hall second bathroom. Two car attched garage with laundry area and storage. Private front gated patio and large back yard. Owner likes Fruit, so has many trees with fruit for the picking. Block wall Fencing. Community has clubhouse, golfers delight Course and Swimming pool. Walking areas and green belts. Centrally located to Shopping, restaurants and medical facilities. Come see this desireable home and neighborhood. All ready for you!!!! (Property is located in Seven Hills 55+ community) It's a good Life!!!!!
Home Details
Home Type
- Single Family
Est. Annual Taxes
- $4,328
Year Built
- Built in 1979
Lot Details
- 6,534 Sq Ft Lot
- Block Wall Fence
- Rectangular Lot
- Level Lot
- Wooded Lot
- Private Yard
- Back and Front Yard
HOA Fees
- $4 Monthly HOA Fees
Parking
- 2 Car Attached Garage
- Front Facing Garage
- Two Garage Doors
- Garage Door Opener
- On-Street Parking
Home Design
- Ranch Style House
- Planned Development
- Brick Exterior Construction
- Slab Foundation
- Tile Roof
- Stucco
Interior Spaces
- 1,612 Sq Ft Home
- Built-In Features
- Wood Burning Fireplace
- Gas Fireplace
- Double Door Entry
- Family Room Off Kitchen
- Living Room with Fireplace
- Dining Room
Kitchen
- Updated Kitchen
- Open to Family Room
- Breakfast Bar
- Built-In Range
- Water Line To Refrigerator
- Dishwasher
- Granite Countertops
- Pots and Pans Drawers
- Disposal
Flooring
- Carpet
- Tile
Bedrooms and Bathrooms
- 3 Main Level Bedrooms
- Primary Bedroom on Main
- Primary Bedroom Suite
- Mirrored Closets Doors
- Bathroom on Main Level
- 2 Full Bathrooms
- Bathtub with Shower
- Walk-in Shower
- Exhaust Fan In Bathroom
Laundry
- Laundry Room
- Laundry in Garage
- Gas And Electric Dryer Hookup
Home Security
- Carbon Monoxide Detectors
- Fire and Smoke Detector
Accessible Home Design
- Doors are 32 inches wide or more
- No Interior Steps
- More Than Two Accessible Exits
Outdoor Features
- Concrete Porch or Patio
- Exterior Lighting
Location
- Property is near a park
- Property is near public transit
Utilities
- Cooling System Powered By Gas
- Forced Air Heating and Cooling System
- Natural Gas Connected
- Water Heater
- Cable TV Available
Listing and Financial Details
- Tax Lot 65
- Tax Tract Number 7389
- Assessor Parcel Number 464083030
Community Details
Overview
- Senior Community
- Seven Hills Association, Phone Number (951) 658-6178
Amenities
- Outdoor Cooking Area
- Community Fire Pit
- Community Barbecue Grill
- Picnic Area
- Sauna
Recreation
- Golf Course Community
- Tennis Courts
- Pickleball Courts
- Community Playground
- Community Pool
- Community Spa
- Park
- Bike Trail
Security
- Resident Manager or Management On Site
Ownership History
Purchase Details
Home Financials for this Owner
Home Financials are based on the most recent Mortgage that was taken out on this home.Purchase Details
Home Financials for this Owner
Home Financials are based on the most recent Mortgage that was taken out on this home.Purchase Details
Purchase Details
Purchase Details
Home Financials for this Owner
Home Financials are based on the most recent Mortgage that was taken out on this home.Purchase Details
Purchase Details
Purchase Details
Home Financials for this Owner
Home Financials are based on the most recent Mortgage that was taken out on this home.Similar Homes in Hemet, CA
Home Values in the Area
Average Home Value in this Area
Purchase History
| Date | Type | Sale Price | Title Company |
|---|---|---|---|
| Grant Deed | $360,000 | Chicago Title | |
| Grant Deed | $239,000 | Chicago Title Insurance Comp | |
| Grant Deed | $118,000 | First American Title Company | |
| Grant Deed | -- | -- | |
| Grant Deed | $175,000 | Lawyers Title Company | |
| Interfamily Deed Transfer | -- | First American Title Ins Co | |
| Quit Claim Deed | -- | -- | |
| Quit Claim Deed | -- | Orange Coast Title Co |
Mortgage History
| Date | Status | Loan Amount | Loan Type |
|---|---|---|---|
| Open | $360,000 | VA | |
| Previous Owner | $208,000 | New Conventional | |
| Previous Owner | $221,500 | New Conventional | |
| Previous Owner | $31,000 | Seller Take Back | |
| Previous Owner | $50,000 | No Value Available |
Property History
| Date | Event | Price | Change | Sq Ft Price |
|---|---|---|---|---|
| 02/23/2023 02/23/23 | Sold | $360,000 | -4.0% | $223 / Sq Ft |
| 01/25/2023 01/25/23 | Pending | -- | -- | -- |
| 12/26/2022 12/26/22 | For Sale | $375,000 | +56.9% | $233 / Sq Ft |
| 02/14/2018 02/14/18 | Sold | $239,000 | -2.4% | $148 / Sq Ft |
| 01/06/2018 01/06/18 | Pending | -- | -- | -- |
| 01/05/2018 01/05/18 | For Sale | $244,900 | -- | $152 / Sq Ft |
Tax History Compared to Growth
Tax History
| Year | Tax Paid | Tax Assessment Tax Assessment Total Assessment is a certain percentage of the fair market value that is determined by local assessors to be the total taxable value of land and additions on the property. | Land | Improvement |
|---|---|---|---|---|
| 2025 | $4,328 | $702,270 | $46,818 | $655,452 |
| 2023 | $4,328 | $261,379 | $49,213 | $212,166 |
| 2022 | $3,096 | $256,255 | $48,249 | $208,006 |
| 2021 | $3,047 | $251,231 | $47,303 | $203,928 |
| 2020 | $3,017 | $248,655 | $46,818 | $201,837 |
| 2019 | $2,954 | $243,780 | $45,900 | $197,880 |
| 2018 | $1,693 | $141,119 | $32,464 | $108,655 |
| 2017 | $1,674 | $138,353 | $31,828 | $106,525 |
| 2016 | $1,661 | $135,641 | $31,204 | $104,437 |
| 2015 | $1,655 | $133,606 | $30,737 | $102,869 |
| 2014 | $1,586 | $130,991 | $30,136 | $100,855 |
Agents Affiliated with this Home
-
Diane Geraud

Seller's Agent in 2023
Diane Geraud
Rise Realty
(714) 396-5955
1 in this area
5 Total Sales
-
Man Eaglin

Buyer's Agent in 2023
Man Eaglin
Realty ONE Group Southwest
(760) 917-9900
2 in this area
7 Total Sales
-
G
Seller's Agent in 2018
Gerri Burger
NON-MEMBER/NBA or BTERM OFFICE
Map
Source: California Regional Multiple Listing Service (CRMLS)
MLS Number: OC22259482
APN: 464-083-030
- 1830 Silver Oak Way
- 1205 Yellowood Dr Unit 193
- 1114 Mayten Tree Ct
- 1130 Carob Ct
- 1925 Silver Oak Way
- 995 Santa Teresa Way
- 2010 Silver Oak Way
- 1030 Clover Ct
- 1730 San Simeon Dr
- 1338 Bishop Dr
- 1150 Lemon Gum Ln
- 2186 Redwood Dr
- 1145 Lemon Gum Ln
- 2250 Redwood Dr
- 1017 Violet St
- 1645 Vista Grande Dr
- 879 Santa Teresa Way
- 2391 Sequoia Dr
- 1274 Seven Hills Dr
- 1213 Seven Hills Dr
