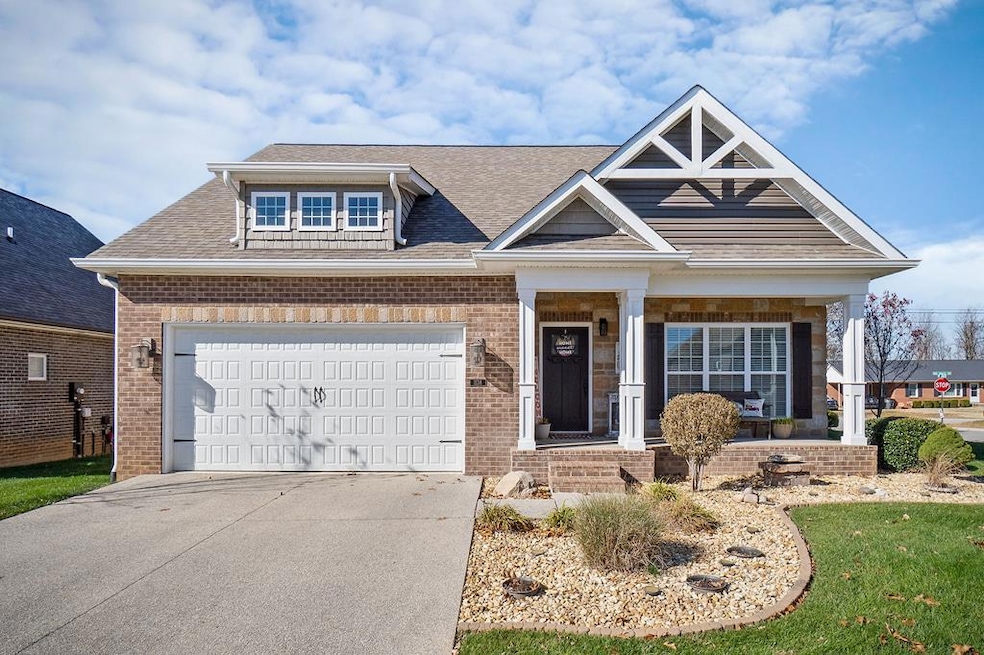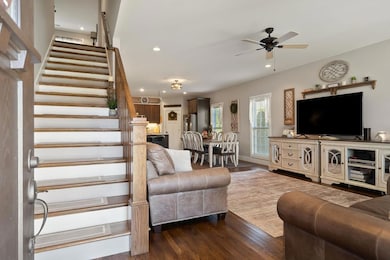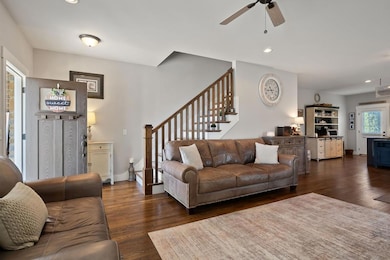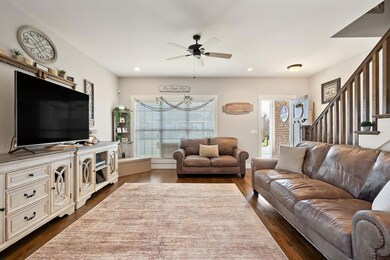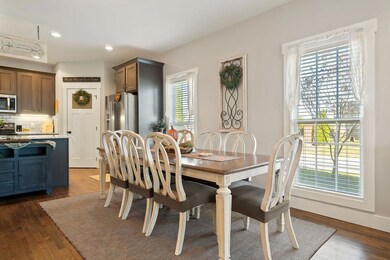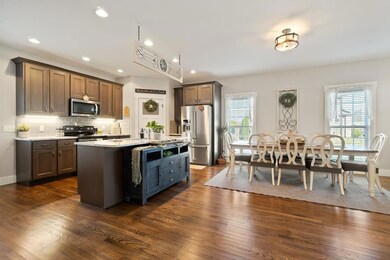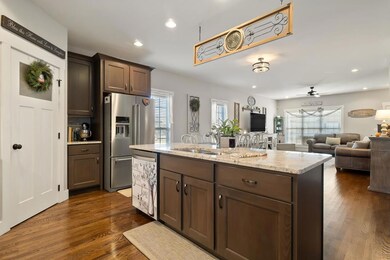1138 Cross Pointe Dr Cookeville, TN 38506
Estimated payment $2,363/month
Highlights
- Very Popular Property
- Double Oven
- Central Heating and Cooling System
- Main Floor Primary Bedroom
- 2 Car Attached Garage
About This Home
If a great location is what you are looking for, this 3BR, 2.5BA home is just off HWY 111 & in South Cookeville City. It has 2014+/-sqft & a 2car garage. Master bedroom is on the main level w/ hrdwd floors & double sinks & tile floors in bath. The open floor plan kitchen has a bar top eating area, large pantry, solid surface counter tops & hrdwd flooring. It's accompanied by stainless appliances with a dual oven. The 2nd level you will find a bonus room & 2 bedrooms with hrdwd floors. The full upstairs bath has a double vanity. Enjoy your evenings relaxing on the back deck w/ awning & pristine lawn. You cannot find a more immaculate home that shows like a dream.
Listing Agent
Highlands Elite Real Estate LLC Brokerage Phone: 9314008820 License #00271797 Listed on: 11/18/2025

Co-Listing Agent
Highlands Elite Real Estate LLC Brokerage Phone: 9314008820 License #348834
Home Details
Home Type
- Single Family
Est. Annual Taxes
- $2,280
Year Built
- Built in 2018
Lot Details
- 6,970 Sq Ft Lot
HOA Fees
- $65 Monthly HOA Fees
Parking
- 2 Car Attached Garage
Home Design
- Brick Exterior Construction
- Frame Construction
- Shingle Roof
- Composition Roof
Interior Spaces
- 2,014 Sq Ft Home
- 2-Story Property
- Crawl Space
- Laundry on main level
Kitchen
- Double Oven
- Electric Range
- Microwave
- Dishwasher
Bedrooms and Bathrooms
- 3 Bedrooms | 1 Primary Bedroom on Main
Utilities
- Central Heating and Cooling System
- Electric Water Heater
Community Details
- Cross Pointe Subdivision
Listing and Financial Details
- Assessor Parcel Number 001.00
Map
Home Values in the Area
Average Home Value in this Area
Tax History
| Year | Tax Paid | Tax Assessment Tax Assessment Total Assessment is a certain percentage of the fair market value that is determined by local assessors to be the total taxable value of land and additions on the property. | Land | Improvement |
|---|---|---|---|---|
| 2024 | $2,341 | $63,675 | $6,250 | $57,425 |
| 2023 | $2,341 | $71,100 | $6,250 | $64,850 |
| 2022 | $2,341 | $71,100 | $6,250 | $64,850 |
| 2021 | $2,341 | $71,100 | $6,250 | $64,850 |
| 2020 | $2,354 | $71,100 | $6,250 | $64,850 |
| 2019 | $2,354 | $60,125 | $6,250 | $53,875 |
| 2018 | $2,146 | $60,125 | $6,250 | $53,875 |
| 2017 | $223 | $6,250 | $6,250 | $0 |
Property History
| Date | Event | Price | List to Sale | Price per Sq Ft | Prior Sale |
|---|---|---|---|---|---|
| 11/18/2025 11/18/25 | For Sale | $399,900 | +60.0% | $199 / Sq Ft | |
| 06/01/2018 06/01/18 | Sold | $249,900 | 0.0% | $126 / Sq Ft | View Prior Sale |
| 01/01/1970 01/01/70 | Off Market | $249,900 | -- | -- |
Purchase History
| Date | Type | Sale Price | Title Company |
|---|---|---|---|
| Quit Claim Deed | -- | -- | |
| Quit Claim Deed | -- | None Listed On Document | |
| Warranty Deed | $249,000 | -- |
Mortgage History
| Date | Status | Loan Amount | Loan Type |
|---|---|---|---|
| Previous Owner | $60,900 | New Conventional |
Source: Upper Cumberland Association of REALTORS®
MLS Number: 240684
APN: 096F B 00100000
- 5206 Oak Point Ct
- 1513 Candace Dr
- 5614 S Jefferson Ave Unit 5614
- 1646 S Jefferson Ave
- 801 Winston Dr
- 444 Neal St Unit A
- 75 E Veterans Dr
- 982 Emily Ln
- 612 S Willow Ave
- 160 Saint James Place
- 1238 Pleasant View Dr
- 1431 Spring Pointe Ln
- 200 King St
- 1806 E Spring St
- 640 Whitson Chapel Rd
- 630 Whitson Chapel Rd
- 620 Whitson Chapel Rd
- 99 Copper Springs Cir
- 2030 Wildwood Ct
- 410 W Stevens St
