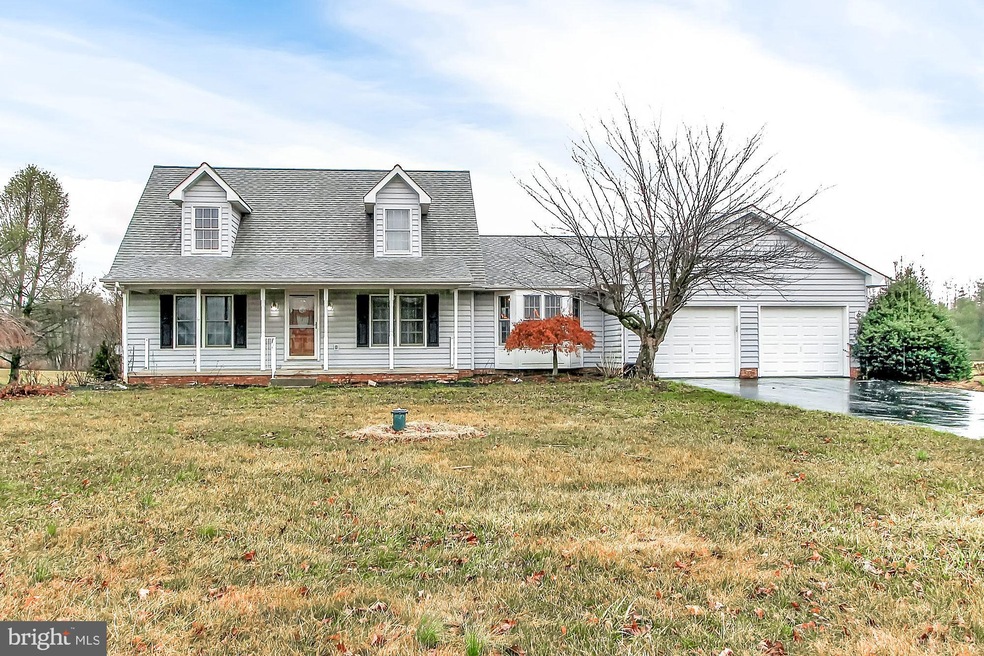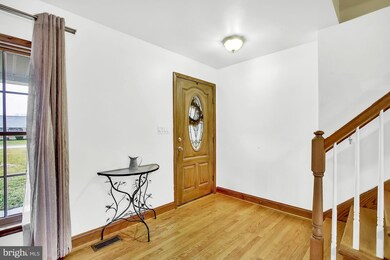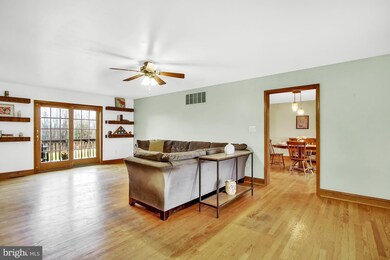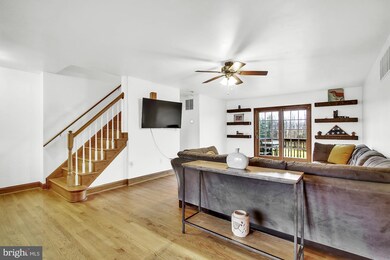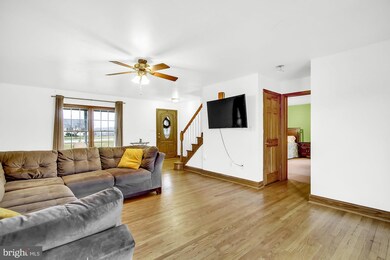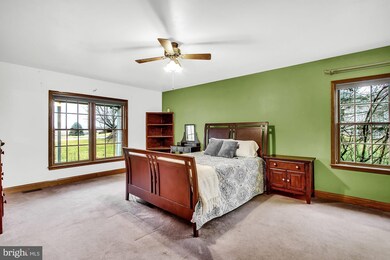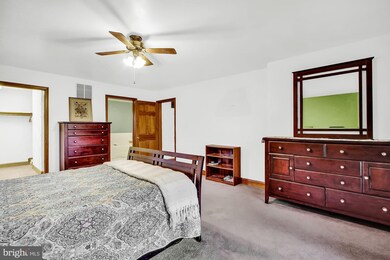
1138 Fox Run Terrace Unit 40 Hanover, PA 17331
Highlights
- View of Trees or Woods
- Cape Cod Architecture
- Backs to Trees or Woods
- Open Floorplan
- Private Lot
- Wood Flooring
About This Home
As of June 2020PICTURES ADDED!!! Charming 3 bed/2.5 bath cape cod on 1.11 acre of land. Main-level living!!! Expansive first-floor master bedroom complete with walk-in closet and ensuite bathroom with separate tub/shower. Beautiful oak floors. Bright and open, perfect for entertaining, with two ways for guests to mosey out onto the back deck during those summer gatherings. Relax and rock away the evenings on your large, covered porch in front. The generously-sized kitchen features updated, stainless steel appliances, pantry, and built-in desk area. Updated half-bath just off the kitchen. Spacious main floor laundry room with shelving and window for natural light. Upstairs, two more large bedrooms joined by a classic Jack and Jill style bathroom. Bedroom on the left boasts a walk-in closet as well. Attached, oversized two car garage with extra storage space. New hot water heater and new HVAC for main level in 2018 (dual zoned for your comfort). All appliances convey, including washer and dryer. Full basement just waiting to be finished. Perfect spot for commuters and NO HOA! Very hard to find in a well-established neighborhood such as this.
Home Details
Home Type
- Single Family
Est. Annual Taxes
- $5,290
Year Built
- Built in 1997
Lot Details
- 1.11 Acre Lot
- Rural Setting
- Private Lot
- Backs to Trees or Woods
- Back Yard
Parking
- 2 Car Direct Access Garage
- Oversized Parking
- Parking Storage or Cabinetry
- Front Facing Garage
- Driveway
Home Design
- Cape Cod Architecture
- Architectural Shingle Roof
- Vinyl Siding
Interior Spaces
- Property has 1.5 Levels
- Open Floorplan
- Built-In Features
- Chair Railings
- Wainscoting
- Ceiling Fan
- Window Treatments
- Family Room Off Kitchen
- Living Room
- Combination Kitchen and Dining Room
- Views of Woods
- Unfinished Basement
- Basement Fills Entire Space Under The House
Kitchen
- Eat-In Country Kitchen
- Gas Oven or Range
- Dishwasher
- Stainless Steel Appliances
Flooring
- Wood
- Carpet
Bedrooms and Bathrooms
- En-Suite Primary Bedroom
- En-Suite Bathroom
- Walk-In Closet
- Soaking Tub
- Walk-in Shower
Laundry
- Laundry Room
- Laundry on main level
- Dryer
- Washer
Schools
- Alloway Creek Elementary School
- Maple Avenue Middle School
- Littlestown High School
Utilities
- Forced Air Heating and Cooling System
- Heat Pump System
- Heating System Powered By Leased Propane
- Well
- On Site Septic
Additional Features
- Level Entry For Accessibility
- Shed
Community Details
- No Home Owners Association
Listing and Financial Details
- Tax Lot L-0040
- Assessor Parcel Number 41K17-0166---000
Ownership History
Purchase Details
Home Financials for this Owner
Home Financials are based on the most recent Mortgage that was taken out on this home.Purchase Details
Home Financials for this Owner
Home Financials are based on the most recent Mortgage that was taken out on this home.Map
Similar Homes in Hanover, PA
Home Values in the Area
Average Home Value in this Area
Purchase History
| Date | Type | Sale Price | Title Company |
|---|---|---|---|
| Deed | $260,000 | None Available | |
| Deed | $254,900 | None Available |
Mortgage History
| Date | Status | Loan Amount | Loan Type |
|---|---|---|---|
| Open | $208,000 | New Conventional | |
| Previous Owner | $248,437 | FHA |
Property History
| Date | Event | Price | Change | Sq Ft Price |
|---|---|---|---|---|
| 06/12/2020 06/12/20 | Sold | $260,000 | 0.0% | $121 / Sq Ft |
| 05/04/2020 05/04/20 | Pending | -- | -- | -- |
| 05/04/2020 05/04/20 | Price Changed | $260,000 | -1.9% | $121 / Sq Ft |
| 05/04/2020 05/04/20 | Price Changed | $265,000 | -1.8% | $123 / Sq Ft |
| 04/13/2020 04/13/20 | Price Changed | $269,900 | 0.0% | $125 / Sq Ft |
| 04/02/2020 04/02/20 | For Sale | $270,000 | +3.8% | $125 / Sq Ft |
| 03/02/2020 03/02/20 | Off Market | $260,000 | -- | -- |
| 02/16/2020 02/16/20 | Price Changed | $270,000 | 0.0% | $125 / Sq Ft |
| 02/14/2020 02/14/20 | Pending | -- | -- | -- |
| 02/13/2020 02/13/20 | For Sale | $269,900 | +5.9% | $125 / Sq Ft |
| 04/27/2012 04/27/12 | Sold | $254,900 | 0.0% | $118 / Sq Ft |
| 02/26/2012 02/26/12 | Pending | -- | -- | -- |
| 02/20/2012 02/20/12 | For Sale | $254,900 | -- | $118 / Sq Ft |
Tax History
| Year | Tax Paid | Tax Assessment Tax Assessment Total Assessment is a certain percentage of the fair market value that is determined by local assessors to be the total taxable value of land and additions on the property. | Land | Improvement |
|---|---|---|---|---|
| 2025 | $5,942 | $313,900 | $60,700 | $253,200 |
| 2024 | $5,680 | $313,900 | $60,700 | $253,200 |
| 2023 | $5,567 | $313,900 | $60,700 | $253,200 |
| 2022 | $5,564 | $313,900 | $60,700 | $253,200 |
| 2021 | $5,368 | $313,900 | $60,700 | $253,200 |
| 2020 | $5,290 | $313,900 | $60,700 | $253,200 |
| 2019 | $5,178 | $313,900 | $60,700 | $253,200 |
| 2018 | $5,065 | $313,900 | $60,700 | $253,200 |
| 2017 | $4,891 | $313,900 | $60,700 | $253,200 |
| 2016 | -- | $313,900 | $60,700 | $253,200 |
| 2015 | -- | $313,900 | $60,700 | $253,200 |
| 2014 | -- | $313,900 | $60,700 | $253,200 |
Source: Bright MLS
MLS Number: PAAD110466
APN: 41-K17-0166-000
- 1165 Fox Run Terrace Unit 17
- 1147 Fox Run Terrace
- 850 Pine Grove Rd Unit 2
- 1175 Bollinger Rd
- 2160 Hanover Pike Unit 22
- 640 Bollinger Rd
- 762 Line Rd
- 200 Clouser Rd
- 492 Bollinger Rd
- 1165 Line Rd
- 5125 Old Hanover Rd
- 1555 Humbert Schoolhouse Rd
- 1281 Westminster Ave
- 945 Humbert Schoolhouse Rd
- 863 Hanover Pike Unit 8
- 399 Kindig Rd
- 1471 Beck Mill Rd
- 48 Ashfield Dr Unit 55
- 62 Narrow Dr
- 172 Leppo Rd
