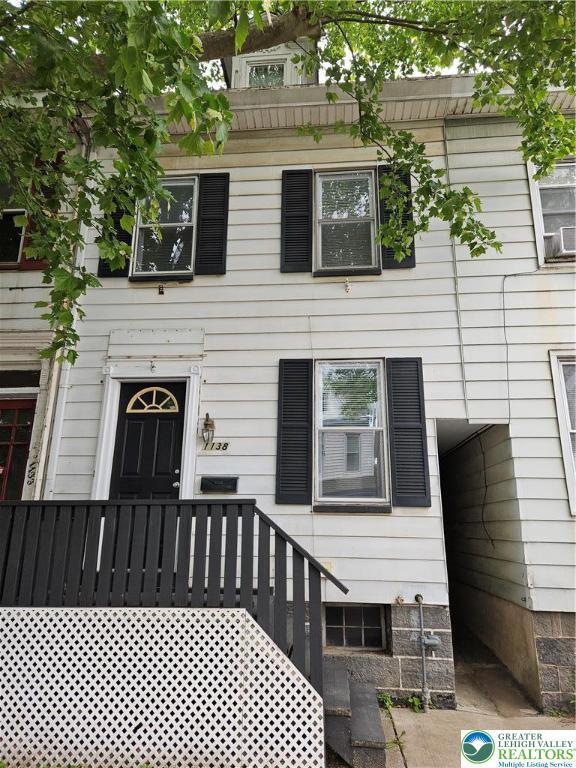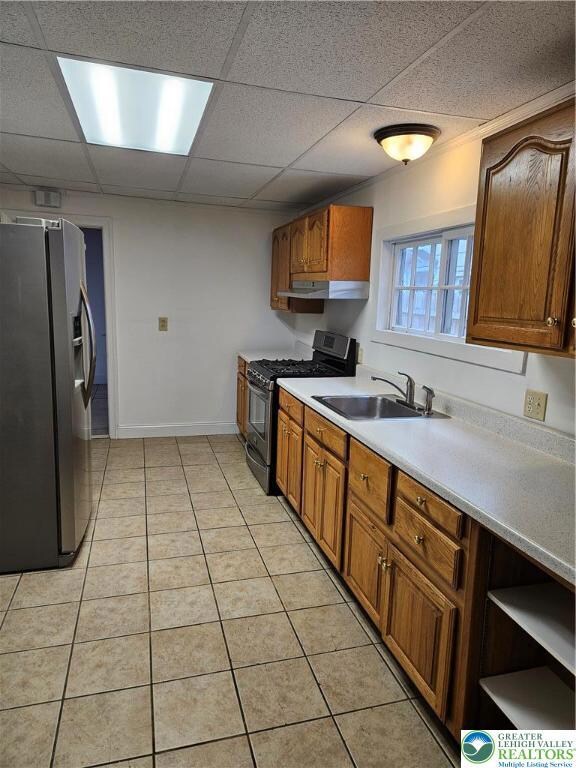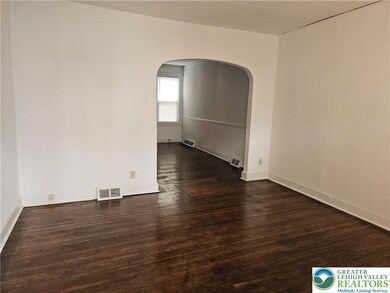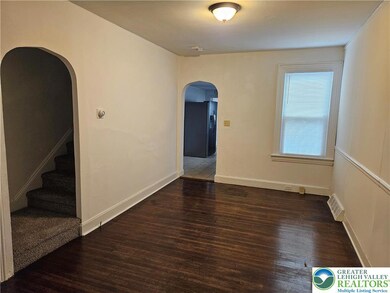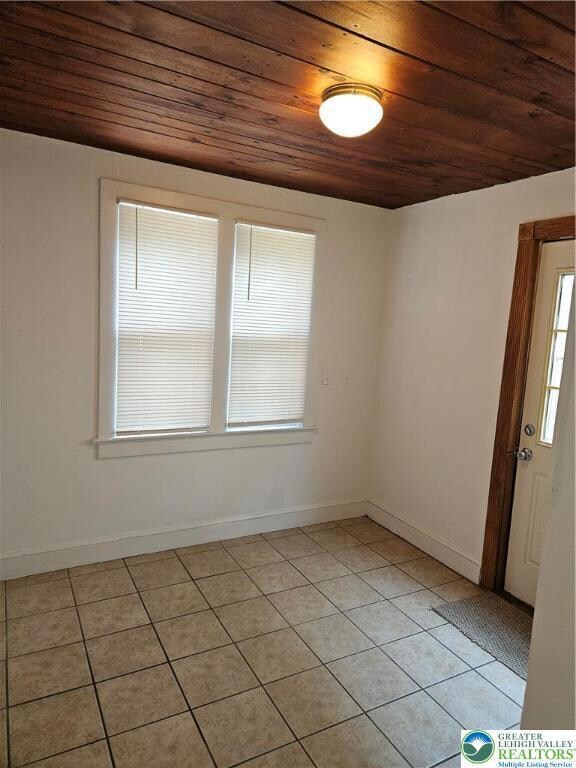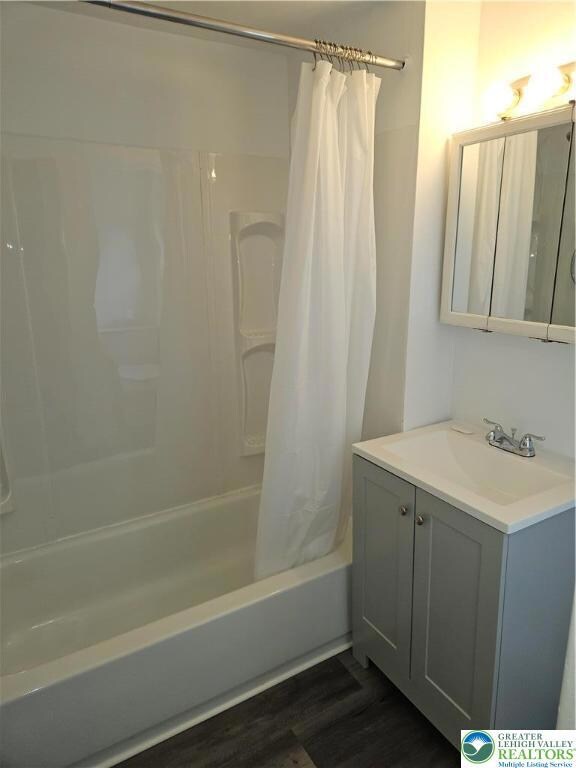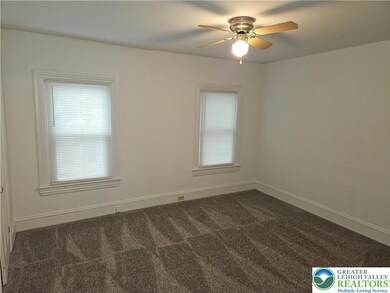
1138 Lehigh St Easton, PA 18042
West Ward NeighborhoodHighlights
- City Lights View
- Patio
- Wood Siding
- Porch
- Replacement Windows
- Heating Available
About This Home
As of July 2025Renovated 3 Bedroom, 1 bath, row home in the West Ward. Great starter home or investment property. New paint, new carpet, remodeled bathroom, and most of the windows have been replaced. Stainless steel appliances in the kitchen. Mudroom on first floor and bonus room on the second. Finished attic room. Fenced yard. Washer/Dryer hookup in basement. Access to the rear of the property with possibility of adding off street parking. Adjacent home being renovated along with others on the block. Clear C/O. Owner is licensed PA Realtor.
Townhouse Details
Home Type
- Townhome
Est. Annual Taxes
- $1,866
Year Built
- Built in 1900
Parking
- On-Street Parking
Home Design
- Slate Roof
- Rubber Roof
- Wood Siding
- Aluminum Siding
Interior Spaces
- 1,260 Sq Ft Home
- Replacement Windows
- City Lights Views
- Washer Hookup
Bedrooms and Bathrooms
- 3 Bedrooms
- 1 Full Bathroom
Outdoor Features
- Patio
- Porch
Schools
- Easton High School
Additional Features
- 1,680 Sq Ft Lot
- Heating Available
Community Details
- Electric Expense $100
Ownership History
Purchase Details
Home Financials for this Owner
Home Financials are based on the most recent Mortgage that was taken out on this home.Purchase Details
Similar Homes in Easton, PA
Home Values in the Area
Average Home Value in this Area
Purchase History
| Date | Type | Sale Price | Title Company |
|---|---|---|---|
| Deed | $187,000 | Sage Premier Settlements | |
| Special Warranty Deed | $42,900 | -- |
Mortgage History
| Date | Status | Loan Amount | Loan Type |
|---|---|---|---|
| Open | $122,000 | New Conventional | |
| Previous Owner | $64,500 | New Conventional |
Property History
| Date | Event | Price | Change | Sq Ft Price |
|---|---|---|---|---|
| 07/14/2025 07/14/25 | For Rent | $1,800 | 0.0% | -- |
| 07/03/2025 07/03/25 | Sold | $187,000 | +4.5% | $148 / Sq Ft |
| 06/07/2025 06/07/25 | Off Market | $179,000 | -- | -- |
| 06/02/2025 06/02/25 | For Sale | $179,000 | -- | $142 / Sq Ft |
Tax History Compared to Growth
Tax History
| Year | Tax Paid | Tax Assessment Tax Assessment Total Assessment is a certain percentage of the fair market value that is determined by local assessors to be the total taxable value of land and additions on the property. | Land | Improvement |
|---|---|---|---|---|
| 2025 | $189 | $17,500 | $9,800 | $7,700 |
| 2024 | $1,815 | $17,500 | $9,800 | $7,700 |
| 2023 | $1,815 | $17,500 | $9,800 | $7,700 |
| 2022 | $1,793 | $17,500 | $9,800 | $7,700 |
| 2021 | $1,788 | $17,500 | $9,800 | $7,700 |
| 2020 | $1,787 | $17,500 | $9,800 | $7,700 |
| 2019 | $1,766 | $17,500 | $9,800 | $7,700 |
| 2018 | $1,741 | $17,500 | $9,800 | $7,700 |
| 2017 | $1,706 | $17,500 | $9,800 | $7,700 |
| 2016 | -- | $17,500 | $9,800 | $7,700 |
| 2015 | -- | $17,500 | $9,800 | $7,700 |
| 2014 | -- | $17,500 | $9,800 | $7,700 |
Agents Affiliated with this Home
-
Christopher Salanik

Seller's Agent in 2025
Christopher Salanik
Long & Foster Real Estate, Inc.
(215) 206-8124
12 Total Sales
-
Thomas Werkheiser
T
Seller's Agent in 2025
Thomas Werkheiser
Keller Williams Northampton
(610) 703-9061
3 Total Sales
-
nonmember nonmember
n
Buyer's Agent in 2025
nonmember nonmember
NON MBR Office
Map
Source: Greater Lehigh Valley REALTORS®
MLS Number: 758542
APN: L9SE1D-19-3-0310
- 145 S 11th St Unit B & C
- 1226 Ferry St
- 1016 Spruce St
- 1013 Spruce St
- 51 S Warren St
- 1154 Northampton St
- 919 Lehigh St
- 1336 Ferry St
- 1338 Butler St
- 932 Butler St
- 1404 Washington St
- 133 S 14th St
- 14 S 14th St
- 898 Wolf Ave Unit 1-2
- 1419 Butler St
- 22 N Warren St
- 824 Wolf Ave
- 38 S Raspberry St
- 126 S 15th St
- 1447 Ferry St
