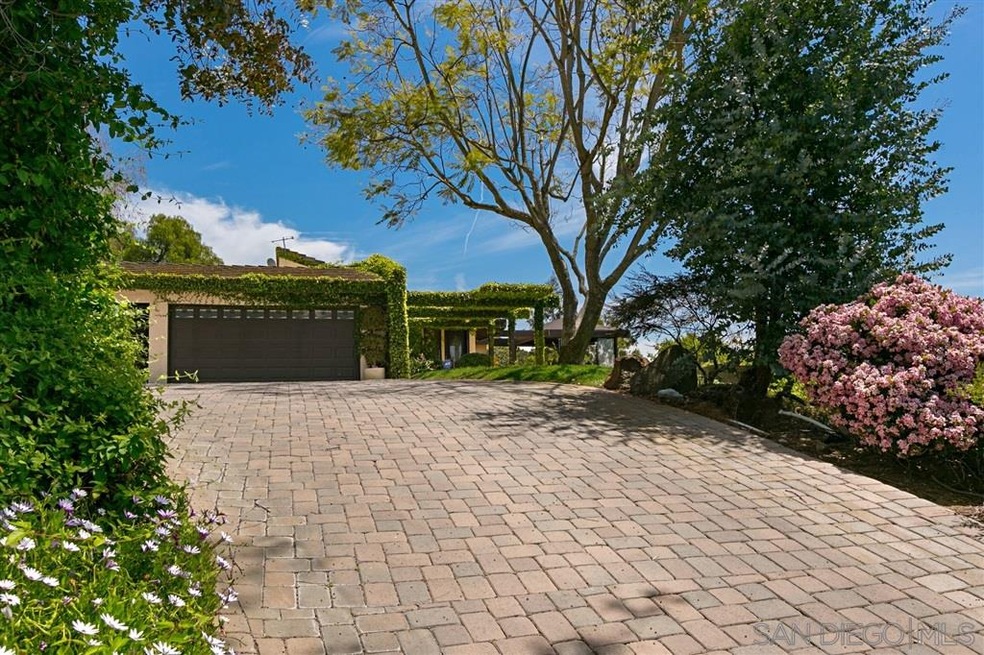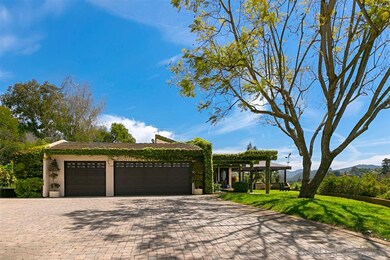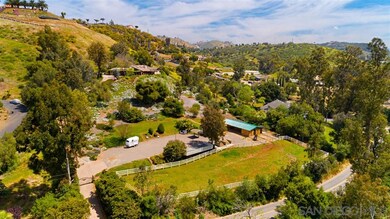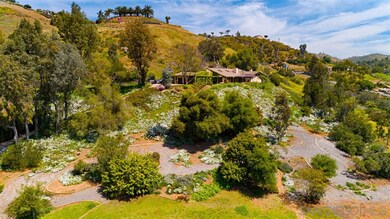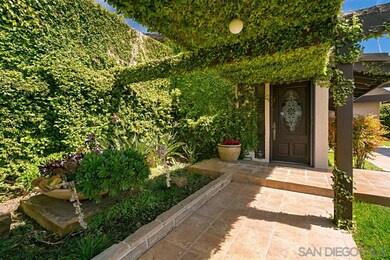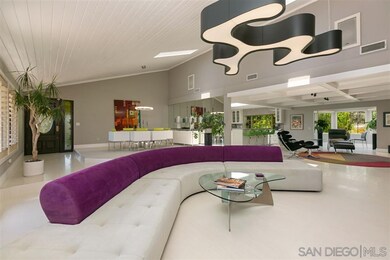
Highlights
- Wine Cellar
- Retreat
- 3 Car Attached Garage
- Two Primary Bedrooms
- Bonus Room
- Family Room
About This Home
As of December 2019SPECTACULAR EQUESTRIAN ESTATE! Situated on 4.5 picture perfect acres with stunning panoramic mountain and country views. Home has been renovated with new bathrooms and ceramic tiles throughout. Fully landscaped with high production well for irrigation. Brand new horse facility with 3 horse stalls and spacious riding arena. This home is an entertainers dream! Enter through the private gate up the impressive paver-stoned driveway to the peaceful country setting! Beautifully designed open floor plan with sky lights throughout allows for the perfect lighting. Family area opens to the amazing outdoor entertainers dream space. Master suite features a double-sided fireplace, walk-in closets and a private bonus room for multiple uses. Nicely finished three car garage with ample parking. You must see this spectacular equestrian home!
Last Agent to Sell the Property
HomeSmart Realty West License #01227800 Listed on: 11/10/2019

Home Details
Home Type
- Single Family
Est. Annual Taxes
- $10,949
Year Built
- Built in 1978
Lot Details
- Property is Fully Fenced
Parking
- 3 Car Attached Garage
- Driveway
Home Design
- Clay Roof
- Wood Siding
- Stucco Exterior
Interior Spaces
- 2,650 Sq Ft Home
- 1-Story Property
- Wine Cellar
- Family Room
- Dining Area
- Bonus Room
Kitchen
- Convection Oven
- Free-Standing Range
- Microwave
- Dishwasher
Bedrooms and Bathrooms
- 3 Bedrooms
- Retreat
- Double Master Bedroom
- 3 Full Bathrooms
Laundry
- Laundry in Garage
- Gas And Electric Dryer Hookup
Utilities
- Separate Water Meter
- Well
- Septic System
Listing and Financial Details
- Assessor Parcel Number 126-180-33-00
Ownership History
Purchase Details
Home Financials for this Owner
Home Financials are based on the most recent Mortgage that was taken out on this home.Purchase Details
Home Financials for this Owner
Home Financials are based on the most recent Mortgage that was taken out on this home.Purchase Details
Home Financials for this Owner
Home Financials are based on the most recent Mortgage that was taken out on this home.Purchase Details
Home Financials for this Owner
Home Financials are based on the most recent Mortgage that was taken out on this home.Purchase Details
Home Financials for this Owner
Home Financials are based on the most recent Mortgage that was taken out on this home.Similar Homes in the area
Home Values in the Area
Average Home Value in this Area
Purchase History
| Date | Type | Sale Price | Title Company |
|---|---|---|---|
| Grant Deed | $980,000 | Equity Title Orange County | |
| Interfamily Deed Transfer | -- | Fidelity | |
| Grant Deed | $819,000 | Fidelity National Title | |
| Grant Deed | $779,000 | Ticor Title | |
| Interfamily Deed Transfer | -- | Ticor Title |
Mortgage History
| Date | Status | Loan Amount | Loan Type |
|---|---|---|---|
| Open | $776,000 | New Conventional | |
| Previous Owner | $655,000 | New Conventional | |
| Previous Owner | $536,000 | New Conventional | |
| Previous Owner | $50,000 | Credit Line Revolving | |
| Previous Owner | $545,300 | New Conventional |
Property History
| Date | Event | Price | Change | Sq Ft Price |
|---|---|---|---|---|
| 12/24/2019 12/24/19 | Sold | $970,000 | -3.0% | $366 / Sq Ft |
| 11/20/2019 11/20/19 | Pending | -- | -- | -- |
| 11/10/2019 11/10/19 | For Sale | $999,700 | +22.1% | $377 / Sq Ft |
| 07/11/2017 07/11/17 | Sold | $819,000 | -1.2% | $297 / Sq Ft |
| 05/25/2017 05/25/17 | Pending | -- | -- | -- |
| 04/29/2017 04/29/17 | For Sale | $829,000 | +6.4% | $301 / Sq Ft |
| 02/03/2014 02/03/14 | Sold | $779,000 | 0.0% | $294 / Sq Ft |
| 12/07/2013 12/07/13 | Pending | -- | -- | -- |
| 10/13/2013 10/13/13 | For Sale | $779,000 | -- | $294 / Sq Ft |
Tax History Compared to Growth
Tax History
| Year | Tax Paid | Tax Assessment Tax Assessment Total Assessment is a certain percentage of the fair market value that is determined by local assessors to be the total taxable value of land and additions on the property. | Land | Improvement |
|---|---|---|---|---|
| 2024 | $10,949 | $1,040,032 | $229,520 | $810,512 |
| 2023 | $10,710 | $1,019,640 | $225,020 | $794,620 |
| 2022 | $10,528 | $999,648 | $220,608 | $779,040 |
| 2021 | $10,343 | $980,048 | $216,283 | $763,765 |
| 2020 | $10,334 | $970,000 | $214,066 | $755,934 |
| 2019 | $9,346 | $882,299 | $194,712 | $687,587 |
| 2018 | $8,898 | $819,000 | $190,895 | $628,105 |
| 2017 | $8,938 | $822,812 | $191,784 | $631,028 |
| 2016 | $8,730 | $806,679 | $188,024 | $618,655 |
| 2015 | $8,595 | $794,563 | $185,200 | $609,363 |
| 2014 | $1,809 | $161,649 | $37,678 | $123,971 |
Agents Affiliated with this Home
-
Dina Trafficanda

Seller's Agent in 2019
Dina Trafficanda
HomeSmart Realty West
(858) 284-0682
21 Total Sales
-
Rachel LaMar

Seller's Agent in 2017
Rachel LaMar
LaMar Real Estate
(760) 310-9466
31 Total Sales
-
Brett Lieberman
B
Buyer's Agent in 2017
Brett Lieberman
Real Innovate Realty
(760) 815-1061
2 Total Sales
-

Seller's Agent in 2014
Geri Sides
North San Diego County Association of REALTORS(r)
(760) 207-8497
2 in this area
8 Total Sales
Map
Source: San Diego MLS
MLS Number: 190060875
APN: 126-180-33
- 30419 Canyon Estates Rd
- 1390 Little Gopher Canyon Rd
- 1390 Little Gopher Canyon Rd Unit Na
- 1650 Vista Del Mar
- 3065 Fairview Dr
- 3369 E Vista Way
- 2918 Fairview Dr
- 3198 Blackwell Dr
- 6020 Lake Vista Dr
- 1973 Vista Del Mar
- 5955 Lake Vista Dr
- 5615 Via Montellano
- 2845-47 E Vista Way
- 5617 Hidden Grove Way
- 2913 Harris Dr
- 31350 Lake Vista Cir
- 31396 Lake Vista Cir
- 3063 Rue de Latour
- 3070 Rue de Latour
- 2975 Place de Mouton
