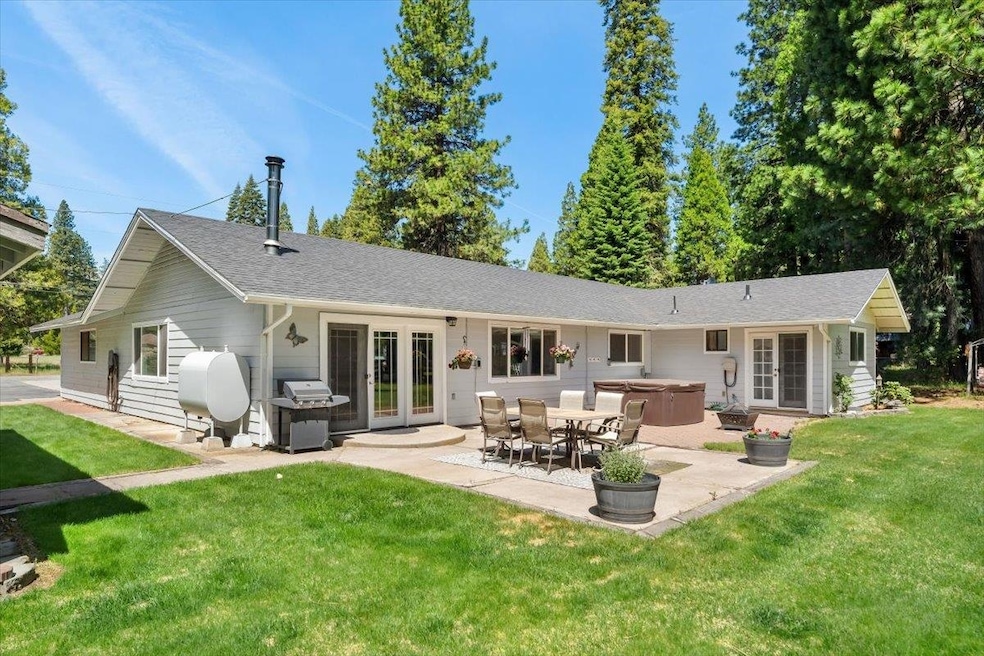
1138 Pine Grove Dr Mount Shasta, CA 96067
Estimated payment $3,428/month
Highlights
- Spa
- 1 Acre Lot
- Wood Burning Stove
- Views of Trees
- Deck
- Vaulted Ceiling
About This Home
ASK ABOUT POTENTIAL INTEREST RATE BUYDOWN FOR LOWER PAYMENTS **New Roof Installed August 2024** Nestled in a peaceful neighborhood just minutes from downtown Mt. Shasta and Lake Siskiyou, this beautifully updated ranch-style home offers the perfect blend of comfort and mountain living. Situated on a full acre, the property features a private hot tub, greenhouse, and the convenience of its own well and septic system. The lush, partially fenced yard is meticulously maintained and backs up to 12 acres of private ranch land, ensuring peace and privacy. Inside, the home boasts an open-concept living room and kitchen, complete with granite countertops and stainless steel appliances. With 4 bedrooms and a versatile bonus room, which could easily serve as a 5th bedroom, office, den, or game room, there is plenty of space for families to spread out. Three bathrooms ensure comfort for everyone, making this an ideal option for multi-generational living or larger families.In addition to the living space, the property includes a detached garage/workshop and an attached 2-car garage, providing ample storage. The home features both a mini-split system and a wood stove for year-round comfort.
Home Details
Home Type
- Single Family
Est. Annual Taxes
- $3,033
Year Built
- Built in 1978
Lot Details
- 1 Acre Lot
- Partially Fenced Property
- Wood Fence
- Wire Fence
- Landscaped
- Sprinkler System
- Few Trees
- Lawn
- Garden
- Property is zoned R-R-B
Property Views
- Trees
- Valley
Home Design
- Ranch Style House
- Slab Foundation
- Composition Roof
- Wood Siding
Interior Spaces
- 2,232 Sq Ft Home
- Vaulted Ceiling
- Wood Burning Stove
- Double Pane Windows
- Blinds
- Bay Window
- French Doors
- Living Room with Fireplace
Kitchen
- Electric Range
- Microwave
- Dishwasher
- Granite Countertops
- Built-In or Custom Kitchen Cabinets
- Disposal
Flooring
- Carpet
- Tile
- Vinyl Plank
Bedrooms and Bathrooms
- 5 Bedrooms
- Walk-In Closet
- 3 Bathrooms
- Tile Bathroom Countertop
Laundry
- Laundry in Garage
- Electric Dryer
- Washer
Parking
- 2 Car Garage
- Driveway
Outdoor Features
- Spa
- Deck
- Patio
- Separate Outdoor Workshop
- Shed
Utilities
- Mini Split Air Conditioners
- Mini Split Heat Pump
- Heating System Uses Oil
- Power Generator
- Propane
- Well
- High Speed Internet
- Phone Available
- Satellite Dish
- Cable TV Available
Community Details
- Brent Colburn Subdivision
Listing and Financial Details
- Assessor Parcel Number 036-150-190
Map
Home Values in the Area
Average Home Value in this Area
Tax History
| Year | Tax Paid | Tax Assessment Tax Assessment Total Assessment is a certain percentage of the fair market value that is determined by local assessors to be the total taxable value of land and additions on the property. | Land | Improvement |
|---|---|---|---|---|
| 2025 | $3,033 | $291,170 | $65,130 | $226,040 |
| 2023 | $3,033 | $279,864 | $62,601 | $217,263 |
| 2022 | $2,917 | $274,377 | $61,374 | $213,003 |
| 2021 | $2,866 | $268,998 | $60,171 | $208,827 |
| 2020 | $2,866 | $266,241 | $59,555 | $206,686 |
| 2019 | $2,812 | $261,022 | $58,388 | $202,634 |
| 2018 | $2,757 | $255,905 | $57,244 | $198,661 |
| 2017 | $2,729 | $250,888 | $56,122 | $194,766 |
| 2016 | $2,676 | $245,970 | $55,022 | $190,948 |
| 2015 | $2,639 | $242,276 | $54,196 | $188,080 |
| 2014 | $2,591 | $237,531 | $53,135 | $184,396 |
Property History
| Date | Event | Price | Change | Sq Ft Price |
|---|---|---|---|---|
| 07/31/2025 07/31/25 | Price Changed | $575,000 | -1.9% | $258 / Sq Ft |
| 06/19/2025 06/19/25 | For Sale | $585,900 | 0.0% | $263 / Sq Ft |
| 06/17/2025 06/17/25 | Pending | -- | -- | -- |
| 05/16/2025 05/16/25 | Price Changed | $585,900 | -0.6% | $263 / Sq Ft |
| 04/11/2025 04/11/25 | Price Changed | $589,500 | -0.5% | $264 / Sq Ft |
| 02/12/2025 02/12/25 | For Sale | $592,500 | -- | $265 / Sq Ft |
Purchase History
| Date | Type | Sale Price | Title Company |
|---|---|---|---|
| Interfamily Deed Transfer | -- | Accommodation | |
| Interfamily Deed Transfer | -- | Orange Coast Title | |
| Interfamily Deed Transfer | -- | None Available |
Mortgage History
| Date | Status | Loan Amount | Loan Type |
|---|---|---|---|
| Closed | $158,300 | New Conventional | |
| Closed | $50,000 | Credit Line Revolving | |
| Closed | $165,000 | Unknown | |
| Closed | $150,000 | Credit Line Revolving |
Similar Homes in Mount Shasta, CA
Source: Siskiyou Association of REALTORS®
MLS Number: 20250123
APN: 036-150-190
- 979 Lassen Ln
- 1420 Cedar View Ln
- 925 Douglas Ln
- 1239 W Scenic Dr
- 1608 Pine Grove Dr
- 1422 Kingston Rd
- 0 N Old Stage Rd
- 1212 N Old Stage Rd
- 206 E Hinckley St
- 619 Spring St
- 531 Cedar St
- 622 Kenneth Way
- 00 Kenneth Marjorie
- 300 E Jessie St
- 848 Mac Ln
- 413 E Ivy St
- 809 Caroline Ave
- parcel 3 Deetz Rd
- lot 7 Ream Ave
- Parcel 1,2,3 Pine Field St






