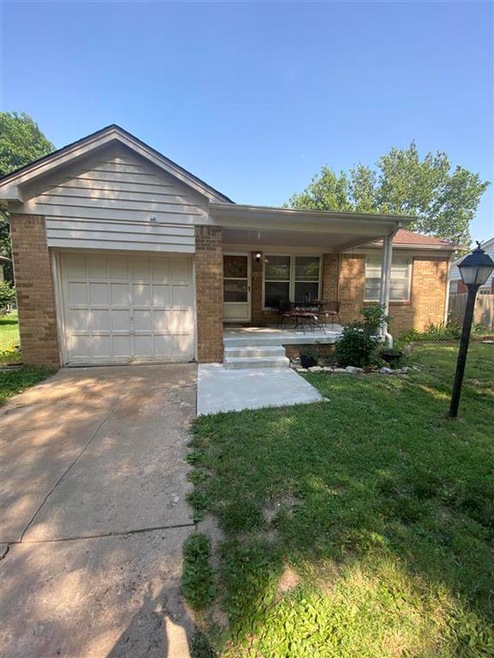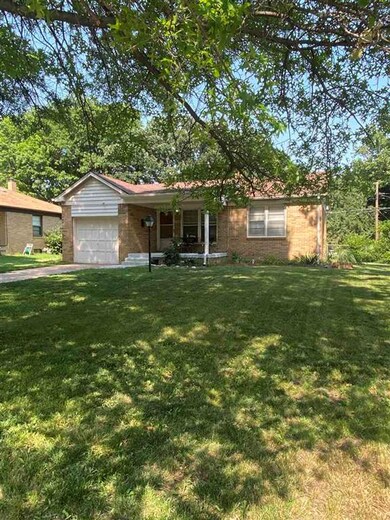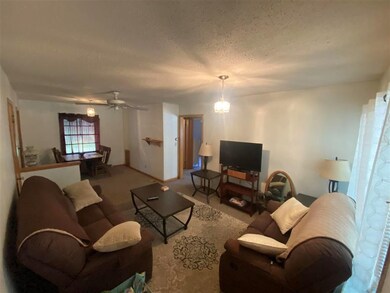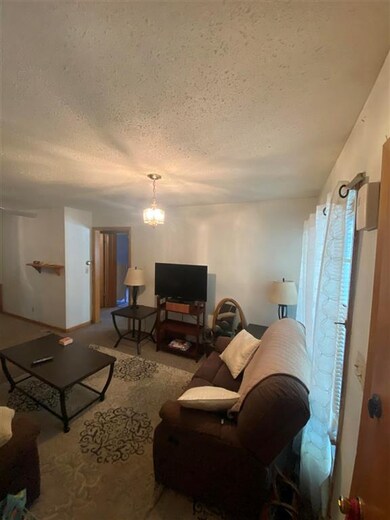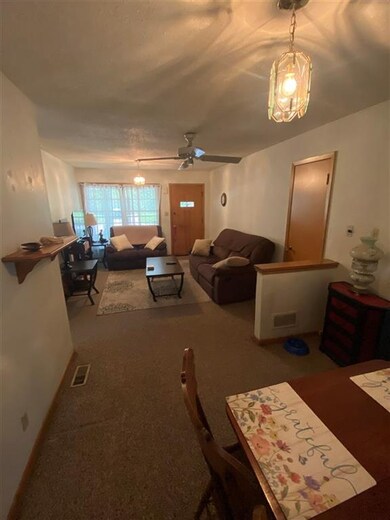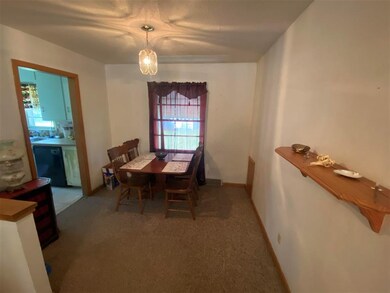
1138 Prairie Park Rd Wichita, KS 67218
Fabrique NeighborhoodEstimated Value: $128,000 - $143,161
Highlights
- Ranch Style House
- Storm Windows
- Outdoor Storage
- 1 Car Attached Garage
- Brick or Stone Mason
- Central Air
About This Home
As of July 2021Cute little home for those first time home buyers, those wanting to downsize as well as great investment potential! Some updates include, plumbing and electrical panel. Very well-maintained home featuring 2 full bathrooms!
Last Agent to Sell the Property
Berkshire Hathaway PenFed Realty License #00236324 Listed on: 06/18/2021
Home Details
Home Type
- Single Family
Est. Annual Taxes
- $933
Year Built
- Built in 1950
Lot Details
- 7,872 Sq Ft Lot
- Chain Link Fence
Parking
- 1 Car Attached Garage
Home Design
- Ranch Style House
- Brick or Stone Mason
- Composition Roof
Interior Spaces
- Ceiling Fan
- Family Room
- Combination Dining and Living Room
Kitchen
- Oven or Range
- Dishwasher
- Disposal
Bedrooms and Bathrooms
- 2 Bedrooms
- 2 Full Bathrooms
Finished Basement
- Basement Fills Entire Space Under The House
- Finished Basement Bathroom
- Laundry in Basement
- Basement Storage
- Natural lighting in basement
Home Security
- Storm Windows
- Storm Doors
Outdoor Features
- Outdoor Storage
- Rain Gutters
Schools
- Caldwell Elementary School
- Curtis Middle School
- Southeast High School
Utilities
- Central Air
- Heating System Uses Gas
Community Details
- Lincoln Hills Subdivision
Listing and Financial Details
- Assessor Parcel Number 12725-0440301000
Similar Homes in Wichita, KS
Home Values in the Area
Average Home Value in this Area
Property History
| Date | Event | Price | Change | Sq Ft Price |
|---|---|---|---|---|
| 07/26/2021 07/26/21 | Sold | -- | -- | -- |
| 07/09/2021 07/09/21 | Pending | -- | -- | -- |
| 07/06/2021 07/06/21 | Price Changed | $99,999 | -4.8% | $70 / Sq Ft |
| 06/18/2021 06/18/21 | For Sale | $105,000 | -- | $73 / Sq Ft |
Tax History Compared to Growth
Tax History
| Year | Tax Paid | Tax Assessment Tax Assessment Total Assessment is a certain percentage of the fair market value that is determined by local assessors to be the total taxable value of land and additions on the property. | Land | Improvement |
|---|---|---|---|---|
| 2023 | $1,110 | $10,213 | $1,737 | $8,476 |
| 2022 | $1,092 | $10,212 | $1,633 | $8,579 |
| 2021 | $964 | $8,625 | $989 | $7,636 |
| 2020 | $941 | $8,395 | $989 | $7,406 |
| 2019 | $854 | $7,636 | $989 | $6,647 |
| 2018 | $812 | $7,268 | $989 | $6,279 |
| 2017 | $812 | $0 | $0 | $0 |
| 2016 | $811 | $0 | $0 | $0 |
| 2015 | -- | $0 | $0 | $0 |
| 2014 | -- | $0 | $0 | $0 |
Agents Affiliated with this Home
-
Katelyn Alexander

Seller's Agent in 2021
Katelyn Alexander
Berkshire Hathaway PenFed Realty
(316) 655-4075
1 in this area
48 Total Sales
-
Nhu Tran
N
Buyer's Agent in 2021
Nhu Tran
Abode Real Estate
(316) 990-4307
1 in this area
96 Total Sales
Map
Source: South Central Kansas MLS
MLS Number: 597900
APN: 127-25-0-44-03-010.00
- 1114 S Fabrique Dr
- 1004 Prairie Park Rd
- 1707 Drollinger St
- 895 S Fabrique Dr
- 1651 S Woodlawn Blvd
- 1701 Faulders Ln
- 1801 S Woodlawn Blvd
- 939 S Apache Dr
- 1136 S Apache Dr
- 1814 S Mission Rd
- 901 S Apache Dr
- 661 Lexington Rd
- 711 S Lightner Dr
- 750 S Hunter St
- 621 Waverly St
- 5051 E Lincoln St
- 7004 E Osie Cir
- 1932 S Ridgewood Dr
- 1827 S Battin St
- 1654 S Glendale St
- 1138 Prairie Park Rd
- 1132 Prairie Park Rd
- 1144 Prairie Park Rd
- 1126 Prairie Park Rd
- 1150 Prairie Park Rd
- 1137 Prairie Park Rd
- 1131 Prairie Park Rd
- 1145 Fabrique St
- 1139 Fabrique St
- 1116 Prairie Park Rd
- 1125 Prairie Park Rd
- 1143 Prairie Park Rd
- 1133 Fabrique St
- 1151 Fabrique St
- 1119 Prairie Park Rd
- 1125 Fabrique St
- 1149 Prairie Park Rd
- 1108 Prairie Park Rd
- 1123 S Fabrique Dr
- 1113 Prairie Park Rd
