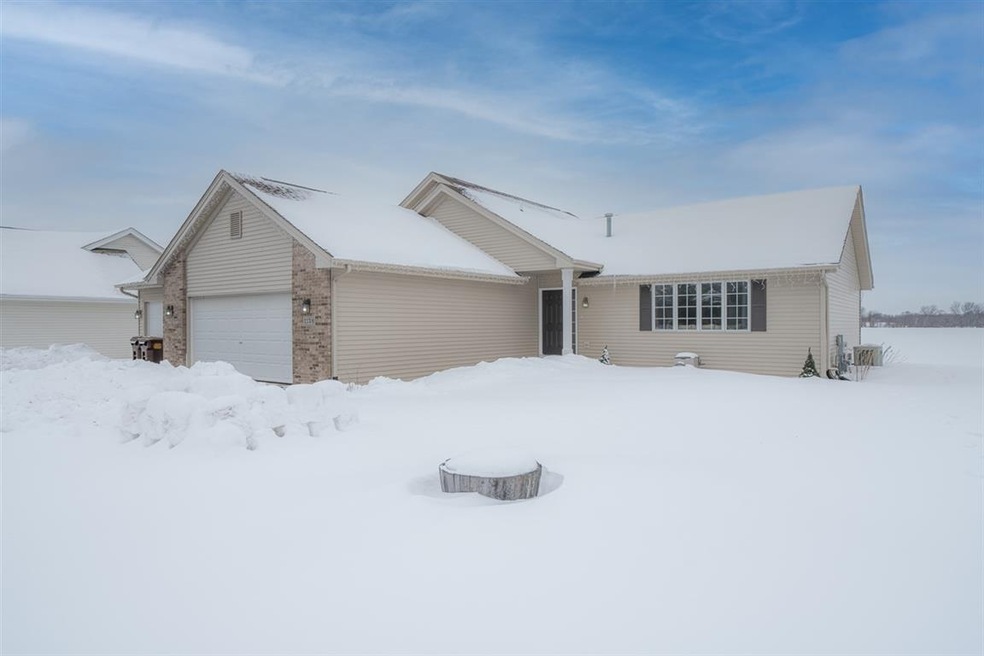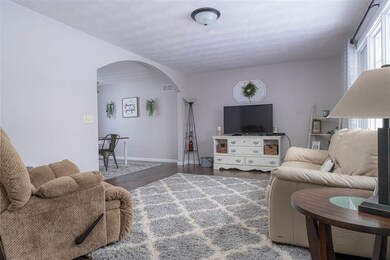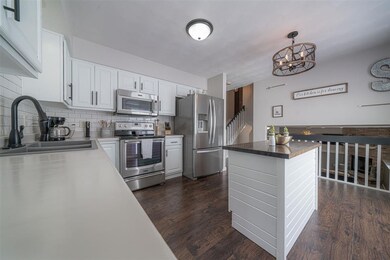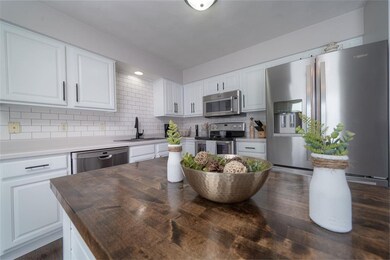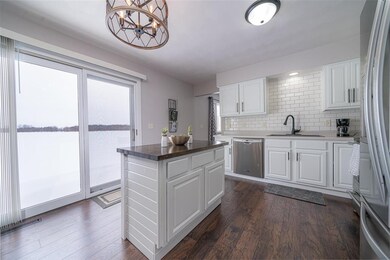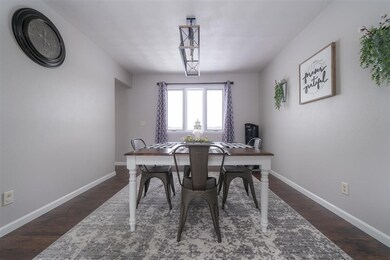
Highlights
- Brick or Stone Mason
- Patio
- Forced Air Heating and Cooling System
- Mary Morgan Elementary School Rated A
- Home Security System
- Water Softener
About This Home
As of March 2021Pinterest Perfect! Silver lining during quarantine is this 4 BR, 2 BA tri-level got a complete makeover! New LVP flooring on whole main level, along w/white trim. Kitchen has subway tile backsplash, white cabinets, island with stained butcher block top, new sink and disposal, SS fridge ('20), electric stove, dishwasher & microwave ('17) all SS, pantry slider doors to patio overlooking large .4 acre yard backing up to fields & gorgeous sunsets, main bath remodeled w/tile, toilet & vanity ('19), upstairs carpet ('15), MBA remodeled ('20), family room and 4th BR in LL, gas fireplace, partial exp. windows, 1/2 BA rough-in & partially done LL, water softener, security system - ADT avail w/windows & door breaks, landscaping ('20), garage door ('20).
Last Agent to Sell the Property
Re/Max of Rock Valley License #475131258 Listed on: 02/09/2021

Home Details
Home Type
- Single Family
Est. Annual Taxes
- $4,297
Home Design
- Brick or Stone Mason
- Shingle Roof
- Siding
Interior Spaces
- Multi-Level Property
- Gas Fireplace
- Home Security System
Kitchen
- Electric Range
- Stove
- Microwave
- Dishwasher
- Disposal
Bedrooms and Bathrooms
- 4 Bedrooms
- 2 Full Bathrooms
Basement
- Basement Fills Entire Space Under The House
- Sump Pump
Parking
- 3 Car Garage
- Driveway
Schools
- Mary Morgan Elementary School
- Byron Middle School
- Byron High School 9-12
Utilities
- Forced Air Heating and Cooling System
- Heating System Uses Natural Gas
- Gas Water Heater
- Water Softener
Additional Features
- Patio
- 0.39 Acre Lot
Listing and Financial Details
- Home warranty included in the sale of the property
Ownership History
Purchase Details
Home Financials for this Owner
Home Financials are based on the most recent Mortgage that was taken out on this home.Purchase Details
Home Financials for this Owner
Home Financials are based on the most recent Mortgage that was taken out on this home.Purchase Details
Purchase Details
Purchase Details
Purchase Details
Home Financials for this Owner
Home Financials are based on the most recent Mortgage that was taken out on this home.Purchase Details
Home Financials for this Owner
Home Financials are based on the most recent Mortgage that was taken out on this home.Similar Homes in Byron, IL
Home Values in the Area
Average Home Value in this Area
Purchase History
| Date | Type | Sale Price | Title Company |
|---|---|---|---|
| Warranty Deed | $191,000 | None Available | |
| Warranty Deed | $156,000 | Kenzley Title | |
| Interfamily Deed Transfer | -- | None Available | |
| Quit Claim Deed | -- | None Available | |
| Interfamily Deed Transfer | -- | None Available | |
| Sheriffs Deed | -- | None Available | |
| Warranty Deed | $167,900 | None Available |
Mortgage History
| Date | Status | Loan Amount | Loan Type |
|---|---|---|---|
| Open | $146,250 | New Conventional | |
| Previous Owner | $148,200 | New Conventional | |
| Previous Owner | $133,800 | New Conventional | |
| Previous Owner | $136,000 | New Conventional | |
| Previous Owner | $148,825 | Future Advance Clause Open End Mortgage | |
| Previous Owner | $159,505 | Adjustable Rate Mortgage/ARM |
Property History
| Date | Event | Price | Change | Sq Ft Price |
|---|---|---|---|---|
| 07/30/2025 07/30/25 | Price Changed | $275,000 | -1.8% | $149 / Sq Ft |
| 07/21/2025 07/21/25 | For Sale | $280,000 | +43.6% | $152 / Sq Ft |
| 03/18/2021 03/18/21 | Sold | $195,000 | +1.1% | $145 / Sq Ft |
| 02/11/2021 02/11/21 | Pending | -- | -- | -- |
| 02/09/2021 02/09/21 | For Sale | $192,900 | +23.7% | $143 / Sq Ft |
| 07/17/2013 07/17/13 | Sold | $156,000 | -8.2% | $116 / Sq Ft |
| 06/29/2013 06/29/13 | Pending | -- | -- | -- |
| 09/13/2012 09/13/12 | For Sale | $170,000 | -- | $126 / Sq Ft |
Tax History Compared to Growth
Tax History
| Year | Tax Paid | Tax Assessment Tax Assessment Total Assessment is a certain percentage of the fair market value that is determined by local assessors to be the total taxable value of land and additions on the property. | Land | Improvement |
|---|---|---|---|---|
| 2024 | $5,948 | $69,771 | $14,008 | $55,763 |
| 2023 | $5,592 | $66,329 | $13,317 | $53,012 |
| 2022 | $5,275 | $61,513 | $12,350 | $49,163 |
| 2021 | $4,671 | $58,887 | $11,823 | $47,064 |
| 2020 | $4,298 | $57,732 | $11,591 | $46,141 |
| 2019 | $4,297 | $55,915 | $11,226 | $44,689 |
| 2018 | $4,284 | $54,471 | $10,936 | $43,535 |
| 2017 | $4,240 | $54,471 | $10,936 | $43,535 |
| 2016 | $3,977 | $53,471 | $10,735 | $42,736 |
| 2015 | $3,773 | $51,763 | $10,392 | $41,371 |
| 2014 | $4,213 | $51,763 | $10,392 | $41,371 |
| 2013 | $4,112 | $52,429 | $10,526 | $41,903 |
Agents Affiliated with this Home
-

Seller's Agent in 2025
Heidi Krenz-Buchanan
Century 21 Affiliated
(608) 289-9383
149 Total Sales
-

Seller's Agent in 2021
Rebecca Adams
RE/MAX
(815) 509-5837
87 in this area
182 Total Sales
-

Buyer's Agent in 2021
John & Diane Dowd
DICKERSON & NIEMAN
(815) 494-0320
4 in this area
210 Total Sales
-
C
Seller's Agent in 2013
Chris Snyder
DICKERSON & NIEMAN
-
T
Seller Co-Listing Agent in 2013
Thomas Oracki
DICKERSON & NIEMAN
-
C
Buyer's Agent in 2013
Carole Stine
RE/MAX
Map
Source: NorthWest Illinois Alliance of REALTORS®
MLS Number: 202100308
APN: 04-25-251-010
- 760 Fieldcrest Dr
- 2030 Southfield Ln
- 00 E Water Rd
- 0 E Water (5 Acres) Rd Unit MRD12373922
- 8692 Glacier Dr
- 3075 E Water Rd
- 8703 N Glacier Dr
- 8703 Glacier Dr
- 1424 Crimson Ridge Ln
- 351 Mill Ridge Dr
- 363 Mill Ridge Dr
- 8666 Riverview Dr
- 3894 E Whippoorwill Ln
- 1016 W Blackhawk Dr
- 8890 Hales Corner Rd Rd
- 7084 N River Rd
- 211 S Lafayette St
- 130 E 5th St
- 420 N Chestnut St
- 123 E 3rd St
