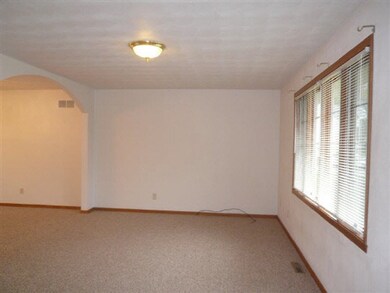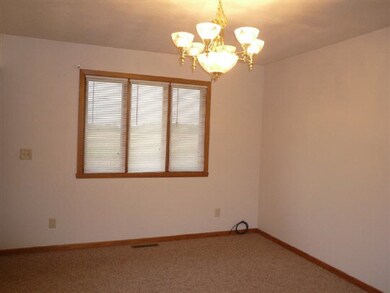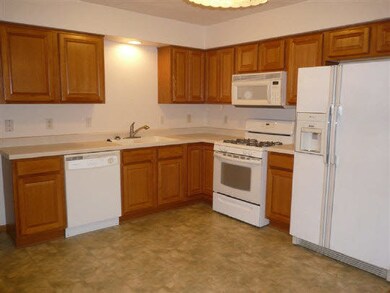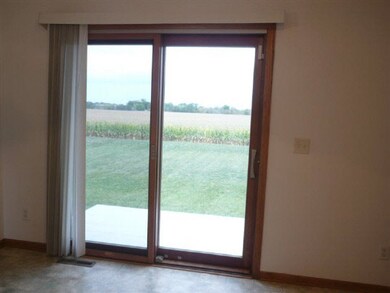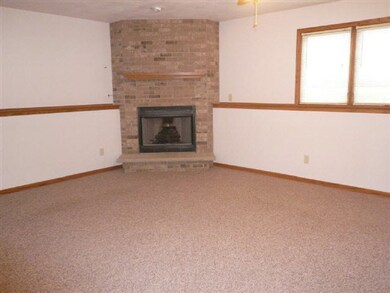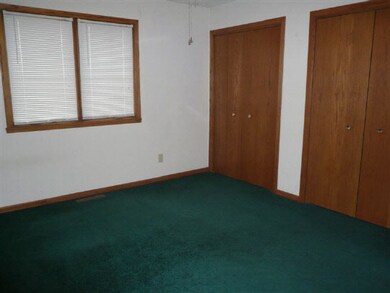
Highlights
- Brick or Stone Mason
- Patio
- Forced Air Heating and Cooling System
- Mary Morgan Elementary School Rated A
- Home Security System
- Water Softener
About This Home
As of March 2021APROX 1849 SF OF LIVINGSPACE. 3RD LEVEL FEATURES PART EXP, 4TH BR, REC RM W/GAS FPL & ADD'L BATH ROUGH-IN. 4TH LEVEL HAS 2 ADD'LRMS PART FINISHED. NEW CEMENT PATIO AND FRONT SIDEWALK.NEWER CARPET. STORAGE ABOVE GARAGE. MOVE IN READY
Last Agent to Sell the Property
Chris Snyder
DICKERSON & NIEMAN License #475122681 Listed on: 09/13/2012
Co-Listed By
Thomas Oracki
DICKERSON & NIEMAN License #475124310
Last Buyer's Agent
Carole Stine
Re/Max Professional Advantage License #475140375
Home Details
Home Type
- Single Family
Est. Annual Taxes
- $4,112
Year Built
- Built in 2004
Parking
- 3 Car Garage
Home Design
- Brick or Stone Mason
- Shingle Roof
- Siding
Interior Spaces
- Multi-Level Property
- Gas Fireplace
- Home Security System
Kitchen
- Stove
- Gas Range
- Microwave
- Dishwasher
Bedrooms and Bathrooms
- 4 Bedrooms
- 2 Full Bathrooms
Basement
- Basement Fills Entire Space Under The House
- Exterior Basement Entry
- Sump Pump
Schools
- Byron Elementary School
- Byron Middle School
- Byron High School 9-12
Utilities
- Forced Air Heating and Cooling System
- Heating System Uses Natural Gas
- Gas Water Heater
- Water Softener
Additional Features
- Patio
- 0.39 Acre Lot
Ownership History
Purchase Details
Home Financials for this Owner
Home Financials are based on the most recent Mortgage that was taken out on this home.Purchase Details
Home Financials for this Owner
Home Financials are based on the most recent Mortgage that was taken out on this home.Purchase Details
Purchase Details
Purchase Details
Purchase Details
Home Financials for this Owner
Home Financials are based on the most recent Mortgage that was taken out on this home.Purchase Details
Home Financials for this Owner
Home Financials are based on the most recent Mortgage that was taken out on this home.Similar Homes in Byron, IL
Home Values in the Area
Average Home Value in this Area
Purchase History
| Date | Type | Sale Price | Title Company |
|---|---|---|---|
| Warranty Deed | $191,000 | None Available | |
| Warranty Deed | $156,000 | Kenzley Title | |
| Interfamily Deed Transfer | -- | None Available | |
| Quit Claim Deed | -- | None Available | |
| Interfamily Deed Transfer | -- | None Available | |
| Sheriffs Deed | -- | None Available | |
| Warranty Deed | $167,900 | None Available |
Mortgage History
| Date | Status | Loan Amount | Loan Type |
|---|---|---|---|
| Open | $146,250 | New Conventional | |
| Previous Owner | $148,200 | New Conventional | |
| Previous Owner | $133,800 | New Conventional | |
| Previous Owner | $136,000 | New Conventional | |
| Previous Owner | $148,825 | Future Advance Clause Open End Mortgage | |
| Previous Owner | $159,505 | Adjustable Rate Mortgage/ARM |
Property History
| Date | Event | Price | Change | Sq Ft Price |
|---|---|---|---|---|
| 03/18/2021 03/18/21 | Sold | $195,000 | +1.1% | $145 / Sq Ft |
| 02/11/2021 02/11/21 | Pending | -- | -- | -- |
| 02/09/2021 02/09/21 | For Sale | $192,900 | +23.7% | $143 / Sq Ft |
| 07/17/2013 07/17/13 | Sold | $156,000 | -8.2% | $116 / Sq Ft |
| 06/29/2013 06/29/13 | Pending | -- | -- | -- |
| 09/13/2012 09/13/12 | For Sale | $170,000 | -- | $126 / Sq Ft |
Tax History Compared to Growth
Tax History
| Year | Tax Paid | Tax Assessment Tax Assessment Total Assessment is a certain percentage of the fair market value that is determined by local assessors to be the total taxable value of land and additions on the property. | Land | Improvement |
|---|---|---|---|---|
| 2024 | $5,948 | $69,771 | $14,008 | $55,763 |
| 2023 | $5,592 | $66,329 | $13,317 | $53,012 |
| 2022 | $5,275 | $61,513 | $12,350 | $49,163 |
| 2021 | $4,671 | $58,887 | $11,823 | $47,064 |
| 2020 | $4,298 | $57,732 | $11,591 | $46,141 |
| 2019 | $4,297 | $55,915 | $11,226 | $44,689 |
| 2018 | $4,284 | $54,471 | $10,936 | $43,535 |
| 2017 | $4,240 | $54,471 | $10,936 | $43,535 |
| 2016 | $3,977 | $53,471 | $10,735 | $42,736 |
| 2015 | $3,773 | $51,763 | $10,392 | $41,371 |
| 2014 | $4,213 | $51,763 | $10,392 | $41,371 |
| 2013 | $4,112 | $52,429 | $10,526 | $41,903 |
Agents Affiliated with this Home
-
Rebecca Adams

Seller's Agent in 2021
Rebecca Adams
RE/MAX
(815) 509-5837
88 in this area
184 Total Sales
-
John & Diane Dowd

Buyer's Agent in 2021
John & Diane Dowd
DICKERSON & NIEMAN
(815) 494-0320
4 in this area
210 Total Sales
-

Seller's Agent in 2013
Chris Snyder
DICKERSON & NIEMAN
(815) 494-7857
-
T
Seller Co-Listing Agent in 2013
Thomas Oracki
DICKERSON & NIEMAN
-
C
Buyer's Agent in 2013
Carole Stine
RE/MAX
Map
Source: NorthWest Illinois Alliance of REALTORS®
MLS Number: 72591
APN: 04-25-251-010
- 0 E Mill Rd
- 00 E Mill Rd
- 00 E Water Rd
- 0 E Water (5 Acres) Rd Unit MRD12373922
- 3075 E Water Rd
- 8703 N Glacier Dr
- 8703 Glacier Dr
- 351 Mill Ridge Dr
- 363 Mill Ridge Dr
- 8561 Verde Ct
- 8666 Riverview Dr
- 8504 Byron Hills Ct
- 3894 E Whippoorwill Ln
- 8890 Hales Corner Rd Rd
- 7084 N River Rd
- 130 E 5th St
- 420 N Chestnut St
- 215 E 3rd St
- 217 E 3rd St
- 00 E Ashelford Dr

