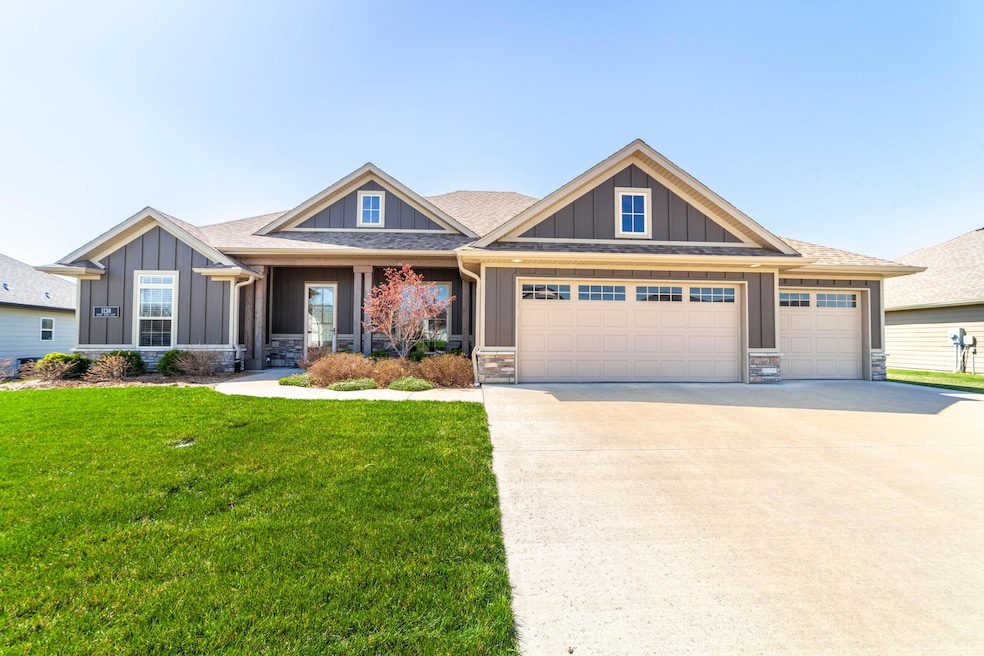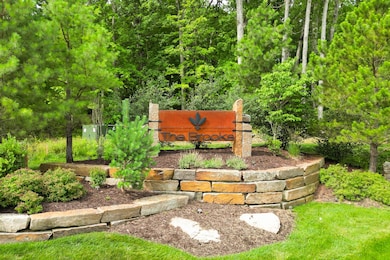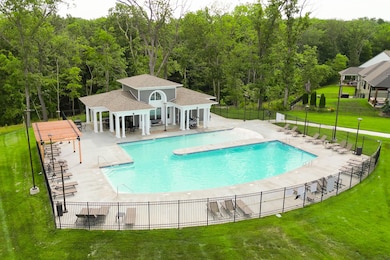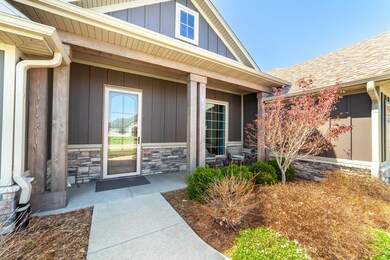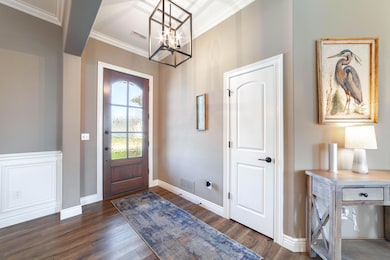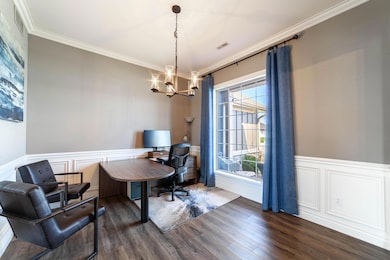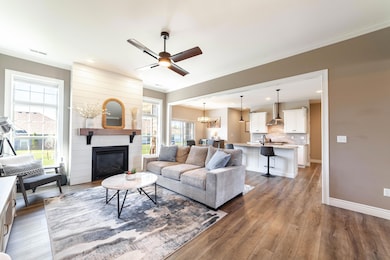
1138 Shore Acres Loop Columbia, MO 65201
Estimated payment $2,957/month
Highlights
- Ranch Style House
- Community Pool
- Breakfast Room
- Quartz Countertops
- Covered patio or porch
- 3 Car Attached Garage
About This Home
Beautiful JBQ quality built one-level home in The Brooks with over 1,900 sq ft, 3 beds, 2 baths, and a split-bedroom layout. The living room features a gas fireplace with wood mantel and shiplap accent. Enjoy luxury vinyl plank flooring, a bright kitchen with white cabinets, solid surface countertops with rich veining, stainless appliances, hidden walk-in pantry, and 4 burner gas range with griddle & modern stainless steel vent hood. Split bedroom design. The primary suite includes vaulted ceilings, soaking tub, tiled & glass shower, and large walk-in closet. Covered front/back patios with some rear open patio for grilling, fenced yard, 3-car garage, and nearby subdivision pool & club house!
Listing Agent
Weichert, Realtors - First Tier License #1999087798 Listed on: 04/15/2025

Home Details
Home Type
- Single Family
Est. Annual Taxes
- $4,262
Year Built
- Built in 2019
Lot Details
- 9,573 Sq Ft Lot
- Lot Dimensions are 70.79 x 135.24
- North Facing Home
- Back Yard Fenced
- Aluminum or Metal Fence
- Level Lot
- Sprinkler System
HOA Fees
- $33 Monthly HOA Fees
Parking
- 3 Car Attached Garage
- Garage Door Opener
- Driveway
Home Design
- Ranch Style House
- Traditional Architecture
- Concrete Foundation
- Slab Foundation
- Poured Concrete
- Architectural Shingle Roof
- Stone Veneer
Interior Spaces
- 1,934 Sq Ft Home
- Ceiling Fan
- Paddle Fans
- Gas Fireplace
- Vinyl Clad Windows
- Window Treatments
- Living Room with Fireplace
- Breakfast Room
- Formal Dining Room
Kitchen
- Eat-In Kitchen
- Gas Range
- Microwave
- Dishwasher
- Kitchen Island
- Quartz Countertops
- Disposal
Flooring
- Carpet
- Tile
- Vinyl
Bedrooms and Bathrooms
- 3 Bedrooms
- Split Bedroom Floorplan
- Walk-In Closet
- Bathroom on Main Level
- 2 Full Bathrooms
- Bathtub with Shower
- Shower Only
Laundry
- Laundry on main level
- Washer and Dryer Hookup
Home Security
- Smart Thermostat
- Storm Doors
- Fire and Smoke Detector
Outdoor Features
- Covered patio or porch
Schools
- Cedar Ridge Elementary School
- Oakland Middle School
- Battle High School
Utilities
- Forced Air Heating and Cooling System
- Heating System Uses Natural Gas
- Programmable Thermostat
- Municipal Utilities District Water
- High Speed Internet
- Cable TV Available
Listing and Financial Details
- Assessor Parcel Number 1750200061180001
Community Details
Overview
- Built by JQB
- The Brooks Subdivision
Recreation
- Community Pool
Map
Home Values in the Area
Average Home Value in this Area
Tax History
| Year | Tax Paid | Tax Assessment Tax Assessment Total Assessment is a certain percentage of the fair market value that is determined by local assessors to be the total taxable value of land and additions on the property. | Land | Improvement |
|---|---|---|---|---|
| 2024 | $4,262 | $60,914 | $11,438 | $49,476 |
| 2023 | $4,228 | $60,914 | $11,438 | $49,476 |
| 2022 | $4,223 | $60,914 | $11,438 | $49,476 |
| 2021 | $4,231 | $60,914 | $11,438 | $49,476 |
| 2020 | $1,615 | $21,888 | $11,438 | $10,450 |
| 2019 | $482 | $6,536 | $6,536 | $0 |
Property History
| Date | Event | Price | Change | Sq Ft Price |
|---|---|---|---|---|
| 05/13/2025 05/13/25 | Pending | -- | -- | -- |
| 05/12/2025 05/12/25 | Price Changed | $459,900 | -1.6% | $238 / Sq Ft |
| 05/05/2025 05/05/25 | Price Changed | $467,500 | -0.5% | $242 / Sq Ft |
| 04/15/2025 04/15/25 | For Sale | $469,900 | +6.8% | $243 / Sq Ft |
| 06/03/2024 06/03/24 | Sold | -- | -- | -- |
| 04/04/2024 04/04/24 | Pending | -- | -- | -- |
| 04/02/2024 04/02/24 | For Sale | $439,900 | +31.4% | $227 / Sq Ft |
| 06/15/2020 06/15/20 | Sold | -- | -- | -- |
| 04/26/2020 04/26/20 | Pending | -- | -- | -- |
| 03/10/2020 03/10/20 | For Sale | $334,900 | -- | $174 / Sq Ft |
Purchase History
| Date | Type | Sale Price | Title Company |
|---|---|---|---|
| Warranty Deed | -- | Boone Central Title | |
| Warranty Deed | -- | None Available |
Mortgage History
| Date | Status | Loan Amount | Loan Type |
|---|---|---|---|
| Open | $420,375 | New Conventional | |
| Previous Owner | $324,853 | New Conventional |
Similar Homes in Columbia, MO
Source: Columbia Board of REALTORS®
MLS Number: 426322
APN: 17-502-00-06-118-00
- 1137 Shore Acres Loop
- 1308 Haxby Ct
- 1043 Shore Acres Loop
- 4909 Longbow Dr
- 1001 Shore Acres Lp
- LOT 694 Hoylake Cir
- 1600 Andretti Cir
- 5005 Glide Cove
- 4725 Stayton Ferry Cir
- 1032 Brockton Dr
- 1703 Ballentine Ln
- 4613 Estacada Dr
- 5004 Stone Mountain Pkwy
- LOT 542 Chambers Bay Dr
- 700 Brockton Dr
- 4528 Estacada Dr
- 2116 Random Ridge
- 1633 Spring Mountain Dr
- 4509 Chambers Bay Dr
- 4565 E Todd St
