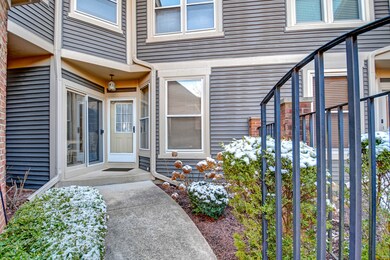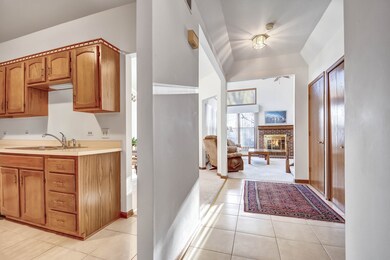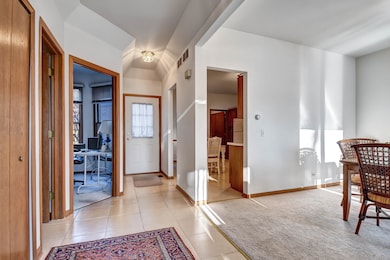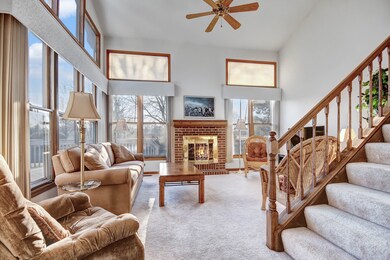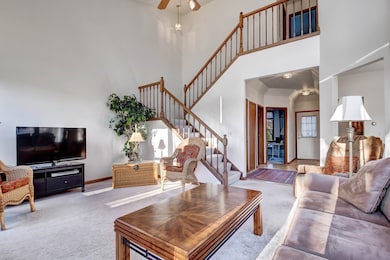
1138 Tennyson Ln Naperville, IL 60540
West Wind NeighborhoodHighlights
- Deck
- Whirlpool Bathtub
- Formal Dining Room
- May Watts Elementary School Rated A+
- Den
- 4-minute walk to Hobson West Ponds
About This Home
As of May 2025Come check out this 2-story townhome in the sought-after "The Fields" community, just minutes from the vibrant heart of downtown Naperville-offering top-rated dining, shopping, and entertainment. The thoughtfully designed main level features a spacious eat-in kitchen, a towering 2-story family room with a fireplace and floor-to-ceiling windows, a formal dining room with access to a wrap-around deck overlooking the pond, a versatile den/study-perfect for a home office or cozy reading nook-and a convenient half bathroom. Upstairs, you'll find two bedrooms and two full bathrooms, including a voluminous vaulted master suite with a private bath and a walk-in closet. A full, unfinished basement offers ample storage or a blank canvas for your finishing ideas. Easy to see and easy to buy-schedule your private viewing before it's gone!
Last Agent to Sell the Property
RE/MAX 10 in the Park License #475129362 Listed on: 03/18/2025

Townhouse Details
Home Type
- Townhome
Est. Annual Taxes
- $7,063
Year Built
- Built in 1989
HOA Fees
- $300 Monthly HOA Fees
Parking
- 2 Car Garage
- Driveway
- Parking Included in Price
Home Design
- Brick Exterior Construction
- Asphalt Roof
- Concrete Perimeter Foundation
Interior Spaces
- 1,632 Sq Ft Home
- 2-Story Property
- Ceiling Fan
- Wood Burning Fireplace
- Fireplace With Gas Starter
- Window Screens
- Entrance Foyer
- Family Room
- Living Room with Fireplace
- Formal Dining Room
- Den
Kitchen
- Range
- Microwave
- Dishwasher
Flooring
- Carpet
- Ceramic Tile
Bedrooms and Bathrooms
- 2 Bedrooms
- 2 Potential Bedrooms
- Walk-In Closet
- Dual Sinks
- Whirlpool Bathtub
- Separate Shower
Laundry
- Laundry Room
- Dryer
- Washer
Basement
- Basement Fills Entire Space Under The House
- Sump Pump
Home Security
Outdoor Features
- Deck
Utilities
- Forced Air Heating and Cooling System
- Heating System Uses Natural Gas
- Lake Michigan Water
- Gas Water Heater
Listing and Financial Details
- Homeowner Tax Exemptions
Community Details
Overview
- Association fees include insurance, exterior maintenance, lawn care, snow removal
- 4 Units
- Manager Association, Phone Number (815) 459-9187
- Townhouse 2 Story
- Property managed by Northwest Property Management
Pet Policy
- Dogs and Cats Allowed
Additional Features
- Common Area
- Carbon Monoxide Detectors
Ownership History
Purchase Details
Home Financials for this Owner
Home Financials are based on the most recent Mortgage that was taken out on this home.Purchase Details
Purchase Details
Home Financials for this Owner
Home Financials are based on the most recent Mortgage that was taken out on this home.Similar Homes in Naperville, IL
Home Values in the Area
Average Home Value in this Area
Purchase History
| Date | Type | Sale Price | Title Company |
|---|---|---|---|
| Executors Deed | $390,000 | Chicago Title | |
| Warranty Deed | $111,000 | None Available | |
| Warranty Deed | $220,000 | -- |
Mortgage History
| Date | Status | Loan Amount | Loan Type |
|---|---|---|---|
| Open | $245,000 | New Conventional | |
| Previous Owner | $163,000 | Adjustable Rate Mortgage/ARM | |
| Previous Owner | $166,600 | New Conventional | |
| Previous Owner | $188,000 | Unknown | |
| Previous Owner | $23,000 | Stand Alone Second | |
| Previous Owner | $209,000 | No Value Available |
Property History
| Date | Event | Price | Change | Sq Ft Price |
|---|---|---|---|---|
| 05/19/2025 05/19/25 | Sold | $390,000 | -3.7% | $239 / Sq Ft |
| 04/05/2025 04/05/25 | Pending | -- | -- | -- |
| 04/02/2025 04/02/25 | For Sale | $404,873 | 0.0% | $248 / Sq Ft |
| 03/27/2025 03/27/25 | Pending | -- | -- | -- |
| 03/18/2025 03/18/25 | For Sale | $404,873 | -- | $248 / Sq Ft |
Tax History Compared to Growth
Tax History
| Year | Tax Paid | Tax Assessment Tax Assessment Total Assessment is a certain percentage of the fair market value that is determined by local assessors to be the total taxable value of land and additions on the property. | Land | Improvement |
|---|---|---|---|---|
| 2023 | $7,063 | $113,630 | $27,480 | $86,150 |
| 2022 | $7,183 | $111,100 | $26,650 | $84,450 |
| 2021 | $6,952 | $107,140 | $25,700 | $81,440 |
| 2020 | $6,943 | $107,140 | $25,700 | $81,440 |
| 2019 | $6,663 | $101,900 | $24,440 | $77,460 |
| 2018 | $5,713 | $86,710 | $20,330 | $66,380 |
| 2017 | $5,550 | $83,770 | $19,640 | $64,130 |
| 2016 | $5,442 | $80,390 | $18,850 | $61,540 |
| 2015 | $5,382 | $76,330 | $17,900 | $58,430 |
| 2014 | $5,214 | $71,780 | $16,690 | $55,090 |
| 2013 | $5,204 | $72,280 | $16,810 | $55,470 |
Agents Affiliated with this Home
-
Thomas Domasik

Seller's Agent in 2025
Thomas Domasik
RE/MAX
(708) 359-4092
1 in this area
510 Total Sales
-
Sarah Goss

Buyer's Agent in 2025
Sarah Goss
Southwestern Real Estate, Inc.
(630) 202-3531
1 in this area
167 Total Sales
Map
Source: Midwest Real Estate Data (MRED)
MLS Number: 12313645
APN: 07-26-211-016
- 1245 Rhodes Ln Unit 1102
- 902 Heathrow Ln
- 978 Merrimac Cir
- 880 S Plainfield Naperville Rd
- 1161 Ardmore Dr
- 829 Shiloh Cir
- 1012 Kennesaw Ct
- 833 Manassas Ct
- 838 Havenshire Rd
- 856 Cardiff Rd
- 1033 Emerald Dr
- 557 Juniper Dr
- 330 Elmwood Dr
- 911 Lilac Ln Unit 9
- 1507 Ada Ln
- 1163 Whispering Hills Dr Unit 127
- 7S410 Arbor Dr
- 230 Elmwood Dr
- 1212 Denver Ct Unit 26
- 1352 Goldenrod Dr Unit 1

