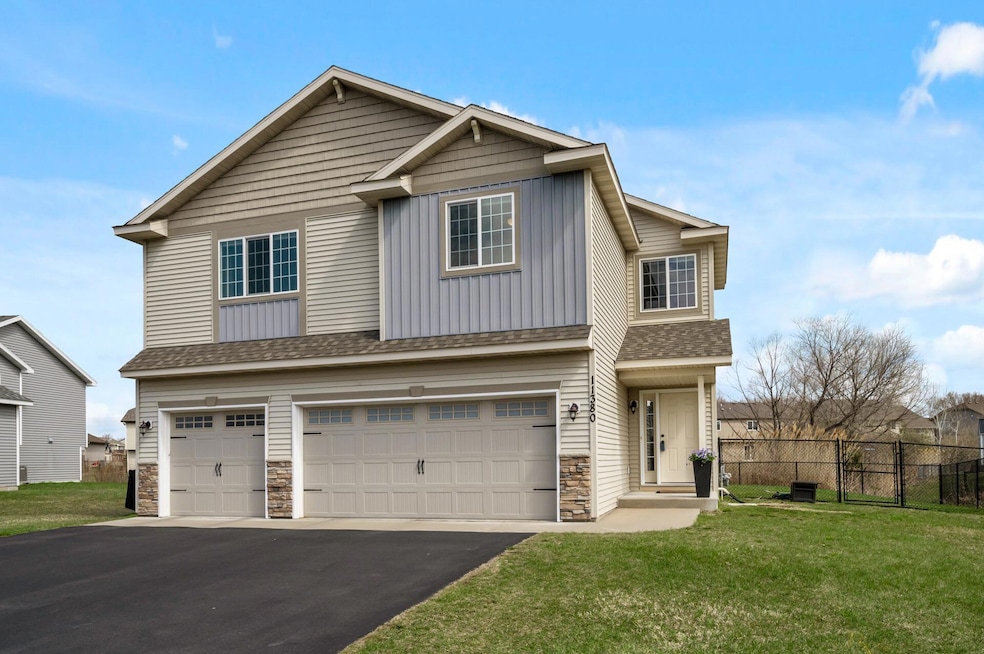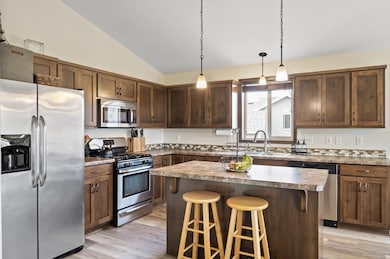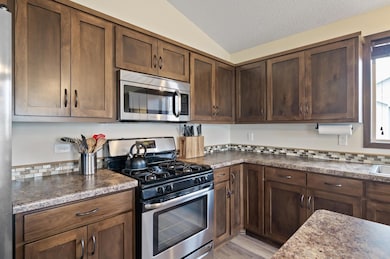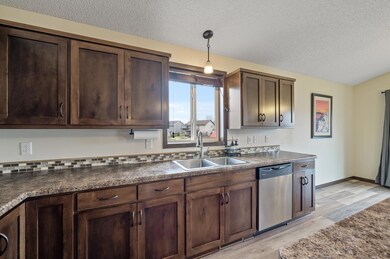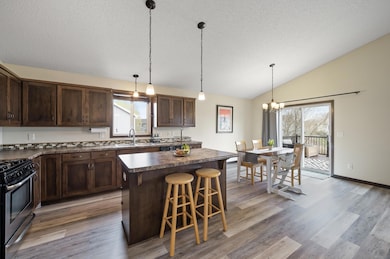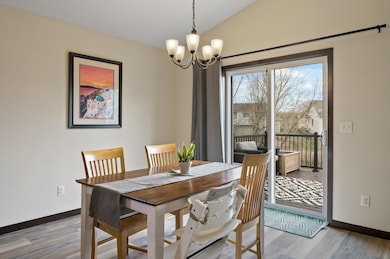
11380 72nd St NE Albertville, MN 55301
Highlights
- Home fronts a pond
- Deck
- Stainless Steel Appliances
- Rogers Senior High School Rated 9+
- No HOA
- The kitchen features windows
About This Home
As of June 2025Welcome to this beautifully maintained 3-bedroom, 2-bathroom home located in a highly sought-after Otsego neighborhood. Inside, you’ll find a spacious, open-concept main room with vaulted ceilings that fill the space with natural light—perfect for both everyday living and entertaining. The modern kitchen boasts stainless steel appliances, ample cabinetry, and a center island that flows effortlessly into the main living area. Maintenance-free flooring runs through all high-traffic areas, offering a perfect blend of style and durability, while cozy carpeting adds comfort in the bedrooms. All three bedrooms are conveniently located on the same level, including a private primary suite complete with a large walk-in closet and a private en-suite bathroom—your own personal retreat.
The lower level offers additional space just waiting for your personal touch—perfect for a future family room, home office, gym, or guest suite. With plenty of potential, it’s a blank canvas ready to suit your lifestyle.
Step outside to enjoy a maintenance-free deck overlooking a peaceful pond, ideal for relaxing evenings or weekend gatherings. And, don't forget the fun winter skating the pond provides. The home sits on a 1/3-acre fully fenced backyard, providing both privacy and space—great for kids, pets, or outdoor entertaining.
With a prime location close to shopping, dining, and major freeways, this home is the perfect mix of convenience, comfort, and charm. Welcome Home!
Last Agent to Sell the Property
Curated Realty Group Brokerage Phone: 612-559-1346 Listed on: 04/20/2025
Home Details
Home Type
- Single Family
Est. Annual Taxes
- $4,630
Year Built
- Built in 2016
Lot Details
- 0.34 Acre Lot
- Lot Dimensions are 67x201x37x134x105
- Home fronts a pond
- Property is Fully Fenced
- Chain Link Fence
Parking
- 3 Car Attached Garage
Home Design
- Split Level Home
- Unfinished Walls
- Shake Siding
Interior Spaces
- Entrance Foyer
- Family Room
- Washer and Dryer Hookup
Kitchen
- Range
- Microwave
- Dishwasher
- Stainless Steel Appliances
- The kitchen features windows
Bedrooms and Bathrooms
- 3 Bedrooms
Unfinished Basement
- Walk-Out Basement
- Drain
- Natural lighting in basement
Utilities
- Forced Air Heating and Cooling System
- Humidifier
- Underground Utilities
Additional Features
- Air Exchanger
- Deck
Community Details
- No Home Owners Association
- Duerr Creek Subdivision
Listing and Financial Details
- Assessor Parcel Number 118215001070
Ownership History
Purchase Details
Home Financials for this Owner
Home Financials are based on the most recent Mortgage that was taken out on this home.Purchase Details
Purchase Details
Purchase Details
Purchase Details
Similar Homes in the area
Home Values in the Area
Average Home Value in this Area
Purchase History
| Date | Type | Sale Price | Title Company |
|---|---|---|---|
| Deed | $412,000 | -- | |
| Warranty Deed | $252,476 | Preferred Title | |
| Warranty Deed | $47,000 | Preferred Title | |
| Deed | $120,000 | Preferred Title | |
| Warranty Deed | $100,000 | -- | |
| Warranty Deed | $172,200 | -- |
Mortgage History
| Date | Status | Loan Amount | Loan Type |
|---|---|---|---|
| Open | $346,100 | New Conventional |
Property History
| Date | Event | Price | Change | Sq Ft Price |
|---|---|---|---|---|
| 06/30/2025 06/30/25 | Sold | $412,000 | +0.5% | $250 / Sq Ft |
| 05/07/2025 05/07/25 | Pending | -- | -- | -- |
| 04/25/2025 04/25/25 | For Sale | $409,990 | -- | $248 / Sq Ft |
Tax History Compared to Growth
Tax History
| Year | Tax Paid | Tax Assessment Tax Assessment Total Assessment is a certain percentage of the fair market value that is determined by local assessors to be the total taxable value of land and additions on the property. | Land | Improvement |
|---|---|---|---|---|
| 2025 | $4,630 | $410,900 | $95,000 | $315,900 |
| 2024 | $4,630 | $409,200 | $95,000 | $314,200 |
| 2023 | $4,508 | $434,700 | $114,000 | $320,700 |
| 2022 | $3,860 | $374,000 | $95,000 | $279,000 |
| 2021 | $3,822 | $288,800 | $60,000 | $228,800 |
| 2020 | $3,824 | $281,000 | $56,000 | $225,000 |
| 2019 | $3,070 | $275,600 | $0 | $0 |
| 2018 | $2,800 | $229,200 | $0 | $0 |
| 2017 | $228 | $209,600 | $0 | $0 |
| 2016 | $438 | $0 | $0 | $0 |
| 2015 | $460 | $0 | $0 | $0 |
| 2014 | -- | $0 | $0 | $0 |
Agents Affiliated with this Home
-
Cathryn Perinovic

Seller's Agent in 2025
Cathryn Perinovic
Curated Realty Group
(612) 559-1346
1 in this area
60 Total Sales
-
David Meyer

Buyer's Agent in 2025
David Meyer
RE/MAX Advantage Plus
(651) 272-4688
1 in this area
172 Total Sales
Map
Source: NorthstarMLS
MLS Number: 6703625
APN: 118-215-001070
- 7249 Large Ave NE
- 7197 Large Ave NE
- 7331 Lamont Ave NE
- 7157 Large Ave NE
- Pryor Plan at Prairie Crossing - The Estates Collection
- Rochester Plan at Prairie Crossing - The Reserve Collection
- Ontario Plan at Prairie Crossing - The Estates Collection
- Dailey Plan at Prairie Crossing - The Reserve Collection
- Elias Plan at Prairie Crossing - The Reserve Collection
- Erie Plan at Prairie Crossing - The Estates Collection
- Michigan Plan at Prairie Crossing - The Estates Collection
- Mcbee Plan at Prairie Crossing - The Reserve Collection
- 7250 Large Ave NE
- 7217 Large Ave NE
- 7233 Large Ave NE
- 7170 Large Ave NE
- 7150 Large Ave NE
- 7130 Large Ave NE
- 11492 Lakewood Dr NE
- Burnham Plan at Prairie Crossing
