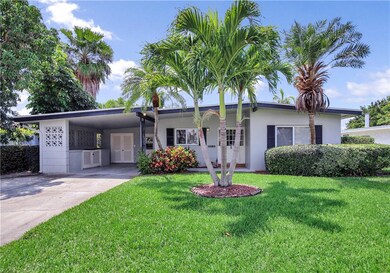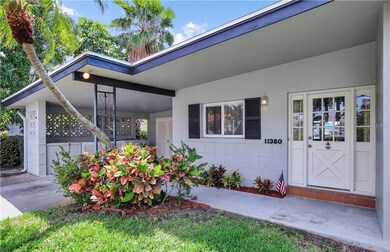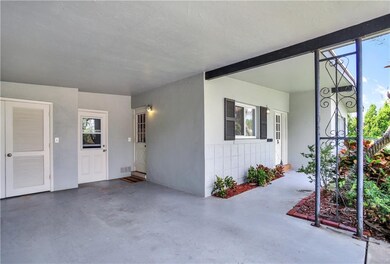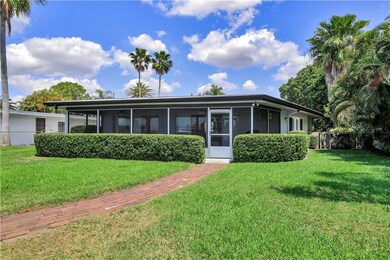
11380 9th St E Treasure Island, FL 33706
Highlights
- 70 Feet of Waterfront
- Dock Does Not Have A Water Supply
- Open Floorplan
- Boca Ciega High School Rated A-
- Boat Lift
- Canal View
About This Home
As of November 2024WELCOME HOME TO YOUR COASTAL OASIS FOUND IN THE BEAUTIFUL ISLE OF PALMS!! Located on the last canal of the neighborhood you will find this pristine and updated two bedroom two bath block home that features a very open floor plan including a large Florida room and additional den area, perfect for a home office or activity room! Enter into the gorgeous Herringbone Ceramic wood plank tile lining the entire home leading to your stunning waterfront sunset view, giving this the best environment for entertaining! Remodeled gourmet kitchen complete with stainless steel appliances, granite countertops, custom wood cabinets, beverage refrigerator and wine rack. Large master bedroom with water view includes a newly updated bathroom with a very spacious and beautifully tiled shower. Guest bathroom also updated with granite countertops and double vanity sinks. Covered screen enclosure overlooking the canal lines the entire back of the house measuring 30 x 10 makes for the ideal spot for relaxing and taking in the beauty of the island. Extra large backyard with plenty of room for a pool and BBQ’s! Newer extended wood dock with 13,000 pound boat lift makes this home a boaters dream, within minutes to open water and John’s Pass! Walk or bike to the beautiful sandy beaches of Treasure Island! Copy and paste this link in to your browser for a virtual tour: https://andreahopephotography.view.property/1577030?idx=1
Last Agent to Sell the Property
CHARLES RUTENBERG REALTY INC License #631370 Listed on: 04/09/2020

Home Details
Home Type
- Single Family
Est. Annual Taxes
- $9,128
Year Built
- Built in 1957
Lot Details
- 8,394 Sq Ft Lot
- Lot Dimensions are 70x120
- 70 Feet of Waterfront
- Property fronts a saltwater canal
- East Facing Home
- Vinyl Fence
- Chain Link Fence
- Mature Landscaping
- Landscaped with Trees
- Land Lease expires 9/30/20
Home Design
- Slab Foundation
- Built-Up Roof
- Block Exterior
- Stucco
Interior Spaces
- 1,473 Sq Ft Home
- 1-Story Property
- Open Floorplan
- Ceiling Fan
- Blinds
- Sliding Doors
- Family Room Off Kitchen
- Canal Views
Kitchen
- Range with Range Hood
- Dishwasher
- Wine Refrigerator
Flooring
- Carpet
- Ceramic Tile
Bedrooms and Bathrooms
- 2 Bedrooms
- 2 Full Bathrooms
Laundry
- Laundry in Garage
- Laundry Located Outside
Parking
- 1 Carport Space
- Driveway
Outdoor Features
- Access to Saltwater Canal
- Minimum Wake Zone
- Boat Lift
- Dock Does Not Have A Water Supply
- Dock made with wood
- Enclosed patio or porch
Utilities
- Cooling System Mounted To A Wall/Window
- Central Heating and Cooling System
- Cable TV Available
Additional Features
- Reclaimed Water Irrigation System
- Flood Zone Lot
Community Details
- No Home Owners Association
- Isle Of Palms 2Nd Add Subdivision
- The community has rules related to deed restrictions
- Rental Restrictions
Listing and Financial Details
- Visit Down Payment Resource Website
- Legal Lot and Block 10 / 7
- Assessor Parcel Number 23-31-15-43506-007-0100
Ownership History
Purchase Details
Home Financials for this Owner
Home Financials are based on the most recent Mortgage that was taken out on this home.Purchase Details
Home Financials for this Owner
Home Financials are based on the most recent Mortgage that was taken out on this home.Purchase Details
Home Financials for this Owner
Home Financials are based on the most recent Mortgage that was taken out on this home.Purchase Details
Similar Homes in the area
Home Values in the Area
Average Home Value in this Area
Purchase History
| Date | Type | Sale Price | Title Company |
|---|---|---|---|
| Warranty Deed | $800,000 | None Listed On Document | |
| Warranty Deed | $600,000 | First American Title Ins Co | |
| Deed | $487,500 | Ticor Title Insurance Co Inc | |
| Warranty Deed | -- | -- |
Mortgage History
| Date | Status | Loan Amount | Loan Type |
|---|---|---|---|
| Previous Owner | $480,000 | New Conventional | |
| Previous Owner | $360,000 | New Conventional | |
| Previous Owner | $388,000 | Unknown | |
| Previous Owner | $390,000 | New Conventional |
Property History
| Date | Event | Price | Change | Sq Ft Price |
|---|---|---|---|---|
| 11/22/2024 11/22/24 | Sold | $800,000 | 0.0% | -- |
| 11/21/2024 11/21/24 | Sold | $800,000 | 0.0% | $543 / Sq Ft |
| 10/22/2024 10/22/24 | Pending | -- | -- | -- |
| 10/14/2024 10/14/24 | Off Market | $800,000 | -- | -- |
| 10/14/2024 10/14/24 | Off Market | $800,000 | -- | -- |
| 10/05/2024 10/05/24 | For Sale | $850,000 | 0.0% | $577 / Sq Ft |
| 10/03/2024 10/03/24 | For Sale | $850,000 | +41.7% | -- |
| 07/09/2020 07/09/20 | Sold | $600,000 | -7.1% | $407 / Sq Ft |
| 05/24/2020 05/24/20 | Pending | -- | -- | -- |
| 04/05/2020 04/05/20 | For Sale | $645,900 | -- | $438 / Sq Ft |
Tax History Compared to Growth
Tax History
| Year | Tax Paid | Tax Assessment Tax Assessment Total Assessment is a certain percentage of the fair market value that is determined by local assessors to be the total taxable value of land and additions on the property. | Land | Improvement |
|---|---|---|---|---|
| 2024 | $14,056 | $1,114,129 | $927,677 | $186,452 |
| 2023 | $14,056 | $1,023,352 | $859,924 | $163,428 |
| 2022 | $12,966 | $947,459 | $804,973 | $142,486 |
| 2021 | $10,930 | $627,095 | $0 | $0 |
| 2020 | $9,075 | $518,742 | $0 | $0 |
| 2019 | $9,128 | $518,137 | $411,087 | $107,050 |
| 2018 | $8,277 | $469,023 | $0 | $0 |
| 2017 | $8,126 | $455,308 | $0 | $0 |
| 2016 | $7,778 | $436,811 | $0 | $0 |
| 2015 | $7,222 | $392,541 | $0 | $0 |
| 2014 | $6,605 | $357,873 | $0 | $0 |
Agents Affiliated with this Home
-
Lance Lansrud

Seller's Agent in 2024
Lance Lansrud
AGENTRY REAL ESTATE LLC
(813) 966-6280
3 in this area
95 Total Sales
-
Julia Fanning

Buyer's Agent in 2024
Julia Fanning
SMITH & ASSOCIATES REAL ESTATE
(703) 727-3521
9 in this area
56 Total Sales
-
Kimberly Anderson

Seller's Agent in 2020
Kimberly Anderson
CHARLES RUTENBERG REALTY INC
(727) 776-8024
1 in this area
12 Total Sales
Map
Source: Stellar MLS
MLS Number: U8081144
APN: 23-31-15-43506-007-0100






