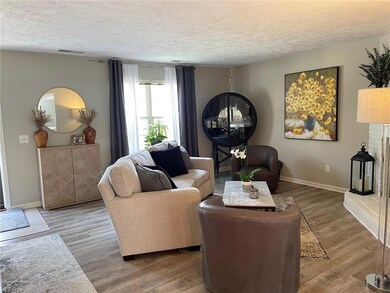
11382 Pebble Cove Unit 11382 Painesville, OH 44077
Quail Hollow NeighborhoodHighlights
- Cape Cod Architecture
- 2 Car Attached Garage
- Forced Air Heating and Cooling System
- 1 Fireplace
- Patio
- Privacy Fence
About This Home
As of July 2023Everything you are looking for! End unit, first floor bedroom with ensuite, living room with fireplace, first floor laundry room and family room that leads to a beautiful private patio. Three additional bedrooms and a 2nd full bath are found on the 2nd floor. This spectacular home has been completely renovated thru out. Quartz countertop in the kitchen with stainless steel appliances and white cabinetry. Granite and quartz in both bathrooms, newer flooring, plumbing and light fixtures to name a few!
Last Agent to Sell the Property
McDowell Homes Real Estate Services License #349693 Listed on: 06/17/2023

Property Details
Home Type
- Condominium
Est. Annual Taxes
- $3,592
Year Built
- Built in 1997
Parking
- 2 Car Attached Garage
- Garage Door Opener
Home Design
- Cape Cod Architecture
- Asphalt Roof
- Vinyl Construction Material
Interior Spaces
- 1,740 Sq Ft Home
- 1.5-Story Property
- 1 Fireplace
- Laundry in unit
Kitchen
- Range
- Microwave
- Dishwasher
- Disposal
Bedrooms and Bathrooms
- 4 Bedrooms | 1 Main Level Bedroom
Utilities
- Forced Air Heating and Cooling System
- Heating System Uses Gas
Additional Features
- Patio
- Privacy Fence
Listing and Financial Details
- Assessor Parcel Number 08-A-013-D-00-044-0
Community Details
Overview
- $332 Annual Maintenance Fee
- Maintenance fee includes Association Insurance, Exterior Building, Landscaping, Property Management, Reserve Fund, Snow Removal, Trash Removal
- Port Royal Sound Condo Community
Pet Policy
- Pets Allowed
Ownership History
Purchase Details
Home Financials for this Owner
Home Financials are based on the most recent Mortgage that was taken out on this home.Purchase Details
Home Financials for this Owner
Home Financials are based on the most recent Mortgage that was taken out on this home.Purchase Details
Purchase Details
Purchase Details
Purchase Details
Home Financials for this Owner
Home Financials are based on the most recent Mortgage that was taken out on this home.Purchase Details
Similar Homes in Painesville, OH
Home Values in the Area
Average Home Value in this Area
Purchase History
| Date | Type | Sale Price | Title Company |
|---|---|---|---|
| Warranty Deed | $295,000 | None Listed On Document | |
| Fiduciary Deed | $232,000 | None Available | |
| Interfamily Deed Transfer | -- | None Available | |
| Contract Of Sale | $175,000 | None Available | |
| Quit Claim Deed | $175,000 | Lake County Attorneys Title | |
| Warranty Deed | $195,000 | Stewart Title Agency Of Ohio | |
| Interfamily Deed Transfer | -- | -- |
Mortgage History
| Date | Status | Loan Amount | Loan Type |
|---|---|---|---|
| Open | $245,000 | Credit Line Revolving | |
| Previous Owner | $185,600 | New Conventional | |
| Previous Owner | $25,000 | Unknown | |
| Previous Owner | $156,000 | Balloon | |
| Previous Owner | $35,000 | Credit Line Revolving | |
| Closed | $0 | No Value Available |
Property History
| Date | Event | Price | Change | Sq Ft Price |
|---|---|---|---|---|
| 07/21/2023 07/21/23 | Sold | $295,000 | 0.0% | $170 / Sq Ft |
| 06/20/2023 06/20/23 | Pending | -- | -- | -- |
| 06/17/2023 06/17/23 | For Sale | $295,000 | +27.2% | $170 / Sq Ft |
| 09/25/2020 09/25/20 | Sold | $232,000 | 0.0% | $133 / Sq Ft |
| 08/17/2020 08/17/20 | Pending | -- | -- | -- |
| 08/17/2020 08/17/20 | For Sale | $232,000 | -- | $133 / Sq Ft |
Tax History Compared to Growth
Tax History
| Year | Tax Paid | Tax Assessment Tax Assessment Total Assessment is a certain percentage of the fair market value that is determined by local assessors to be the total taxable value of land and additions on the property. | Land | Improvement |
|---|---|---|---|---|
| 2023 | $6,615 | $68,490 | $6,560 | $61,930 |
| 2022 | $3,592 | $68,490 | $6,560 | $61,930 |
| 2021 | $3,607 | $68,490 | $6,560 | $61,930 |
| 2020 | $3,325 | $54,790 | $5,250 | $49,540 |
| 2019 | $3,321 | $54,790 | $5,250 | $49,540 |
| 2018 | $3,332 | $53,370 | $7,700 | $45,670 |
| 2017 | $3,422 | $53,370 | $7,700 | $45,670 |
| 2016 | $3,150 | $53,370 | $7,700 | $45,670 |
| 2015 | $2,952 | $53,370 | $7,700 | $45,670 |
| 2014 | $2,952 | $53,370 | $7,700 | $45,670 |
| 2013 | $2,952 | $53,370 | $7,700 | $45,670 |
Agents Affiliated with this Home
-

Seller's Agent in 2023
Mimi Osborne
McDowell Homes Real Estate Services
(216) 559-6464
4 in this area
224 Total Sales
-

Buyer's Agent in 2023
Nicole Peterson
McDowell Homes Real Estate Services
(440) 683-6580
2 in this area
306 Total Sales
-
N
Seller's Agent in 2020
Non-Member Non-Member
Non-Member
Map
Source: MLS Now
MLS Number: 4467804
APN: 08-A-013-D-00-044
- 11383 Somerset Trail
- 7297 Players Club Dr Unit 49
- 7273 Players Club Dr Unit 62
- 7311 Players Club Dr Unit 13
- 7342 Players Club Dr
- 7031 Woodthrush Dr
- 7004 Bristlewood Dr Unit 1B
- 11253 Hampton Bay Ln Unit 69
- 7435 Hunting Lake Dr
- 7330 Far Hills Dr
- 11579 Olde Stone Ct
- 6855 Painesville Ravenna Rd
- 11378 S Forest Dr Unit 92
- 7391 Far Hill Dr
- 7181 N Churchill Place Unit 168F
- 7148 N Brewster Place Unit 169D
- 693 S Downing Unit S/L 256
- 7163 N Excaliber Dr
- 7208 S Galahad Place Unit 159B
- 7135 N Holmes Place Unit G175






