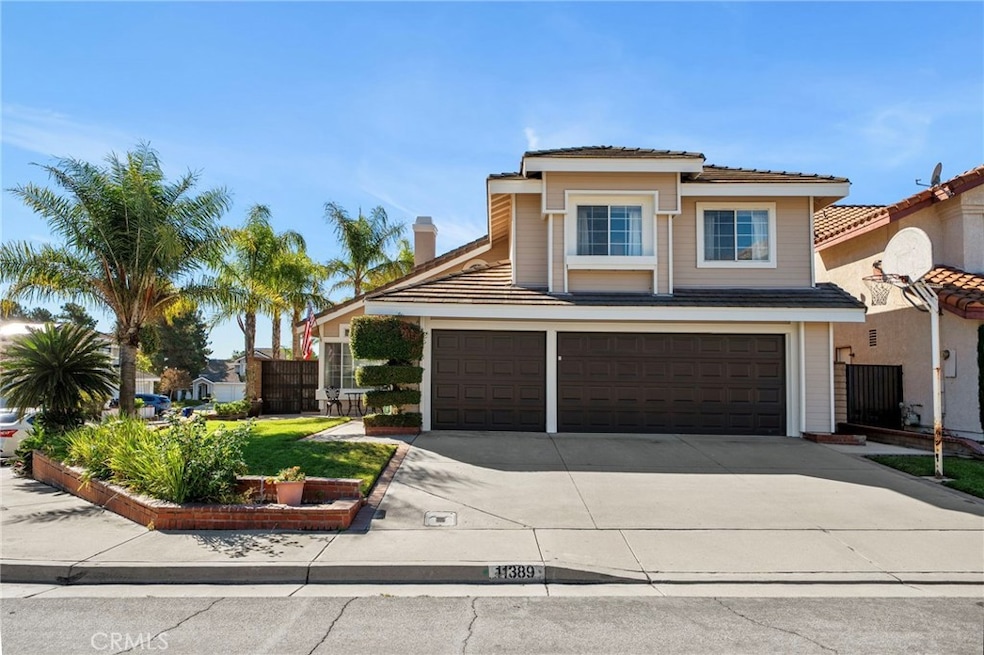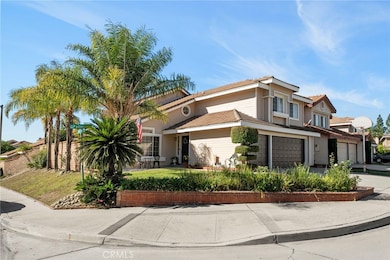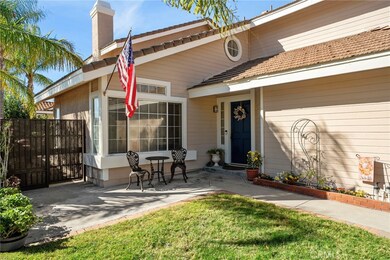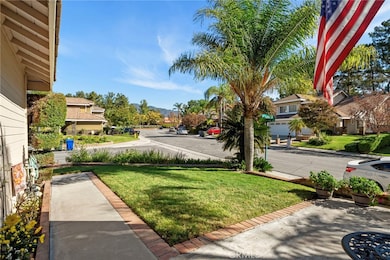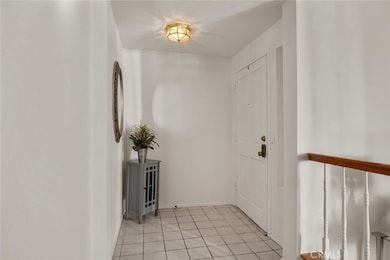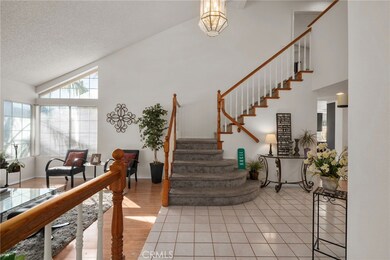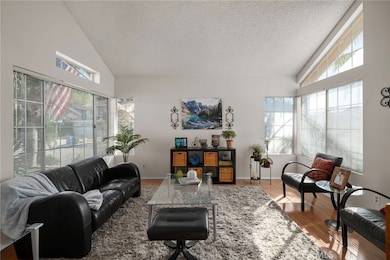11389 Padova Dr Rancho Cucamonga, CA 91701
Victoria NeighborhoodEstimated payment $4,989/month
Highlights
- Primary Bedroom Suite
- Open Floorplan
- Cathedral Ceiling
- Carleton P. Lightfoot Elementary Rated A
- Mountain View
- Wood Flooring
About This Home
DISCOVER THIS STUNNING HOME! This spacious residence offers a blend of architectural charm and functional living, made completely move-in ready with a freshly painted interior and exterior living spaces! The property is conveniently located within easy walking distance to acclaimed, award-winning schools. FANTASTIC BUY! This stunning two-story home is perfectly situated on a desirable corner lot in one of Rancho Cucamonga's most highly sought-after neighborhoods. The excellent curb appeal features attractive, low-maintenance landscaping with mature palm trees, decorative brick borders around the plant beds, and a private, gated, brick-paved side courtyard/patio—perfect for a morning coffee or an intimate outdoor sitting area. Step inside to a dramatic, light-filled entryway featuring soaring two-story vaulted ceilings and an elegant staircase. The formal living room is sun-drenched and spacious, leading back to the open-concept family area where a cozy brick-surround fireplace creates a perfect gathering spot. The kitchen is a true highlight of this lovingly maintained home, featuring repainted dark-wood cabinetry and updated granite countertops, a modern stainless steel undermount sink and contemporary high-arc faucet, a gas cooktop, a built-in double oven, and a newer dishwasher, alongside a sunny breakfast nook. The downstairs indoor laundry room offers maximum convenience. Retreat to the massive Primary Suite, an oasis complete with vaulted ceilings and a spa-like en-suite bath featuring a soaking tub, separate glass-enclosed shower, a double vanity, and a custom-organized walk-in closet accessed via highly desired mirrored doors. The upper level also features a versatile loft area and spacious secondary bedrooms, including the two front-facing bedrooms that boast beautiful panoramic mountain views. Outside, you'll appreciate the incredible convenience of a desirable 3-car attached garage, which houses the efficient newer tankless water heater! The property features Wrought Iron Style metal side gates and a private backyard with durable block fencing, an extensive paved patio area, ideal for year-round entertaining, and established fruit trees, including Meyer Lemon, Guava, Longan, and Fig. This property offers no HOA and provides easy access to local amenities and major commuter routes. Priced to sell quickly! This home won't last. Come visit as soon as possible before it is gone.
Listing Agent
Your Home Sold Guaranteed Realty LiLi Hwang Team Brokerage Phone: 909-910-1188 License #01059188 Listed on: 11/05/2025
Home Details
Home Type
- Single Family
Est. Annual Taxes
- $4,855
Year Built
- Built in 1989
Lot Details
- 5,600 Sq Ft Lot
- Wrought Iron Fence
- Block Wall Fence
- Landscaped
- Corner Lot
- Front Yard Sprinklers
- Lawn
- Back and Front Yard
Parking
- 3 Car Direct Access Garage
- Parking Available
- Front Facing Garage
- Two Garage Doors
- Garage Door Opener
- Driveway
Home Design
- Modern Architecture
- Entry on the 1st floor
- Slab Foundation
- Fire Rated Drywall
- Interior Block Wall
- Frame Construction
- Tile Roof
- Pre-Cast Concrete Construction
- Stucco
Interior Spaces
- 2,039 Sq Ft Home
- 2-Story Property
- Open Floorplan
- Built-In Features
- Cathedral Ceiling
- Blinds
- Sliding Doors
- Formal Entry
- Family Room with Fireplace
- Family Room Off Kitchen
- Living Room
- Formal Dining Room
- Loft
- Mountain Views
- Laundry Room
Kitchen
- Breakfast Area or Nook
- Open to Family Room
- Double Oven
- Gas Oven
- Built-In Range
- Range Hood
- Dishwasher
- Granite Countertops
Flooring
- Wood
- Carpet
- Tile
Bedrooms and Bathrooms
- 4 Bedrooms
- All Upper Level Bedrooms
- Primary Bedroom Suite
- Walk-In Closet
- Dressing Area
- Dual Vanity Sinks in Primary Bathroom
- Soaking Tub
- Bathtub with Shower
- Walk-in Shower
Home Security
- Carbon Monoxide Detectors
- Fire and Smoke Detector
Outdoor Features
- Concrete Porch or Patio
- Exterior Lighting
Location
- Suburban Location
Schools
- Lightfoot Elementary School
- Day Creek Middle School
- Rancho High School
Utilities
- Central Heating and Cooling System
- Natural Gas Connected
- Tankless Water Heater
- Gas Water Heater
Listing and Financial Details
- Tax Lot 61
- Tax Tract Number 13443
- Assessor Parcel Number 1089251240000
- $1,100 per year additional tax assessments
Community Details
Overview
- No Home Owners Association
Recreation
- Park
Map
Home Values in the Area
Average Home Value in this Area
Tax History
| Year | Tax Paid | Tax Assessment Tax Assessment Total Assessment is a certain percentage of the fair market value that is determined by local assessors to be the total taxable value of land and additions on the property. | Land | Improvement |
|---|---|---|---|---|
| 2025 | $4,855 | $390,077 | $104,019 | $286,058 |
| 2024 | $4,855 | $382,428 | $101,979 | $280,449 |
| 2023 | $4,721 | $374,929 | $99,979 | $274,950 |
| 2022 | $4,642 | $367,578 | $98,019 | $269,559 |
| 2021 | $4,558 | $360,371 | $96,097 | $264,274 |
| 2020 | $4,506 | $356,676 | $95,112 | $261,564 |
| 2019 | $4,397 | $349,682 | $93,247 | $256,435 |
| 2018 | $4,388 | $342,826 | $91,419 | $251,407 |
| 2017 | $4,199 | $336,103 | $89,626 | $246,477 |
| 2016 | $4,084 | $329,513 | $87,869 | $241,644 |
| 2015 | $4,048 | $324,563 | $86,549 | $238,014 |
| 2014 | $3,948 | $318,206 | $84,854 | $233,352 |
Property History
| Date | Event | Price | List to Sale | Price per Sq Ft |
|---|---|---|---|---|
| 11/05/2025 11/05/25 | For Sale | $869,800 | -- | $427 / Sq Ft |
Source: California Regional Multiple Listing Service (CRMLS)
MLS Number: CV25250860
APN: 1089-251-24
- 11253 Drake St
- 11266 Gannon St
- 6792 Galveston Place
- 6886 Cabrini Ct
- 6670 Meadowlane Place
- 7116 Sapri Place
- 7235 Venosa Place
- 6568 Belhaven Ct
- 6607 Salem Ct
- 11855 Modena Dr
- 6959 Valatta Place
- 7040 Marino Place
- 11854 Novella Ct
- 11571 Pinnacle Peak Ct
- 7353 Ellena W Unit 3
- 6530 Catania Place
- 7139 Scalea Place
- 7331 Belpine Place Unit 31
- 6988 Edinburgh Place
- 6592 San Benito Ave
- 11560 Stoneridge Dr
- 11254 Terra Vista Pkwy
- 7246 Cumberland Place
- 7487 Holloway Rd
- 6516 Alameda Ave
- 7221 Daybreak Place
- 11433 Mountain View Dr Unit 45
- 10801 Lemon Ave
- 11343 Mountain View Dr
- 10757 Lemon Ave
- 11052 Hastings Ct
- 10935 Terra Vista Pkwy
- 10751 Spyglass Dr
- 7146 Windemere Place
- 10655 Lemon Ave Unit 3310
- 10655 Lemon Ave Unit 1710
- 10655 Lemon Ave Unit 2006
- 10655 Lemon Ave Unit 3912
- 7368 Solstice Place
- 7400 Solstice Place
