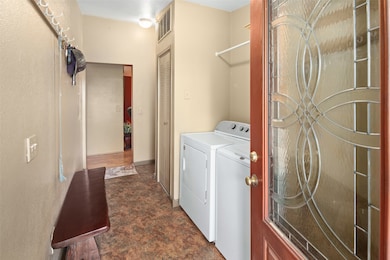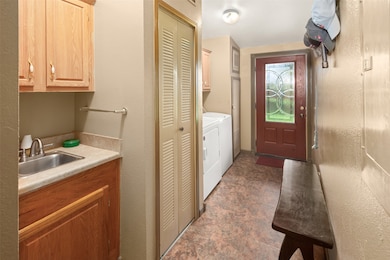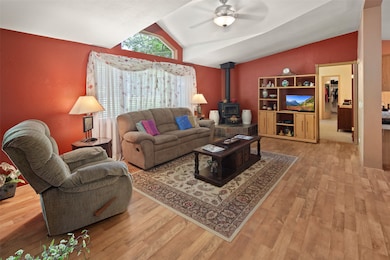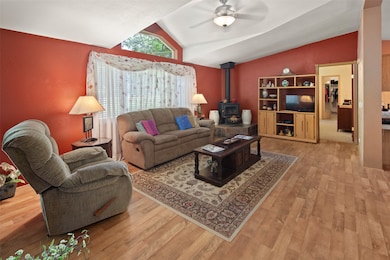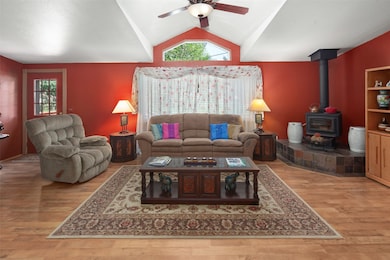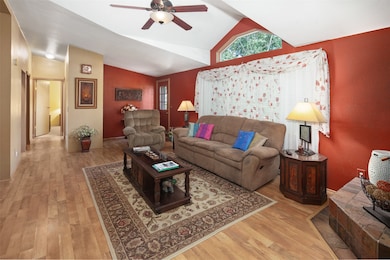1139 Aspen Ln Kalispell, MT 59901
Estimated payment $3,174/month
Highlights
- Horses Allowed On Property
- Open Floorplan
- Wood Burning Stove
- Views of Trees
- Deck
- Wooded Lot
About This Home
Nestled in a serene, park-like setting on a spacious 1.02-acre lot, 1139 Aspen Ln offers a meticulously maintained single-level manufactured home that combines comfort, convenience & natural beauty. This 3-bedroom, 2-bathroom residence is perfect for those seeking a tranquil retreat with easy access to urban amenities. Home has undergone recent updates & the property offers the perfect combination of grassy lawn & treed privacy. Other features include a covered front porch, covered east side deck, rear deck, plenty of parking & 1-car detached garage. Located just minutes from Kalispell & Columbia Falls & on the way to everything that the Flathead Valley has to offer.
Property Details
Home Type
- Manufactured Home
Est. Annual Taxes
- $1,654
Year Built
- Built in 2000
Lot Details
- 1.02 Acre Lot
- Property fronts a private road
- Wood Fence
- Wire Fence
- Landscaped
- Level Lot
- Sprinkler System
- Wooded Lot
- Front Yard
Parking
- 1 Car Garage
- Additional Parking
Property Views
- Trees
- Mountain
Home Design
- Poured Concrete
- Asphalt Roof
- Wood Siding
Interior Spaces
- 1,876 Sq Ft Home
- Property has 1 Level
- Open Floorplan
- 1 Fireplace
- Wood Burning Stove
- Basement
- Crawl Space
Kitchen
- Oven or Range
- Dishwasher
Bedrooms and Bathrooms
- 3 Bedrooms
- Walk-In Closet
Laundry
- Dryer
- Washer
Outdoor Features
- Deck
- Covered Patio or Porch
- Rain Gutters
Utilities
- Forced Air Heating and Cooling System
- Heating System Uses Gas
- Natural Gas Connected
- Shared Well
- Water Softener
- Septic Tank
- Private Sewer
Additional Features
- Horses Allowed On Property
- Manufactured Home
Community Details
- No Home Owners Association
- The Aspens Subdivision
Listing and Financial Details
- Assessor Parcel Number 07407822402200000
Map
Home Values in the Area
Average Home Value in this Area
Tax History
| Year | Tax Paid | Tax Assessment Tax Assessment Total Assessment is a certain percentage of the fair market value that is determined by local assessors to be the total taxable value of land and additions on the property. | Land | Improvement |
|---|---|---|---|---|
| 2025 | $1,581 | $394,568 | $0 | $0 |
| 2024 | $1,934 | $298,738 | $0 | $0 |
| 2023 | $2,424 | $298,738 | $0 | $0 |
| 2022 | $1,551 | $192,338 | $0 | $0 |
| 2021 | $1,689 | $192,338 | $0 | $0 |
| 2020 | $1,457 | $156,292 | $0 | $0 |
| 2019 | $1,440 | $156,292 | $0 | $0 |
| 2018 | $1,241 | $125,830 | $0 | $0 |
| 2017 | $1,260 | $125,830 | $0 | $0 |
| 2016 | $1,061 | $115,342 | $0 | $0 |
| 2015 | $1,111 | $115,342 | $0 | $0 |
| 2014 | $1,554 | $100,427 | $0 | $0 |
Property History
| Date | Event | Price | List to Sale | Price per Sq Ft |
|---|---|---|---|---|
| 06/16/2025 06/16/25 | For Sale | $575,000 | -- | $307 / Sq Ft |
Purchase History
| Date | Type | Sale Price | Title Company |
|---|---|---|---|
| Warranty Deed | -- | Sterling Title Services Inc | |
| Warranty Deed | -- | None Available |
Source: Montana Regional MLS
MLS Number: 30051895
APN: 07-4078-22-4-02-20-0000
- 701 Addison Square
- NHN Thompson Ln
- 650 Capistrano Dr Unit Parcel 4
- 650 Capistrano Dr Unit Parcels 1,2,3,4
- 650 Capistrano Dr Unit Parcel 3
- 650 Capistrano Dr Unit Parcel 2
- 650 Capistrano Dr Unit Parcel 1
- 457 Addison Square
- 791 Springwood Ln
- 4011 Snowberry Ave
- 654 Pebble Dr
- 1056 Clark Fork Dr
- 580 Ezy Dr
- 696 Mountain View Dr
- 453 Forest Edge Trail
- 136 Weimar Way
- 496 Forest Edge Trail
- 515 Soaring Pines Trail
- 741 Shadow Ln
- 111 Freedom Way Unit BARNDOMINIUM
- 40 Glacier Cir
- 875 Birch Grove Rd
- 354 Blue Spruce Ln
- 1282 U S Hwy 2 E
- 3431 Goldenrod Ln
- 2119 Wintercrest Dr
- 165 Fairway Blvd
- 166 Fairway Blvd
- 150 Daylilly Dr
- 134 Juniper Bend Dr
- 820 E Idaho St
- 715 Timberwolf Pkwy
- 604 Holstein Way
- 125 Sherry Ln
- 800 Harvest Vw Ln
- 1041 Savannah Rd
- 190 Glenwood Dr
- 645 2nd St W
- 45 8th Ave W
- 1138 1st Ave E

