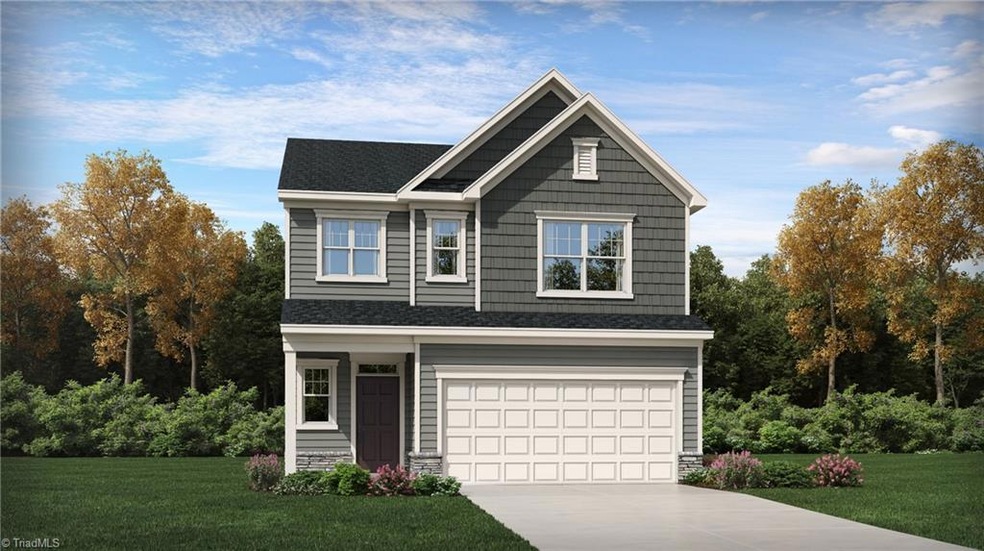
1139 Atterlee Ln Graham, NC 27253
Highlights
- New Construction
- Solid Surface Countertops
- Tile Flooring
- Great Room with Fireplace
- 2 Car Attached Garage
- Kitchen Island
About This Home
As of June 2025Brand NEW Construction in Graham, close to Tanger outlets, downtown Graham, Haw River, Mebane, the Triangle and Triad! This Davidson floorplan has a first floor guest bedroom and full bath, large kitchen, living and dining room combination, walk-in pantry and 2 car garage! The 2 story foyer takes you upstairs to an open loft, which separates the guest bedrooms from the spacious primary suite! Dual vanities in primary bath with linen closet, tiled shower with bench and private water closet. This particular home features 42 inch upper kitchen cabinets, quartz counters in kitchen, vinyl plank throughout first floor living areas, screened in porch, and more! This home is already under construction and estimated for completion in June!
Last Agent to Sell the Property
Lennar Sales Corp License #300063 Listed on: 01/29/2025

Last Buyer's Agent
NONMEMBER NONMEMBER
Home Details
Home Type
- Single Family
Est. Annual Taxes
- $983
Year Built
- Built in 2025 | New Construction
Lot Details
- 5,227 Sq Ft Lot
- Property is zoned 300
Parking
- 2 Car Attached Garage
- Front Facing Garage
- Driveway
Home Design
- Home is estimated to be completed on 6/17/25
- Slab Foundation
- Vinyl Siding
- Stone
Interior Spaces
- 2,132 Sq Ft Home
- Property has 2 Levels
- Great Room with Fireplace
Kitchen
- Dishwasher
- Kitchen Island
- Solid Surface Countertops
- Disposal
Flooring
- Carpet
- Tile
- Vinyl
Bedrooms and Bathrooms
- 4 Bedrooms
Utilities
- Zoned Heating
- Heat Pump System
- Heating System Uses Natural Gas
- Electric Water Heater
Community Details
- Property has a Home Owners Association
- Sagecroft Subdivision
Listing and Financial Details
- Tax Lot 92
- Assessor Parcel Number 145232
- 1% Total Tax Rate
Similar Homes in Graham, NC
Home Values in the Area
Average Home Value in this Area
Property History
| Date | Event | Price | Change | Sq Ft Price |
|---|---|---|---|---|
| 06/03/2025 06/03/25 | Sold | $345,990 | 0.0% | $162 / Sq Ft |
| 03/15/2025 03/15/25 | Pending | -- | -- | -- |
| 03/10/2025 03/10/25 | Price Changed | $345,990 | -1.4% | $162 / Sq Ft |
| 03/09/2025 03/09/25 | Price Changed | $350,940 | -4.1% | $164 / Sq Ft |
| 02/15/2025 02/15/25 | Price Changed | $365,940 | -3.9% | $171 / Sq Ft |
| 02/09/2025 02/09/25 | Price Changed | $380,940 | +7.3% | $179 / Sq Ft |
| 01/11/2025 01/11/25 | For Sale | $354,990 | -- | $166 / Sq Ft |
Tax History Compared to Growth
Agents Affiliated with this Home
-
John Christy

Seller's Agent in 2025
John Christy
Lennar Carolinas LLC
(919) 337-9420
18 in this area
761 Total Sales
-
Kathleen Stasser
K
Seller Co-Listing Agent in 2025
Kathleen Stasser
Lennar Carolinas LLC
(919) 291-2554
11 in this area
192 Total Sales
-
Claire Thibault
C
Buyer's Agent in 2025
Claire Thibault
EXP Realty LLC
(802) 999-4284
50 Total Sales
Map
Source: Triad MLS
MLS Number: 1168705
- Chadwick Plan at Sagecroft - Hanover Collection
- Meredith Plan at Sagecroft - Village Collection
- Carlisle Plan at Sagecroft - Village Collection
- Davidson Plan at Sagecroft - Hanover Collection
- 1309 Atterlee Ln
- 746 Maple Branch Cir
- 720 Maple Branch Cir
- 1412 Maple Branch Cir
- 1422 Maple Branch Cir
- 1009 Haynoke Dr
- 680 Winesap Dr
- 1839 Riverwalk Dr
- 1970 Riverwalk Dr
- 1999 Riverwalk Dr
- 516 Ivey Rd
- 502 Lemontree Ct
- 0 Cheeks Ln
- 28 Longdale Dr
- 243 Nicks St
- 316 Cheeks Ln






