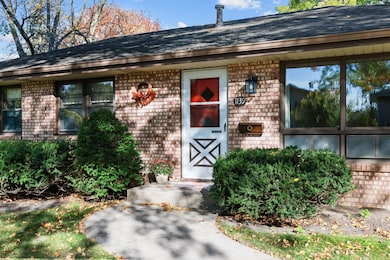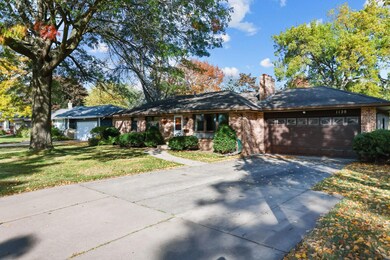1139 Autumn St Saint Paul, MN 55113
Roselawn NeighborhoodEstimated payment $2,305/month
Total Views
10,819
4
Beds
2
Baths
1,904
Sq Ft
$189
Price per Sq Ft
Highlights
- 2 Fireplaces
- No HOA
- 2 Car Attached Garage
- Falcon Heights Elementary School Rated A-
- The kitchen features windows
- 4-minute walk to Bruce Russell Park
About This Home
First time on the market since 1973! Well-maintained and freshly painted 4-bedroom, 2-bath home in a convenient Roseville location. Features hardwood floors on the main level, two wood-burning fireplaces, and a solid brick exterior. Three bedrooms on the main level, plus a spacious lower level with additional living space. Enjoy a functional layout and an attached 2-car garage. A great opportunity to own a classic Roseville home with timeless appeal and plenty of potential.
Home Details
Home Type
- Single Family
Est. Annual Taxes
- $5,062
Year Built
- Built in 1956
Lot Details
- 10,240 Sq Ft Lot
- Lot Dimensions are 80x128
- Many Trees
Parking
- 2 Car Attached Garage
Interior Spaces
- 1-Story Property
- 2 Fireplaces
- Wood Burning Fireplace
- Family Room
- Combination Dining and Living Room
Kitchen
- Range
- Dishwasher
- The kitchen features windows
Bedrooms and Bathrooms
- 4 Bedrooms
Basement
- Basement Fills Entire Space Under The House
- Block Basement Construction
- Basement Window Egress
Additional Features
- Patio
- Forced Air Heating and Cooling System
Community Details
- No Home Owners Association
- Ed Bossard Add 2 Subdivision
Listing and Financial Details
- Assessor Parcel Number 152923410026
Map
Create a Home Valuation Report for This Property
The Home Valuation Report is an in-depth analysis detailing your home's value as well as a comparison with similar homes in the area
Home Values in the Area
Average Home Value in this Area
Tax History
| Year | Tax Paid | Tax Assessment Tax Assessment Total Assessment is a certain percentage of the fair market value that is determined by local assessors to be the total taxable value of land and additions on the property. | Land | Improvement |
|---|---|---|---|---|
| 2025 | $4,586 | $347,400 | $105,000 | $242,400 |
| 2024 | $4,586 | $351,900 | $105,000 | $246,900 |
| 2023 | $4,586 | $330,300 | $95,000 | $235,300 |
| 2022 | $4,006 | $319,100 | $95,000 | $224,100 |
| 2021 | $3,588 | $275,000 | $95,000 | $180,000 |
| 2020 | $3,914 | $265,300 | $85,000 | $180,300 |
| 2019 | $3,600 | $270,000 | $85,000 | $185,000 |
| 2018 | $3,314 | $245,000 | $74,400 | $170,600 |
| 2017 | $2,884 | $222,700 | $74,400 | $148,300 |
| 2016 | $2,820 | $0 | $0 | $0 |
| 2015 | $2,656 | $202,800 | $60,500 | $142,300 |
| 2014 | $2,646 | $0 | $0 | $0 |
Source: Public Records
Property History
| Date | Event | Price | List to Sale | Price per Sq Ft |
|---|---|---|---|---|
| 12/07/2025 12/07/25 | Pending | -- | -- | -- |
| 11/10/2025 11/10/25 | Price Changed | $359,000 | -2.9% | $189 / Sq Ft |
| 10/24/2025 10/24/25 | For Sale | $369,900 | -- | $194 / Sq Ft |
Source: NorthstarMLS
Source: NorthstarMLS
MLS Number: 6803744
APN: 15-29-23-41-0026
Nearby Homes
- 1205 Autumn St
- 1845 Aglen St
- 1180 Skillman Ave W
- 692 Skillman Ave W
- 57X Roselawn Ave W
- 1890 Hamline Ave N
- 1139 County Road B W
- 944 California Ave W
- 2233 Merrill St
- 1075 Sherren St W
- 1445 Larpenteur Ave W
- 1836 Hamline Ave N
- 869 Iowa Ave W
- 1436 Idaho Ave W
- 911 Montana Ave W
- 2850 Victoria St N
- 2817 Victoria St N
- 947 Lovell Ave W
- 707 Shryer Ave W
- 1629 Ridgewood Ln S







