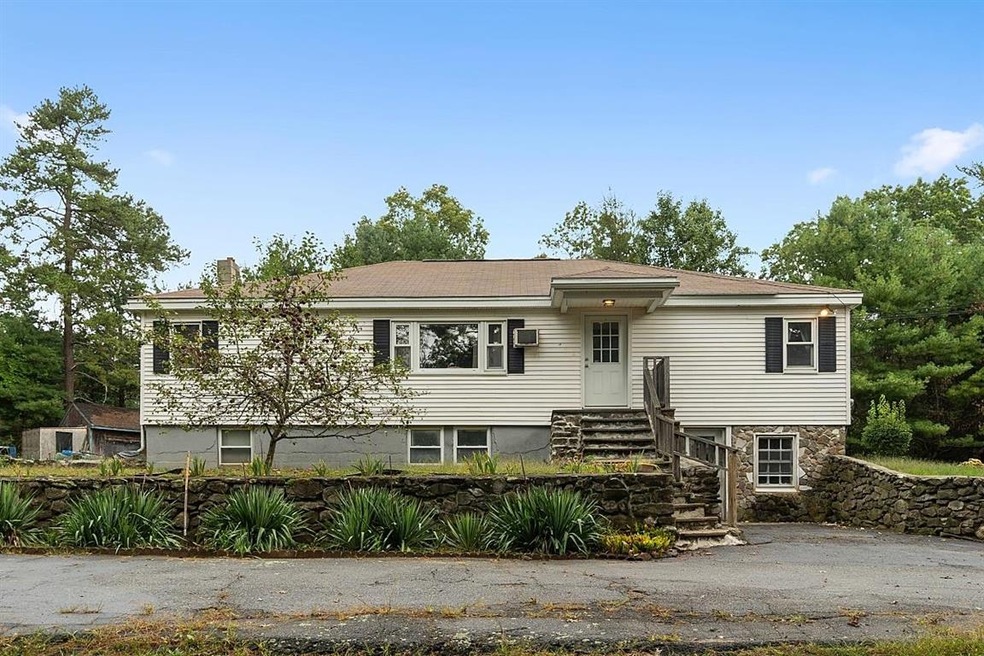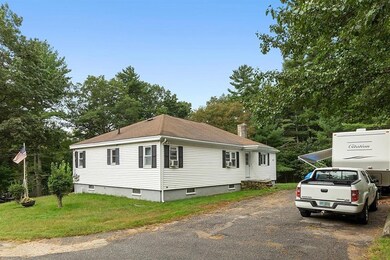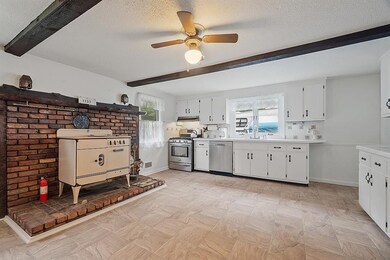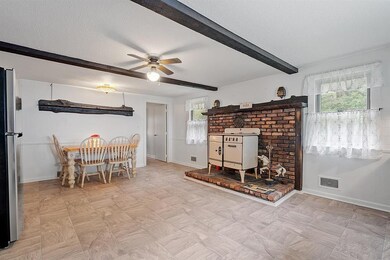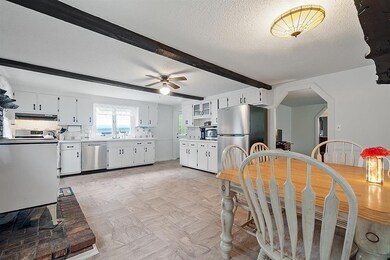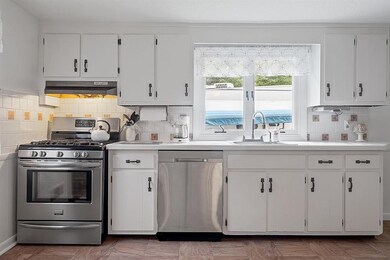
1139 Bridge St Pelham, NH 03076
Estimated Value: $531,000 - $588,000
Highlights
- Barn
- Wooded Lot
- Tankless Water Heater
- Countryside Views
- Wood Flooring
- Garden
About This Home
As of November 2021GREAT Commuter Location!!!! This Ranch Style Home features one floor living. Home is situated off the road, on a private lot that is close to major traffic routes, shopping, restaurants and so much more. The first floor has a living room, kitchen, 4 bedrooms, an updated full bathroom, newer appliances and hardwood floors. The lower level has finished space with its own entrance, two rooms, a kitchen area and a full updated bathroom. The lot is landscaped with many perennial flower beds, 100 year old grape vines from Italy, a swing set and a large barn. Newer hot air furnace by propane an on-demand hot water heater by Rinnai. Set up a showing today or attend the open house this Saturday 10/2 from 11-1. (Masks required, please follow all COVID19 protocols during showings and open house).
Last Agent to Sell the Property
The Bisson-Castles Team
RE/MAX Innovative Properties Listed on: 09/29/2021
Home Details
Home Type
- Single Family
Est. Annual Taxes
- $6,015
Year Built
- Built in 1952
Lot Details
- 1.83 Acre Lot
- Lot Sloped Up
- Wooded Lot
- Garden
Parking
- Paved Parking
Home Design
- Block Foundation
- Wood Frame Construction
- Shingle Roof
- Vinyl Siding
Interior Spaces
- 1-Story Property
- Ceiling Fan
- Countryside Views
Kitchen
- Microwave
- Dishwasher
Flooring
- Wood
- Laminate
- Ceramic Tile
Bedrooms and Bathrooms
- 5 Bedrooms
- 2 Full Bathrooms
Laundry
- Dryer
- Washer
Finished Basement
- Heated Basement
- Walk-Out Basement
- Basement Fills Entire Space Under The House
- Connecting Stairway
- Interior and Exterior Basement Entry
- Laundry in Basement
- Basement Storage
- Natural lighting in basement
Schools
- Pelham Elementary School
- Pelham Memorial Middle School
- Pelham High School
Farming
- Barn
Utilities
- Forced Air Heating System
- Heating System Uses Gas
- 100 Amp Service
- Propane
- Private Water Source
- Tankless Water Heater
- Private Sewer
- High Speed Internet
Listing and Financial Details
- Exclusions: window treatments and drapes
- Legal Lot and Block 3 / 1378
- 20% Total Tax Rate
Ownership History
Purchase Details
Home Financials for this Owner
Home Financials are based on the most recent Mortgage that was taken out on this home.Similar Homes in the area
Home Values in the Area
Average Home Value in this Area
Purchase History
| Date | Buyer | Sale Price | Title Company |
|---|---|---|---|
| Breheny Sean | $422,933 | None Available |
Mortgage History
| Date | Status | Borrower | Loan Amount |
|---|---|---|---|
| Open | Breheny Sean | $338,320 | |
| Previous Owner | Goodwin James M | $260,480 | |
| Previous Owner | Goodwin James M | $236,150 | |
| Previous Owner | Goodwin James M | $242,000 | |
| Previous Owner | Goodwin James M | $225,500 |
Property History
| Date | Event | Price | Change | Sq Ft Price |
|---|---|---|---|---|
| 11/17/2021 11/17/21 | Sold | $422,900 | -0.5% | $170 / Sq Ft |
| 10/07/2021 10/07/21 | Pending | -- | -- | -- |
| 09/29/2021 09/29/21 | For Sale | $424,900 | -- | $171 / Sq Ft |
Tax History Compared to Growth
Tax History
| Year | Tax Paid | Tax Assessment Tax Assessment Total Assessment is a certain percentage of the fair market value that is determined by local assessors to be the total taxable value of land and additions on the property. | Land | Improvement |
|---|---|---|---|---|
| 2024 | $7,305 | $398,300 | $154,700 | $243,600 |
| 2023 | $7,245 | $398,300 | $154,700 | $243,600 |
| 2022 | $6,938 | $398,300 | $154,700 | $243,600 |
| 2021 | $6,366 | $398,900 | $154,700 | $244,200 |
| 2020 | $6,016 | $297,800 | $123,600 | $174,200 |
| 2019 | $5,777 | $297,800 | $123,600 | $174,200 |
| 2018 | $5,953 | $277,400 | $123,600 | $153,800 |
| 2017 | $5,950 | $277,400 | $123,600 | $153,800 |
| 2016 | $5,807 | $277,200 | $123,600 | $153,600 |
| 2015 | $5,480 | $235,600 | $117,500 | $118,100 |
| 2014 | $5,388 | $235,600 | $117,500 | $118,100 |
| 2013 | $5,388 | $235,600 | $117,500 | $118,100 |
Agents Affiliated with this Home
-
T
Seller's Agent in 2021
The Bisson-Castles Team
RE/MAX
-
Jackie Nelson-Champagne

Buyer's Agent in 2021
Jackie Nelson-Champagne
East Key Realty
(603) 943-2304
1 in this area
133 Total Sales
Map
Source: PrimeMLS
MLS Number: 4884753
APN: PLHM-000017-000000-000013-000078-3
- 10 Plower Rd Unit 2
- 37 Rosemary St
- 24 Robinson Ln
- 46 Ledge Rd Unit B
- 46 Ledge Rd Unit A
- 11 Surrey Ln
- 363 Old Gage Hill Rd
- 92 Lowell Rd
- 19 Lamplighter Ln
- 30 Shephard Rd
- 6-18 Mary Anthony Dr
- 86 Pelham Rd
- 50 Lannan Dr
- 17 Stonepost Rd
- 74 Webster Ave
- 0 Nugget Hill Rd Unit 5045333
- 83 Webster Ave
- 37 Brady Ave
- 29 Lowell Rd Unit 17
- 29 Lowell Rd Unit 24
