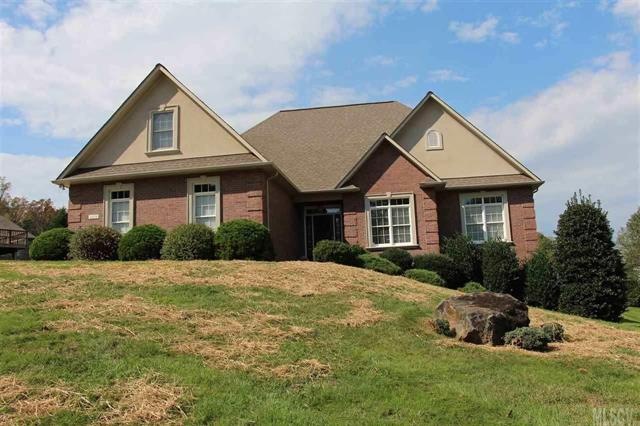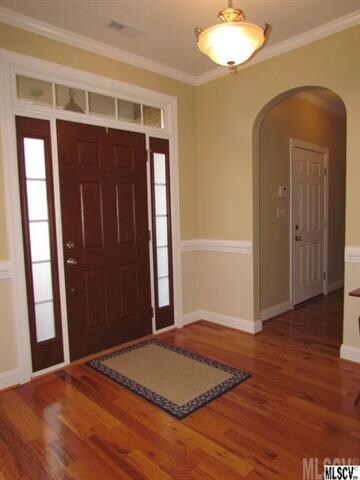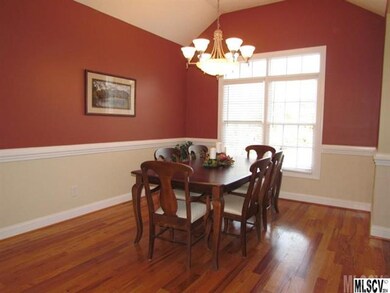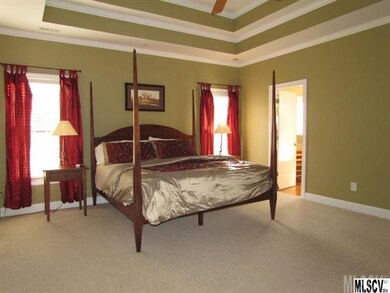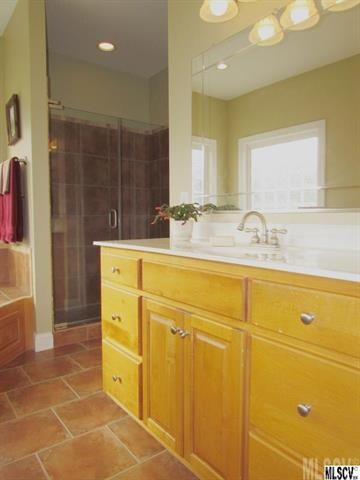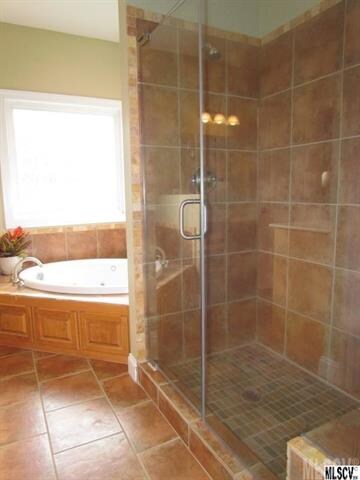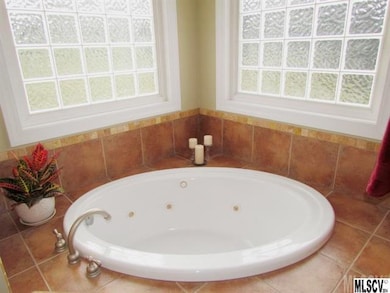
1139 Bugle Ln Newton, NC 28658
Highlights
- Wood Flooring
- Attached Garage
- Level Lot
- Maiden Middle School Rated A-
- Walk-In Closet
About This Home
As of February 2022PUBLIC OPEN HOUSE, SUNDAY, APRIL 17TH, 2PM-4PM. Quiet neighborhood close to Catawba Country Club, shopping, food, US/70 & I-40. Immaculately detailed & ready to move-in. 3BR, 3 BA, & a bonus room on the 2nd level, this split floor plan home has plenty of space to spread out. Enter the foyer & notice the crown molding, chair rail, archways & column detail. The LR is open & features recessed lighting, vaulted ceiling, & gas log FP. Large kit w/breakfast nook, cabinet space, pantry, ss appliances & cutout overlooking the LR. The formal DR is large & airy w/a spacious feeling & open access. MBR is on the main w/a nice “tiered” tray ceiling, walk-in closet & MBA w/sep jetted tub, glass & ceramic tile shower, dbl/sep vanity sinks, & another WIC. Bedrooms 2, 3, & full bath are on the main as well as a laundry rm. Bonus rm over gar w/full BA & closet space. Partial unfin bsmt w/yard access, screened-in back porch, & dbl gar for dry stg. Custom built by Todd Miller. NO CITY TAXES
Last Agent to Sell the Property
RE/MAX Legendary License #242257 Listed on: 02/19/2016

Home Details
Home Type
- Single Family
Year Built
- Built in 2004
Lot Details
- Level Lot
- Open Lot
Parking
- Attached Garage
Home Design
- Vinyl Siding
Flooring
- Wood
- Tile
Bedrooms and Bathrooms
- Walk-In Closet
- 3 Full Bathrooms
Utilities
- Cable TV Available
Listing and Financial Details
- Assessor Parcel Number 372013047624
Ownership History
Purchase Details
Purchase Details
Home Financials for this Owner
Home Financials are based on the most recent Mortgage that was taken out on this home.Purchase Details
Home Financials for this Owner
Home Financials are based on the most recent Mortgage that was taken out on this home.Purchase Details
Home Financials for this Owner
Home Financials are based on the most recent Mortgage that was taken out on this home.Purchase Details
Home Financials for this Owner
Home Financials are based on the most recent Mortgage that was taken out on this home.Purchase Details
Home Financials for this Owner
Home Financials are based on the most recent Mortgage that was taken out on this home.Purchase Details
Similar Homes in the area
Home Values in the Area
Average Home Value in this Area
Purchase History
| Date | Type | Sale Price | Title Company |
|---|---|---|---|
| Warranty Deed | -- | -- | |
| Warranty Deed | $560,000 | None Listed On Document | |
| Warranty Deed | $305,000 | Attorney | |
| Warranty Deed | $324,000 | None Available | |
| Interfamily Deed Transfer | -- | None Available | |
| Warranty Deed | $321,000 | None Available | |
| Deed | $30,000 | -- |
Mortgage History
| Date | Status | Loan Amount | Loan Type |
|---|---|---|---|
| Previous Owner | $504,000 | New Conventional | |
| Previous Owner | $305,000 | VA | |
| Previous Owner | $259,000 | Purchase Money Mortgage | |
| Previous Owner | $235,000 | Fannie Mae Freddie Mac | |
| Previous Owner | $300,000 | Fannie Mae Freddie Mac |
Property History
| Date | Event | Price | Change | Sq Ft Price |
|---|---|---|---|---|
| 02/22/2022 02/22/22 | Sold | $560,000 | +1.8% | $151 / Sq Ft |
| 02/01/2022 02/01/22 | Pending | -- | -- | -- |
| 01/31/2022 01/31/22 | Price Changed | $550,000 | -4.3% | $148 / Sq Ft |
| 01/06/2022 01/06/22 | Price Changed | $575,000 | -2.5% | $155 / Sq Ft |
| 10/12/2021 10/12/21 | Price Changed | $589,900 | -1.7% | $159 / Sq Ft |
| 09/16/2021 09/16/21 | For Sale | $599,900 | +96.7% | $162 / Sq Ft |
| 08/05/2016 08/05/16 | Sold | $305,000 | -7.0% | $120 / Sq Ft |
| 06/27/2016 06/27/16 | Pending | -- | -- | -- |
| 02/19/2016 02/19/16 | For Sale | $328,000 | -- | $129 / Sq Ft |
Tax History Compared to Growth
Tax History
| Year | Tax Paid | Tax Assessment Tax Assessment Total Assessment is a certain percentage of the fair market value that is determined by local assessors to be the total taxable value of land and additions on the property. | Land | Improvement |
|---|---|---|---|---|
| 2024 | $2,818 | $538,300 | $31,800 | $506,500 |
| 2023 | $2,818 | $353,500 | $31,800 | $321,700 |
| 2022 | $2,563 | $353,500 | $31,800 | $321,700 |
| 2021 | $2,420 | $333,800 | $31,800 | $302,000 |
| 2020 | $2,420 | $333,800 | $31,800 | $302,000 |
| 2019 | $2,420 | $333,800 | $0 | $0 |
| 2018 | $2,289 | $329,400 | $31,800 | $297,600 |
| 2017 | $2,289 | $0 | $0 | $0 |
| 2016 | $2,191 | $0 | $0 | $0 |
| 2015 | $1,856 | $329,410 | $31,800 | $297,610 |
| 2014 | $1,856 | $309,300 | $38,600 | $270,700 |
Agents Affiliated with this Home
-
Don Anthony

Seller's Agent in 2022
Don Anthony
C-A-RE Realty
(888) 388-4377
540 Total Sales
-
Amanda Stokes

Buyer's Agent in 2022
Amanda Stokes
RE/MAX
(828) 234-9553
444 Total Sales
-
David Berry
D
Buyer Co-Listing Agent in 2022
David Berry
True North Realty
(828) 639-4533
126 Total Sales
Map
Source: Canopy MLS (Canopy Realtor® Association)
MLS Number: CAR9586458
APN: 3720130476240000
- 1080 Rolling Green Dr
- 1050 Merrywood Dr
- 1793 Fairway Dr
- 1276 Beechwood Dr
- 2779 Touchstone Cir
- 2728 Touchstone Cir
- 1616 Lazenby St Unit 17
- 1141 Harper Lee Dr
- 1185 Willow Creek Dr
- 1910 G Tranquility Cir
- 2705 Robinson Rd
- 1901 Davenport St
- 1914 E Tranquility Cir
- 1914 C Tranquility Cir
- 1914 F Tranquility Cir
- 1914 B Tranquility Cir
- 1914 G Tranquility Cir
- 1914 D Tranquility Cir
- 1914 A Tranquility Cir
- 1913 B Tranquility Cir
