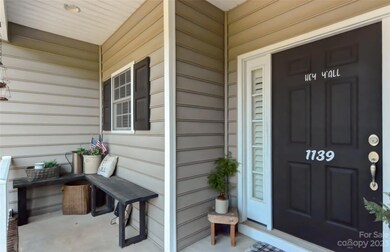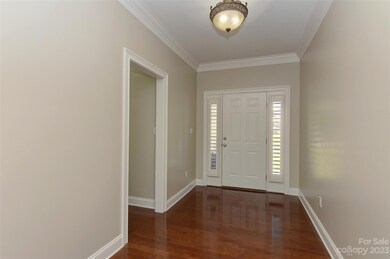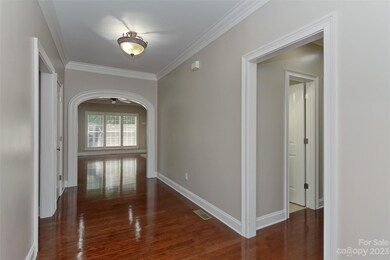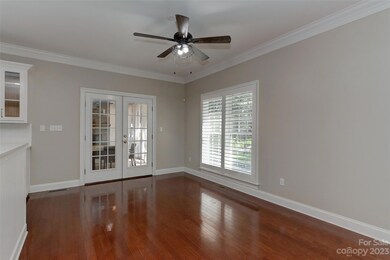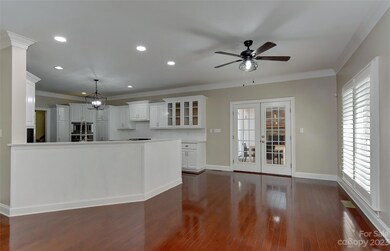
1139 Craig Ave Lancaster, SC 29720
Highlights
- Open Floorplan
- Wooded Lot
- Wood Flooring
- Family Room with Fireplace
- Transitional Architecture
- Screened Porch
About This Home
As of September 2023The neighborhood of Arrowood Estates is a hidden gem with large lots & variety of styles & sizes of homes. 1139 Craig Ave offer amazing space w/over 4400 HLA, inviting front covered porch & an amazing new screened in porch w/fireplace with gas logs that opens to a gravel patio in back. Inside tons of storage & closet space, plus an awesome large work shop off garage w/exterior access, too! Features 5 bedrooms, 2 bonus room (or 1 could be a media or great room), breakfast/wet bar up, plus office or flex space, 3 full baths & a ½ bath plumbed on main level, if new owner wants to add. A beautiful new (2020) white kitchen, with quartz counter tops, 5 eye gas range, new sink & faucet, pantry with upgraded pull out drawers, upper & under cabinet lighting & so much more! The primary bedroom is large & on main level, plus 2 more bedrooms on main with spilt bedroom plan from primary. Family room with lovely stacked stone fireplace with gas logs open to casual dining & kitchen. A must see!
Last Agent to Sell the Property
Laura L Miller
RE/MAX Executive License #227545 Listed on: 07/09/2023

Home Details
Home Type
- Single Family
Est. Annual Taxes
- $2,952
Year Built
- Built in 2005
Lot Details
- Lot Dimensions are 91x209x149x199
- Back Yard Fenced
- Level Lot
- Wooded Lot
- Property is zoned MDR
Parking
- 2 Car Attached Garage
Home Design
- Transitional Architecture
- Vinyl Siding
Interior Spaces
- 1.5-Story Property
- Open Floorplan
- Wet Bar
- Bar Fridge
- Insulated Windows
- Family Room with Fireplace
- Screened Porch
- Crawl Space
- Pull Down Stairs to Attic
Kitchen
- Breakfast Bar
- Electric Oven
- Gas Cooktop
- Microwave
- Plumbed For Ice Maker
- Dishwasher
- Kitchen Island
- Disposal
Flooring
- Wood
- Tile
Bedrooms and Bathrooms
- Split Bedroom Floorplan
- 3 Full Bathrooms
Laundry
- Laundry Room
- Electric Dryer Hookup
Outdoor Features
- Fireplace in Patio
- Patio
- Separate Outdoor Workshop
Utilities
- Two cooling system units
- Central Heating and Cooling System
- Heating System Uses Natural Gas
- Tankless Water Heater
- Gas Water Heater
- Cable TV Available
Community Details
- Arrowood Estates Subdivision
Listing and Financial Details
- Assessor Parcel Number 0062C-0G-017.00
Ownership History
Purchase Details
Home Financials for this Owner
Home Financials are based on the most recent Mortgage that was taken out on this home.Purchase Details
Home Financials for this Owner
Home Financials are based on the most recent Mortgage that was taken out on this home.Purchase Details
Purchase Details
Purchase Details
Similar Homes in Lancaster, SC
Home Values in the Area
Average Home Value in this Area
Purchase History
| Date | Type | Sale Price | Title Company |
|---|---|---|---|
| Warranty Deed | $484,000 | None Listed On Document | |
| Deed | $420,000 | None Available | |
| Interfamily Deed Transfer | -- | -- | |
| Deed | $20,000 | -- | |
| Deed | $40,000 | -- |
Mortgage History
| Date | Status | Loan Amount | Loan Type |
|---|---|---|---|
| Open | $388,800 | VA | |
| Previous Owner | $273,780 | VA | |
| Previous Owner | $275,000 | Adjustable Rate Mortgage/ARM | |
| Previous Owner | $54,281 | New Conventional |
Property History
| Date | Event | Price | Change | Sq Ft Price |
|---|---|---|---|---|
| 09/20/2023 09/20/23 | Sold | $484,000 | -2.0% | $111 / Sq Ft |
| 07/21/2023 07/21/23 | Price Changed | $494,000 | -6.8% | $114 / Sq Ft |
| 07/09/2023 07/09/23 | For Sale | $530,000 | +26.2% | $122 / Sq Ft |
| 07/07/2020 07/07/20 | Sold | $420,000 | -2.3% | $94 / Sq Ft |
| 07/07/2020 07/07/20 | For Sale | $429,900 | 0.0% | $96 / Sq Ft |
| 05/23/2020 05/23/20 | Pending | -- | -- | -- |
| 05/15/2020 05/15/20 | For Sale | $429,900 | -- | $96 / Sq Ft |
Tax History Compared to Growth
Tax History
| Year | Tax Paid | Tax Assessment Tax Assessment Total Assessment is a certain percentage of the fair market value that is determined by local assessors to be the total taxable value of land and additions on the property. | Land | Improvement |
|---|---|---|---|---|
| 2024 | $2,952 | $19,240 | $2,000 | $17,240 |
| 2023 | $2,514 | $16,452 | $1,320 | $15,132 |
| 2022 | $2,505 | $16,452 | $1,320 | $15,132 |
| 2021 | $2,452 | $16,452 | $1,320 | $15,132 |
| 2020 | $1,924 | $12,548 | $1,320 | $11,228 |
| 2019 | $4,244 | $12,548 | $1,320 | $11,228 |
| 2018 | $4,084 | $12,548 | $1,320 | $11,228 |
| 2017 | $1,880 | $0 | $0 | $0 |
| 2016 | $1,833 | $0 | $0 | $0 |
| 2015 | $1,514 | $0 | $0 | $0 |
| 2014 | $1,514 | $0 | $0 | $0 |
| 2013 | $1,514 | $0 | $0 | $0 |
Agents Affiliated with this Home
-

Seller's Agent in 2023
Laura L Miller
RE/MAX Executives Charlotte, NC
(704) 661-4166
-
Lisa Miller

Buyer's Agent in 2023
Lisa Miller
Rawson Realty, LLC
(704) 724-2458
1 in this area
45 Total Sales
-
Christopher Jordan
C
Seller's Agent in 2020
Christopher Jordan
Keller Williams Connected
38 in this area
88 Total Sales
-
Candy Dewberry

Buyer's Agent in 2020
Candy Dewberry
Allen Tate Realtors
(803) 417-3090
1 in this area
13 Total Sales
Map
Source: Canopy MLS (Canopy Realtor® Association)
MLS Number: 4047668
APN: 0062C-0G-017.00
- 1200 Craig Ave
- 1206 Craig Ave
- 00 Charlotte Hwy None
- 1770 Windsor Dr
- 1937 Hickory Dr
- 1708 State Road S-29-654
- 282 W Shiloh Unity Rd
- 3712 Travertine Dr
- 00 University Dr
- 217 Basildon St Unit 1018
- 227 Basildon St Unit 1020
- 221 Basildon St Unit 1019
- 320 Basildon St Unit 1076
- 147 Basildon St Unit 1007
- 165 Basildon St Unit 1011
- 271 Basildon St Unit 1030
- 231 Basildon St Unit 1021
- 1738 Charlotte Hwy
- 2212 University Dr
- 2383 Charlotte Hwy Unit 1

