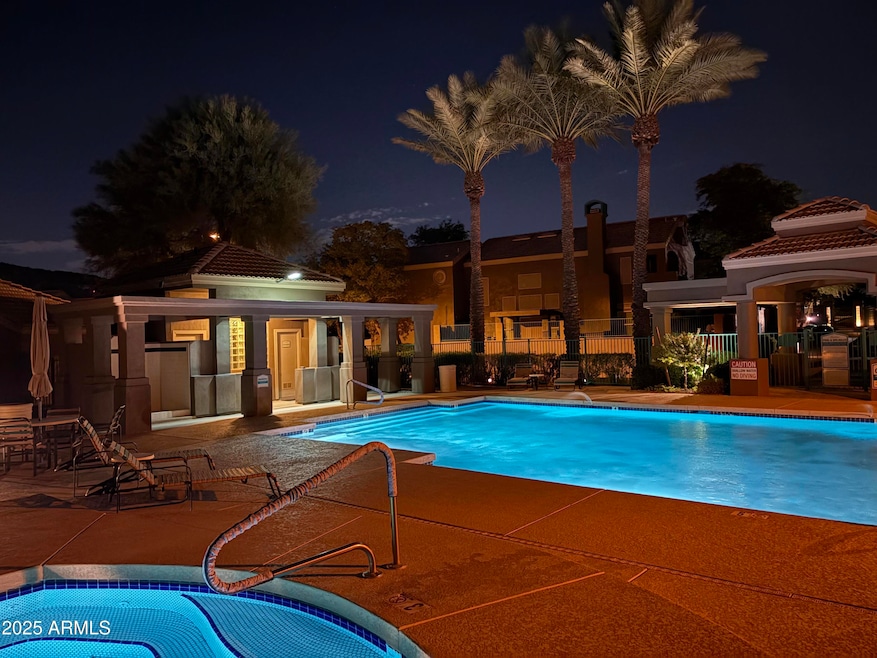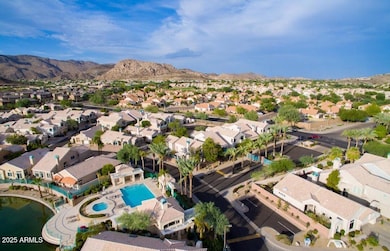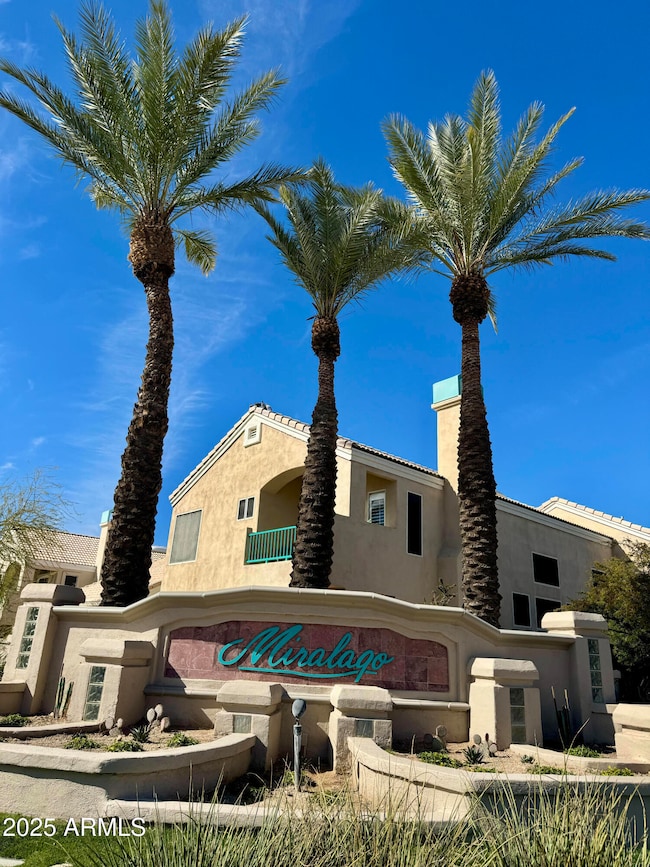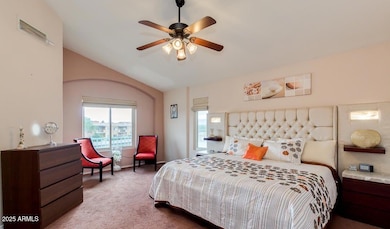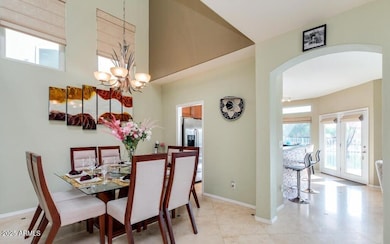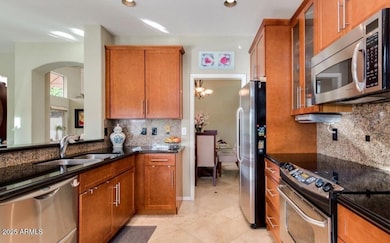1139 E Frye Rd Phoenix, AZ 85048
Ahwatukee NeighborhoodHighlights
- Clubhouse
- Contemporary Architecture
- 1 Fireplace
- Kyrene de la Sierra Elementary School Rated A
- Vaulted Ceiling
- Furnished
About This Home
Not Available for March 2026.Premium waterfront entertainer's dream home in desirable gated subdivision of Miralago Lake Community. FULLY FURNISHED 3BR/2.5BA rental available for 30+ day stays (no unfurnished rentals). Enjoy a 2-car garage, gated front courtyard, & a cozy enclosed backyard with waterfront views. The kitchen features granite counters, fully equipped kitchen with utensils and more for those wonderful home cooked meals, and stainless appliances. Amenities to this serene lakefront property include community clubhouse, pool & heated spa. Less than 5 minutes from new 202 extension. Prime location near trails, shopping, and dining! High-season rent includes all utilities, cable TV, & internet. Availability and pricing vary to verify dates and budget follow-up w/listing agent
Home Details
Home Type
- Single Family
Year Built
- Built in 1991
Lot Details
- 3,544 Sq Ft Lot
- Desert faces the front and back of the property
- Wrought Iron Fence
- Block Wall Fence
- Artificial Turf
Parking
- 2 Car Direct Access Garage
- Unassigned Parking
Home Design
- Contemporary Architecture
- Wood Frame Construction
- Tile Roof
- Stucco
Interior Spaces
- 1,917 Sq Ft Home
- 2-Story Property
- Furnished
- Vaulted Ceiling
- Skylights
- 1 Fireplace
- Double Pane Windows
- Solar Screens
- Laundry in unit
Kitchen
- Eat-In Kitchen
- Breakfast Bar
Flooring
- Carpet
- Stone
Bedrooms and Bathrooms
- 3 Bedrooms
- Primary Bathroom is a Full Bathroom
- 2.5 Bathrooms
- Double Vanity
- Bidet
- Bathtub With Separate Shower Stall
Eco-Friendly Details
- North or South Exposure
Outdoor Features
- Balcony
- Covered Patio or Porch
Schools
- Kyrene De La Sierra Elementary School
- Kyrene Altadena Middle School
- Desert Vista High School
Utilities
- Cooling Available
- Heating Available
- High Speed Internet
Listing and Financial Details
- $150 Move-In Fee
- Rent includes utility caps apply
- 30-Month Minimum Lease Term
- Tax Lot 5
- Assessor Parcel Number 300-36-734
Community Details
Overview
- Property has a Home Owners Association
- Miralago HOA, Phone Number (623) 977-3860
- Built by POLYGON
- Miralago At The Foothills Subdivision
Amenities
- Clubhouse
Recreation
- Community Pool
- Community Spa
- Bike Trail
Pet Policy
- No Pets Allowed
Map
Property History
| Date | Event | Price | List to Sale | Price per Sq Ft | Prior Sale |
|---|---|---|---|---|---|
| 09/09/2025 09/09/25 | Price Changed | $4,500 | +50.0% | $2 / Sq Ft | |
| 05/07/2025 05/07/25 | Price Changed | $3,000 | -33.3% | $2 / Sq Ft | |
| 03/05/2025 03/05/25 | For Rent | $4,500 | 0.0% | -- | |
| 03/17/2020 03/17/20 | Sold | $418,000 | 0.0% | $218 / Sq Ft | View Prior Sale |
| 01/12/2020 01/12/20 | Pending | -- | -- | -- | |
| 12/27/2019 12/27/19 | For Sale | $418,000 | +25.1% | $218 / Sq Ft | |
| 07/11/2017 07/11/17 | Sold | $334,000 | 0.0% | $174 / Sq Ft | View Prior Sale |
| 06/02/2017 06/02/17 | Price Changed | $334,000 | -1.5% | $174 / Sq Ft | |
| 03/17/2017 03/17/17 | For Sale | $339,000 | 0.0% | $177 / Sq Ft | |
| 10/19/2012 10/19/12 | Rented | $1,800 | +9.1% | -- | |
| 08/27/2012 08/27/12 | Under Contract | -- | -- | -- | |
| 08/10/2012 08/10/12 | For Rent | $1,650 | -- | -- |
Source: Arizona Regional Multiple Listing Service (ARMLS)
MLS Number: 6830765
APN: 300-36-734
- 1248 E Briarwood Terrace
- 1148 E Wildwood Dr
- 16237 S 13th St
- 1313 E Wildwood Dr
- 1113 E Hiddenview Dr
- 16013 S Desert Foothills Pkwy Unit 2117
- 16013 S Desert Foothills Pkwy Unit 1090
- 16013 S Desert Foothills Pkwy Unit 1077
- 16013 S Desert Foothills Pkwy Unit 2055
- 16013 S Desert Foothills Pkwy Unit 2097
- 16013 S Desert Foothills Pkwy Unit 2063
- 16013 S Desert Foothills Pkwy Unit 2105
- 16013 S Desert Foothills Pkwy Unit 1146
- 16013 S Desert Foothills Pkwy Unit 1129
- 16013 S Desert Foothills Pkwy Unit 2167
- 1205 E Silverwood Dr
- 16614 S 12th Place
- 16006 S 13th Place
- 16621 S 14th St
- 16049 S 10th Place
- 16410 S 12th St Unit 125
- 16410 S 12th St Unit 205
- 16410 S 12th St Unit 227
- 1143 E Amberwood Dr
- 1138 E Amberwood Dr
- 16013 S Desert Foothills Pkwy Unit 2090
- 16013 S Desert Foothills Pkwy Unit 2034
- 1136 E Hiddenview Dr
- 16513 S 10th St
- 16848 S 13th Place
- 16512 S 8th Way
- 15014 S 13th Place
- 16417 S 2nd Place
- 14652 S 7th Place
- 2155 E Liberty Ln
- 10613 S Desert Foothills Pkwy Unit 2153
- 16838 S Cyan Ct
- 1409 E Desert Flower Ln
- 2024 E Granite View Dr
- 45 W Mountain Sage Dr
Ask me questions while you tour the home.
